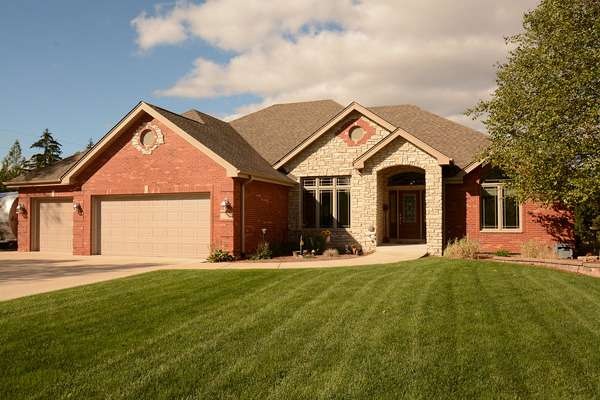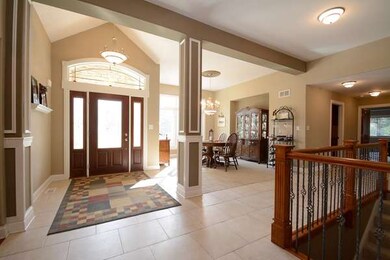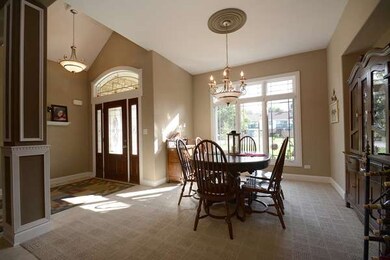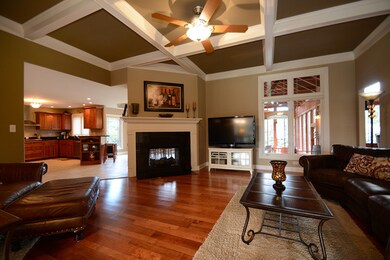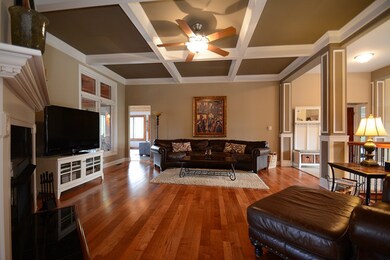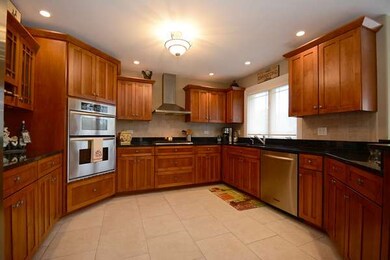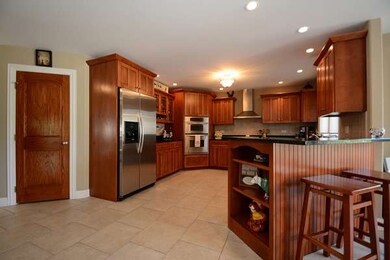
22 Sunny Slope Rd Palos Park, IL 60464
Palos Park West NeighborhoodHighlights
- Landscaped Professionally
- Vaulted Ceiling
- Wood Flooring
- Palos West Elementary School Rated A
- Ranch Style House
- Whirlpool Bathtub
About This Home
As of September 2019You will be impressed as you enter into this beautifully designed, truly unique, brick & stone ranch home. Sprawling 3,000 SF of finished living space with all the right amenities: soaring designer ceilings, extra wide white doors & trim, columns, hardwood floors, encapsulated doorways & more! 3 large bedrooms including a master retreat with walk-in closet/organizers & spa bath including whirlpool tub & separate shower. The ultra-open floor plan makes family living as well as entertaining effortless & provides plenty of natural light. Formal dining room and inviting great room with coffered ceiling & double sided fireplace has doors that lead to the bright sun room. The expansive chef's kitchen is sure to inspire with custom cabinetry, breakfast bar, fireplace & pantry. Plenty of storage in the full basement. Walk out to breathtaking views from the elaborate screened patio. Perfect for entertaining or cozy up to the fireplace. Bonus adjacent paver patios overlooking mature landscaping.
Last Agent to Sell the Property
Century 21 Circle License #471002650 Listed on: 10/05/2015

Home Details
Home Type
- Single Family
Est. Annual Taxes
- $17,350
Year Built
- 2005
Lot Details
- Landscaped Professionally
Parking
- Attached Garage
- Garage Transmitter
- Garage Door Opener
- Side Driveway
- Parking Included in Price
- Garage Is Owned
Home Design
- Ranch Style House
- Brick Exterior Construction
- Stone Siding
Interior Spaces
- Vaulted Ceiling
- Dining Area
- Sun or Florida Room
- Screened Porch
- Wood Flooring
Kitchen
- Breakfast Bar
- Walk-In Pantry
- Oven or Range
- Microwave
- Dishwasher
- Stainless Steel Appliances
Bedrooms and Bathrooms
- Primary Bathroom is a Full Bathroom
- Bathroom on Main Level
- Dual Sinks
- Whirlpool Bathtub
- Separate Shower
Laundry
- Laundry on main level
- Dryer
- Washer
Unfinished Basement
- Basement Fills Entire Space Under The House
- Rough-In Basement Bathroom
Outdoor Features
- Screened Patio
- Fire Pit
Utilities
- Forced Air Heating and Cooling System
- Heating System Uses Gas
- Lake Michigan Water
Listing and Financial Details
- Homeowner Tax Exemptions
Ownership History
Purchase Details
Home Financials for this Owner
Home Financials are based on the most recent Mortgage that was taken out on this home.Purchase Details
Home Financials for this Owner
Home Financials are based on the most recent Mortgage that was taken out on this home.Purchase Details
Purchase Details
Similar Homes in the area
Home Values in the Area
Average Home Value in this Area
Purchase History
| Date | Type | Sale Price | Title Company |
|---|---|---|---|
| Warranty Deed | $720,000 | Chicago Title | |
| Deed | $580,000 | Prism Title | |
| Interfamily Deed Transfer | -- | None Available | |
| Warranty Deed | $175,000 | Chicago Title Insurance Comp |
Mortgage History
| Date | Status | Loan Amount | Loan Type |
|---|---|---|---|
| Open | $100,000 | Credit Line Revolving | |
| Open | $576,000 | New Conventional | |
| Previous Owner | $251,000 | New Conventional | |
| Previous Owner | $259,000 | New Conventional | |
| Previous Owner | $262,033 | New Conventional | |
| Previous Owner | $265,000 | New Conventional | |
| Previous Owner | $100,000 | Credit Line Revolving | |
| Previous Owner | $266,500 | New Conventional | |
| Previous Owner | $273,000 | New Conventional | |
| Previous Owner | $274,500 | New Conventional | |
| Previous Owner | $275,690 | New Conventional | |
| Previous Owner | $278,800 | Unknown | |
| Previous Owner | $50,000 | Credit Line Revolving | |
| Previous Owner | $152,000 | Credit Line Revolving | |
| Previous Owner | $295,000 | Unknown | |
| Previous Owner | $406,000 | Construction |
Property History
| Date | Event | Price | Change | Sq Ft Price |
|---|---|---|---|---|
| 09/30/2019 09/30/19 | Sold | $720,000 | -2.6% | $225 / Sq Ft |
| 06/20/2019 06/20/19 | Pending | -- | -- | -- |
| 04/02/2019 04/02/19 | For Sale | $739,000 | +27.4% | $231 / Sq Ft |
| 11/09/2015 11/09/15 | Sold | $580,000 | -3.2% | $193 / Sq Ft |
| 10/12/2015 10/12/15 | Pending | -- | -- | -- |
| 10/05/2015 10/05/15 | For Sale | $599,000 | -- | $200 / Sq Ft |
Tax History Compared to Growth
Tax History
| Year | Tax Paid | Tax Assessment Tax Assessment Total Assessment is a certain percentage of the fair market value that is determined by local assessors to be the total taxable value of land and additions on the property. | Land | Improvement |
|---|---|---|---|---|
| 2024 | $17,350 | $62,007 | $7,760 | $54,247 |
| 2023 | $11,699 | $74,000 | $7,760 | $66,240 |
| 2022 | $11,699 | $42,295 | $6,567 | $35,728 |
| 2021 | $10,873 | $42,293 | $6,566 | $35,727 |
| 2020 | $11,375 | $42,293 | $6,566 | $35,727 |
| 2019 | $10,900 | $45,218 | $5,969 | $39,249 |
| 2018 | $10,577 | $45,218 | $5,969 | $39,249 |
| 2017 | $10,272 | $45,218 | $5,969 | $39,249 |
| 2016 | $12,244 | $48,440 | $4,775 | $43,665 |
| 2015 | $12,075 | $48,440 | $4,775 | $43,665 |
| 2014 | $11,950 | $48,440 | $4,775 | $43,665 |
| 2013 | $9,934 | $43,351 | $4,775 | $38,576 |
Agents Affiliated with this Home
-

Seller's Agent in 2019
Emil Boduch
Baird Warner
(773) 817-5717
6 Total Sales
-

Buyer's Agent in 2019
Paul Hendershott
Double TT Real Estate Inc.
(708) 299-3939
136 Total Sales
-

Seller's Agent in 2015
Mike McCatty
Century 21 Circle
(708) 945-2121
11 in this area
1,185 Total Sales
Map
Source: Midwest Real Estate Data (MRED)
MLS Number: MRD09055596
APN: 23-29-305-004-0000
- 60 Romiga Ln
- 26 Fox Ln
- 11010 W 131st St
- 12532 Suffield Dr
- 11401 Mccarthy Rd
- 11111 Frances Ln
- 10 Country Manor Ln
- 10401 Bloomfield Dr
- 10505 Fitzsimmons Dr
- 10300 Village Circle Dr Unit 1109
- 10300 Village Circle Dr Unit 4407
- 13344 S Stephen Dr
- 13348 S Stephen Dr
- 11739 Kristoffer Ln
- 631 Indian Trail Dr
- 11000 W 131st St
- 11136 Woodstock Dr
- 11906 Oregon Trail
- 8445 W 131st St
- 9901 Mission
