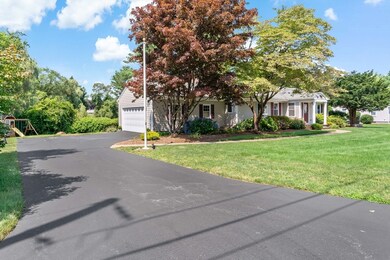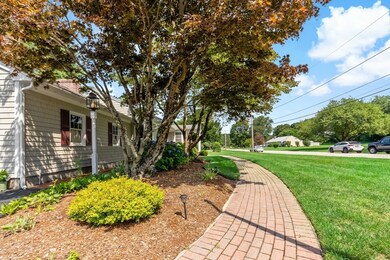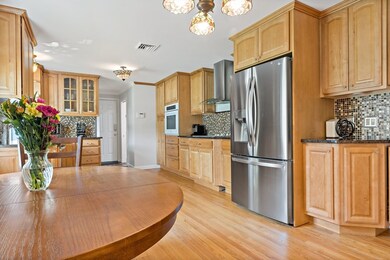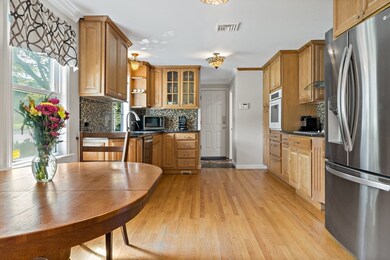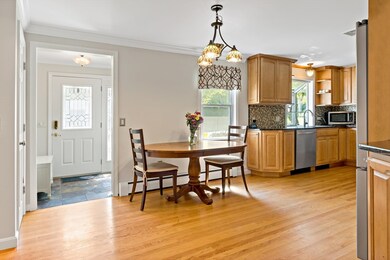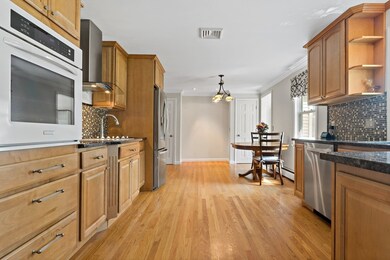
22 Talbot Way Seekonk, MA 02771
Highlights
- Golf Course Community
- 0.96 Acre Lot
- Ranch Style House
- Community Stables
- Deck
- Wood Flooring
About This Home
As of September 20243rd OPEN HOUSE CANCELED. Immaculate one- level living home in a sought-after Seekonk neighborhood. This amazing home features a huge chef's custom kitchen with custom features such as an extra sink, cabinets to the ceiling, hardwoods throughout, an amazing 4 season room, mud room with heated floor, heated roof, custom moldings throughout, storage over the garage and so much more! The living room is very roomy, yet makes you feel at home. The bedrooms are roomy and all have custom moldings. This home has two updated full bathrooms, one with a stand-up shower and one with a shower and tub. The outdoor space is outstanding with a composite deck and a large yard for entertaining. Custom home features; heated mud room floors, heated roof to prevent ice issues, central vac, handicap features, French drain system,& a French drain system with a dehumidifier.
Home Details
Home Type
- Single Family
Est. Annual Taxes
- $6,399
Year Built
- Built in 1970
Lot Details
- 0.96 Acre Lot
- Near Conservation Area
- Level Lot
- Cleared Lot
- Property is zoned R2
Parking
- 2 Car Attached Garage
- Off-Street Parking
Home Design
- Ranch Style House
- Frame Construction
- Shingle Roof
- Concrete Perimeter Foundation
Interior Spaces
- 1,600 Sq Ft Home
- Central Vacuum
- 1 Fireplace
- Basement Fills Entire Space Under The House
Kitchen
- Range
- Dishwasher
Flooring
- Wood
- Tile
Bedrooms and Bathrooms
- 3 Bedrooms
- 2 Full Bathrooms
Outdoor Features
- Deck
- Rain Gutters
Location
- Property is near schools
Utilities
- Central Air
- 1 Cooling Zone
- 2 Heating Zones
- Heating System Uses Oil
- Baseboard Heating
- 150 Amp Service
- Water Heater
- Private Sewer
Listing and Financial Details
- Assessor Parcel Number M:0240 B:0000 L:05640,3264132
Community Details
Recreation
- Golf Course Community
- Community Pool
- Park
- Community Stables
- Jogging Path
- Bike Trail
Additional Features
- No Home Owners Association
- Shops
Ownership History
Purchase Details
Home Financials for this Owner
Home Financials are based on the most recent Mortgage that was taken out on this home.Purchase Details
Purchase Details
Purchase Details
Similar Homes in Seekonk, MA
Home Values in the Area
Average Home Value in this Area
Purchase History
| Date | Type | Sale Price | Title Company |
|---|---|---|---|
| Deed | $325,000 | -- | |
| Deed | $375,000 | -- | |
| Deed | $289,900 | -- | |
| Deed | $325,000 | -- | |
| Deed | $375,000 | -- | |
| Deed | $289,900 | -- | |
| Deed | $161,900 | -- |
Mortgage History
| Date | Status | Loan Amount | Loan Type |
|---|---|---|---|
| Open | $321,600 | New Conventional | |
| Closed | $321,600 | New Conventional | |
| Closed | $200,000 | Purchase Money Mortgage |
Property History
| Date | Event | Price | Change | Sq Ft Price |
|---|---|---|---|---|
| 09/13/2024 09/13/24 | Sold | $590,000 | -1.5% | $369 / Sq Ft |
| 08/11/2024 08/11/24 | Pending | -- | -- | -- |
| 08/02/2024 08/02/24 | For Sale | $599,000 | +49.0% | $374 / Sq Ft |
| 07/21/2017 07/21/17 | Sold | $402,000 | +1.0% | $258 / Sq Ft |
| 05/29/2017 05/29/17 | Pending | -- | -- | -- |
| 05/24/2017 05/24/17 | For Sale | $397,900 | 0.0% | $255 / Sq Ft |
| 05/20/2017 05/20/17 | Pending | -- | -- | -- |
| 05/16/2017 05/16/17 | For Sale | $397,900 | -- | $255 / Sq Ft |
Tax History Compared to Growth
Tax History
| Year | Tax Paid | Tax Assessment Tax Assessment Total Assessment is a certain percentage of the fair market value that is determined by local assessors to be the total taxable value of land and additions on the property. | Land | Improvement |
|---|---|---|---|---|
| 2025 | $6,670 | $540,100 | $186,800 | $353,300 |
| 2024 | $6,399 | $518,100 | $186,800 | $331,300 |
| 2023 | $6,218 | $474,300 | $168,200 | $306,100 |
| 2022 | $5,647 | $423,300 | $161,600 | $261,700 |
| 2021 | $5,439 | $400,800 | $144,200 | $256,600 |
| 2020 | $5,173 | $392,800 | $144,000 | $248,800 |
| 2019 | $5,005 | $383,200 | $144,000 | $239,200 |
| 2018 | $4,710 | $352,800 | $151,600 | $201,200 |
| 2017 | $4,298 | $319,300 | $145,100 | $174,200 |
| 2016 | $4,255 | $317,300 | $145,100 | $172,200 |
| 2015 | $4,161 | $314,500 | $145,100 | $169,400 |
Agents Affiliated with this Home
-

Seller's Agent in 2024
Elizabeth Ruehrwein
RE/MAX
(508) 243-9632
22 in this area
182 Total Sales
-

Buyer's Agent in 2024
Maureen Handy
RE/MAX
(508) 982-1819
1 in this area
168 Total Sales
-

Seller's Agent in 2017
Sheryle DeGirolamo
Kensington Real Estate Brokerage
(508) 685-1600
110 Total Sales
-

Buyer's Agent in 2017
Lori Carreiro
Coldwell Banker Realty - Franklin
(508) 320-5559
62 Total Sales
Map
Source: MLS Property Information Network (MLS PIN)
MLS Number: 73273193
APN: SEEK-000240-000000-005640
- 185 Read St
- 6 Jacoby Way
- 282 West Ave
- 243 West Ave
- 98 Ellis St
- 188 Newman Ave
- 68 Richard Cir
- 245 Manton St
- 91 Seabiscuit Place
- 63 East Dr
- 15 Lindsey Ct
- 57 Nimitz Rd
- 724 Beverage Hill Ave Unit 302
- 49 Nimitz Rd
- 29 Pheasant Ridge Rd
- 1150 Newman Ave
- 280 Prospect St
- 73 Manton St
- 39 Camac St
- 220 Prospect St

