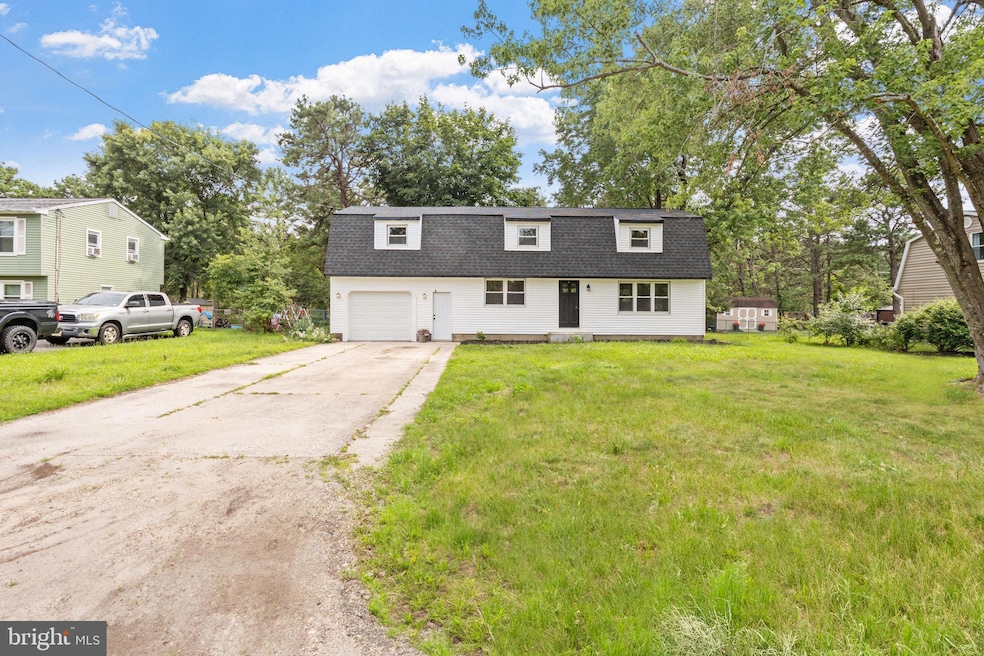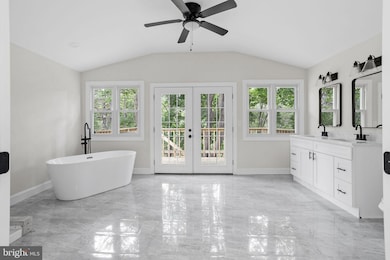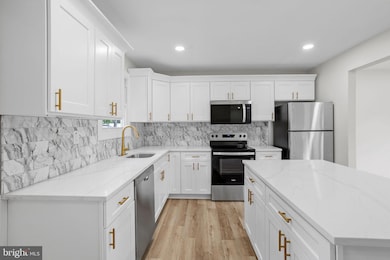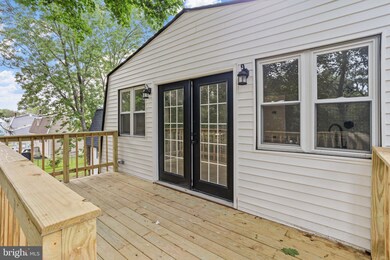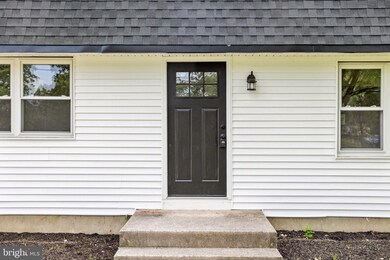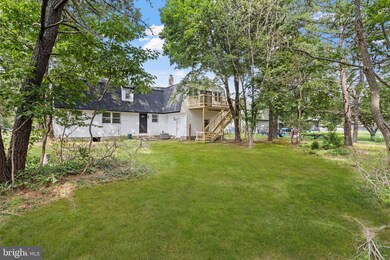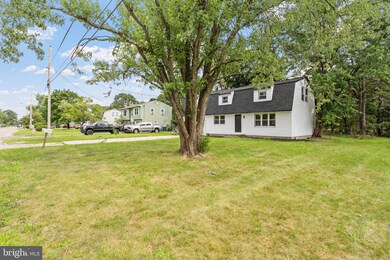
22 Tecumseh Trail Browns Mills, NJ 08015
Estimated payment $3,012/month
Highlights
- Open Floorplan
- Backs to Trees or Woods
- Hobby Room
- Colonial Architecture
- No HOA
- Breakfast Area or Nook
About This Home
Step into this stunning 4-bedroom, 2.5-bath retreat located in the heart of Country Lakes. From sun-drenched living spaces to luxury finishes, this home blends comfort and style with modern convenience. Boasting an Open Floor Plan that has Luxury Vinyl flooring throughout, Ceiling Fans, All Stainless Steel Appliances, New Roof, New Washer & Dryer, New Heater, New windows throughout and a Kitchen Island to entertain the whole family. The Master Bedroom is your relaxation dream that has come to life. It has a full walk-in closet, double sinks and mirrors for his and hers, an oversized soaking tub and a walk-in shower. I cannot stop here, you must push the French doors open to your outside deck, idea formorning coffee, hangout with friends, exercise spot, you name it. It also has direct access to the yard below. There is recess lighting everywhere, oversized storage in multiple places, The garage is huge with a front and back entry. It also has full storage, built-in and a possible man cave. Come check out these modern conveniences today! The seller is selling the property AS IS and will provide the Certificate of Occupancy to close. The buyer is responsible for their own due diligence. The seller is asking that you use Brennan Title Abstract as the title company. Great neighberhood, BBQ Approved backyard. So what are you waiting for? Schedule your tour today.
Home Details
Home Type
- Single Family
Est. Annual Taxes
- $7,024
Year Built
- Built in 1989 | Remodeled in 2025
Lot Details
- 0.29 Acre Lot
- Lot Dimensions are 90.00 x 140.00
- Chain Link Fence
- Extensive Hardscape
- Open Lot
- Backs to Trees or Woods
- Back, Front, and Side Yard
- Property is in excellent condition
- Property is zoned 2SF
Parking
- 1 Car Direct Access Garage
- 4 Driveway Spaces
- Oversized Parking
- Parking Storage or Cabinetry
- Front Facing Garage
- Rear-Facing Garage
- Garage Door Opener
- On-Street Parking
Home Design
- Colonial Architecture
- Bump-Outs
- Block Foundation
- Architectural Shingle Roof
- Aluminum Siding
Interior Spaces
- 2,496 Sq Ft Home
- Property has 2 Levels
- Open Floorplan
- Ceiling height of 9 feet or more
- Ceiling Fan
- Recessed Lighting
- ENERGY STAR Qualified Windows
- Double Hung Windows
- French Doors
- ENERGY STAR Qualified Doors
- Insulated Doors
- Family Room Off Kitchen
- Combination Kitchen and Dining Room
- Hobby Room
- Crawl Space
Kitchen
- Breakfast Area or Nook
- Self-Cleaning Oven
- Built-In Microwave
- Dishwasher
- Stainless Steel Appliances
- Kitchen Island
Flooring
- Concrete
- Ceramic Tile
- Luxury Vinyl Plank Tile
Bedrooms and Bathrooms
- 4 Bedrooms
- Walk-In Closet
- Soaking Tub
- Walk-in Shower
Laundry
- Laundry on main level
- Dryer
- Washer
Home Security
- Carbon Monoxide Detectors
- Fire and Smoke Detector
- Flood Lights
Eco-Friendly Details
- Energy-Efficient Appliances
Outdoor Features
- Exterior Lighting
- Playground
Schools
- Helen A. Fort Middle School
Utilities
- 90% Forced Air Heating and Cooling System
- Heat Pump System
- Vented Exhaust Fan
- 200+ Amp Service
- Water Treatment System
- Well
- Electric Water Heater
- Municipal Trash
Community Details
- No Home Owners Association
- Country Lakes Subdivision
Listing and Financial Details
- Tax Lot 00011
- Assessor Parcel Number 29-00607-00011
Map
Home Values in the Area
Average Home Value in this Area
Tax History
| Year | Tax Paid | Tax Assessment Tax Assessment Total Assessment is a certain percentage of the fair market value that is determined by local assessors to be the total taxable value of land and additions on the property. | Land | Improvement |
|---|---|---|---|---|
| 2025 | $7,025 | $229,200 | $39,000 | $190,200 |
| 2024 | $6,592 | $229,200 | $39,000 | $190,200 |
| 2023 | $6,592 | $229,200 | $39,000 | $190,200 |
| 2022 | $6,101 | $229,200 | $39,000 | $190,200 |
| 2021 | $5,851 | $229,200 | $39,000 | $190,200 |
| 2020 | $5,631 | $229,200 | $39,000 | $190,200 |
| 2019 | $5,393 | $229,200 | $39,000 | $190,200 |
| 2018 | $5,210 | $229,200 | $39,000 | $190,200 |
| 2017 | $5,102 | $229,200 | $39,000 | $190,200 |
| 2016 | $4,687 | $125,400 | $25,100 | $100,300 |
| 2015 | $4,650 | $125,400 | $25,100 | $100,300 |
| 2014 | $4,445 | $125,400 | $25,100 | $100,300 |
Property History
| Date | Event | Price | Change | Sq Ft Price |
|---|---|---|---|---|
| 08/20/2025 08/20/25 | Pending | -- | -- | -- |
| 07/18/2025 07/18/25 | Price Changed | $449,000 | -10.0% | $180 / Sq Ft |
| 07/18/2025 07/18/25 | For Sale | $499,000 | -- | $200 / Sq Ft |
Purchase History
| Date | Type | Sale Price | Title Company |
|---|---|---|---|
| Deed | $200,000 | American Land Title | |
| Sheriffs Deed | -- | -- | |
| Deed | $48,300 | -- |
Mortgage History
| Date | Status | Loan Amount | Loan Type |
|---|---|---|---|
| Open | $280,000 | New Conventional |
Similar Homes in Browns Mills, NJ
Source: Bright MLS
MLS Number: NJBL2092096
APN: 29-00607-0000-00011
- 310 Piute Trail
- 305 Wichita Trail
- 603 Tecumseh Trail
- 208 Wichita Trail
- 206 Piute Trail
- 3 Cherokee Dr
- 10 Chippewa Trail
- 317 Cayuga Trail
- 207 Blackfoot Trail
- 6 Spring Terrace
- 24 Wildgeese Cir
- 314 Mohawk Trail
- 304 Mohawk Trail
- 215 Seminole Trail
- 224 Cherokee Dr
- 1714 Red Feather Trail
- 14 Akwaala Trail
- 406 Cherokee Dr
- 14 Maricopa Trail
- 22 Maricopa Trail
