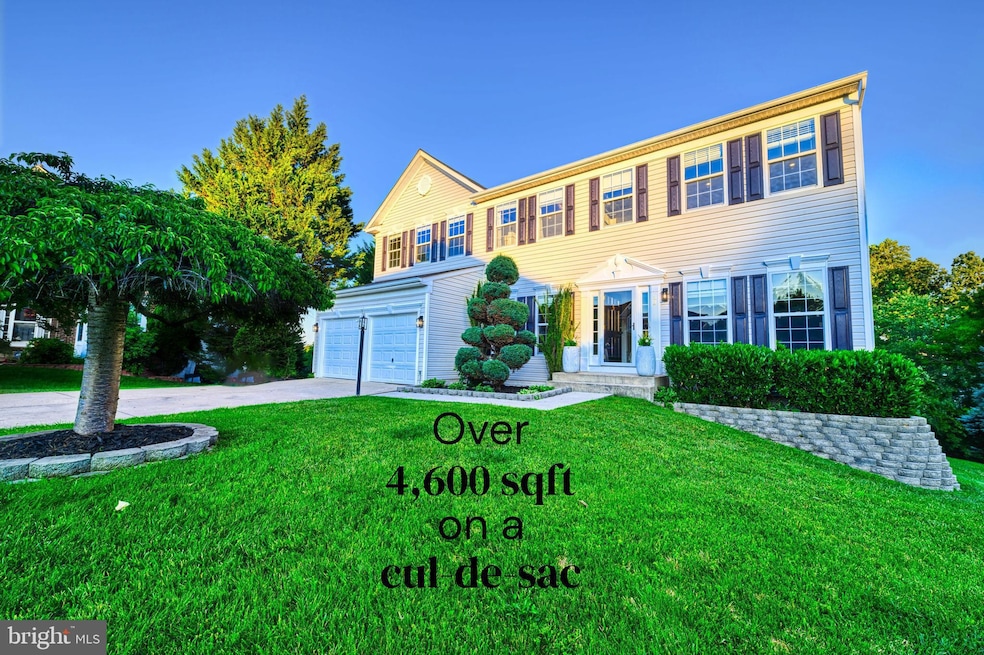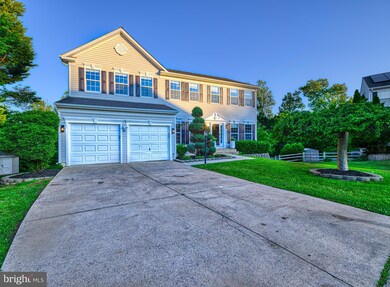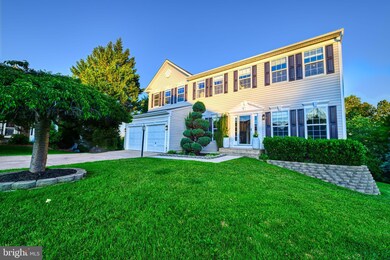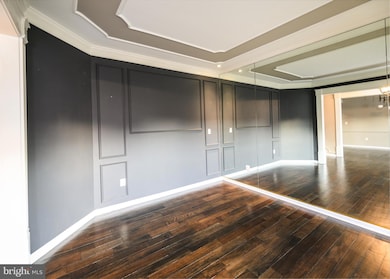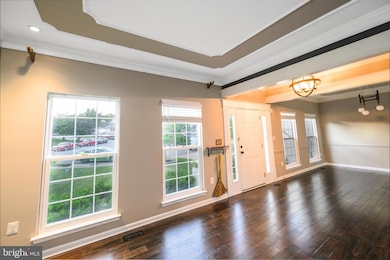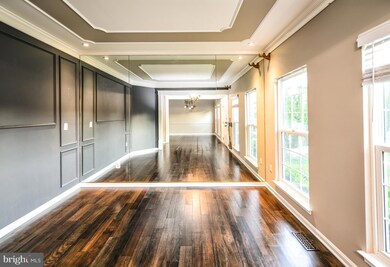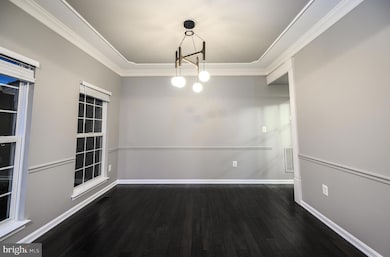
22 Thaxton Ct Stafford, VA 22556
Garrisonville NeighborhoodHighlights
- A-Frame Home
- Upgraded Countertops
- 2 Car Direct Access Garage
- Sun or Florida Room
- Breakfast Area or Nook
- Chair Railings
About This Home
As of July 2025SELLER ASSISTANCE WITH FULL PRICE OFFER!!!!
Welcome to 22 Thaxton Court, a stunning three-level home featuring five bedrooms and four bathrooms, boasting approximately 4,600 square feet of living space, just 1.5 miles from I-95! This traditional beauty offers the perfect floor plan and abundant curb appeal, showcasing custom molding, gleaming hardwood floors, and elegant touches throughout. The main level boasts a spacious open layout while preserving traditional charm, including a versatile family room. Adjacent, the large formal dining room impresses with a beautiful, modern centerpiece light fixture that brings a touch of elegance to your gatherings. Step into the chef’s dream kitchen, outfitted with full stainless-steel appliances, granite countertops, ample wood cabinetry, and a grand island that seats up to six. Off the kitchen, there’s a cozy eat-in area and sunroom at leads to a massive approximately 40x16 feet of Trex Decking. A lovely family room with a classic fireplace and mantel, creating a perfect space for entertaining. Upstairs, the grand master suite greets you with double doors and soaring vaulted ceilings. The en-suite offers granite vanities with a luxurious separate soaking tub, and 2-person walk-in shower. A walk-in closet with built-ins completes the en-suite. The additional bedrooms are generously sized with ample natural light and closet space with modern fixtures.
The lower level offers direct access to the backyard and an open space ready to customize as an exercise room or flex space. Through custom sliding barn doors, step into the ultimate home theater! Enjoy an immersive movie experience with black classic carpeting, elevated flooring, enclosed walls, and nine Italian leather theater motorized chairs, 9.1 Speaker Dolby Atmos Surround sound, 4K projector, with 110’ Projector screen — all included with the home! The lower level also includes a formal additional bedroom, ideal for overnight guests or tailored to your needs. Off the kitchen, enjoy your oversized deck with stunning elevated views! Community amenities include a jogging path, and a playground. Ideally located minutes from I95, Richmond Highway, RT610, shopping, fine dining, parks, and more! Two-Car parking garage with epoxy flooring. The property is completed with an 8x10 shed.
Home Details
Home Type
- Single Family
Est. Annual Taxes
- $5,515
Year Built
- Built in 2003
Lot Details
- 0.29 Acre Lot
- Property is zoned R1
HOA Fees
- $75 Monthly HOA Fees
Parking
- 2 Car Direct Access Garage
- Parking Storage or Cabinetry
- Front Facing Garage
- Garage Door Opener
Home Design
- A-Frame Home
- Contemporary Architecture
- Brick Foundation
- Frame Construction
- Vinyl Siding
- Composite Building Materials
Interior Spaces
- Property has 3 Levels
- Built-In Features
- Bar
- Chair Railings
- Crown Molding
- Ceiling Fan
- Recessed Lighting
- Electric Fireplace
- Window Treatments
- Sliding Doors
- Dining Area
- Sun or Florida Room
- Carpet
Kitchen
- Breakfast Area or Nook
- Eat-In Kitchen
- Built-In Self-Cleaning Oven
- Electric Oven or Range
- Stove
- Range Hood
- Built-In Microwave
- Ice Maker
- Dishwasher
- Kitchen Island
- Upgraded Countertops
- Disposal
Bedrooms and Bathrooms
- En-Suite Bathroom
- Soaking Tub
- Walk-in Shower
Laundry
- Laundry on upper level
- Electric Dryer
- Washer
Finished Basement
- Heated Basement
- Walk-Out Basement
- Basement Fills Entire Space Under The House
- Rear Basement Entry
- Sump Pump
- Basement Windows
Home Security
- Alarm System
- Fire and Smoke Detector
Accessible Home Design
- Accessible Kitchen
- Doors swing in
- More Than Two Accessible Exits
- Level Entry For Accessibility
Schools
- Anne E. Moncure Elementary School
- H.H. Poole Middle School
- North Stafford High School
Utilities
- Central Heating
- Natural Gas Water Heater
- No Septic System
Community Details
- Perry Farms Subdivision
Listing and Financial Details
- Tax Lot 106
- Assessor Parcel Number 21L 5 106
Ownership History
Purchase Details
Home Financials for this Owner
Home Financials are based on the most recent Mortgage that was taken out on this home.Purchase Details
Home Financials for this Owner
Home Financials are based on the most recent Mortgage that was taken out on this home.Purchase Details
Home Financials for this Owner
Home Financials are based on the most recent Mortgage that was taken out on this home.Similar Homes in Stafford, VA
Home Values in the Area
Average Home Value in this Area
Purchase History
| Date | Type | Sale Price | Title Company |
|---|---|---|---|
| Deed | $780,000 | Title Resources Guaranty | |
| Warranty Deed | $410,000 | -- | |
| Deed | $351,675 | -- |
Mortgage History
| Date | Status | Loan Amount | Loan Type |
|---|---|---|---|
| Open | $540,400 | New Conventional | |
| Previous Owner | $93,772 | FHA | |
| Previous Owner | $402,573 | FHA | |
| Previous Owner | $90,000 | Unknown | |
| Previous Owner | $281,300 | New Conventional |
Property History
| Date | Event | Price | Change | Sq Ft Price |
|---|---|---|---|---|
| 07/31/2025 07/31/25 | Sold | $772,000 | -3.5% | $167 / Sq Ft |
| 06/01/2025 06/01/25 | For Sale | $799,999 | -- | $173 / Sq Ft |
Tax History Compared to Growth
Tax History
| Year | Tax Paid | Tax Assessment Tax Assessment Total Assessment is a certain percentage of the fair market value that is determined by local assessors to be the total taxable value of land and additions on the property. | Land | Improvement |
|---|---|---|---|---|
| 2025 | $5,515 | $608,300 | $150,000 | $458,300 |
| 2024 | $5,515 | $608,300 | $150,000 | $458,300 |
| 2023 | $5,392 | $570,600 | $140,000 | $430,600 |
| 2022 | $4,850 | $570,600 | $140,000 | $430,600 |
| 2021 | $4,216 | $434,600 | $110,000 | $324,600 |
| 2020 | $4,216 | $434,600 | $110,000 | $324,600 |
| 2019 | $4,314 | $427,100 | $105,000 | $322,100 |
| 2018 | $4,228 | $427,100 | $105,000 | $322,100 |
| 2017 | $4,080 | $412,100 | $90,000 | $322,100 |
| 2016 | $4,080 | $412,100 | $90,000 | $322,100 |
| 2015 | -- | $403,200 | $90,000 | $313,200 |
| 2014 | -- | $403,200 | $90,000 | $313,200 |
Agents Affiliated with this Home
-
Francine Daley
F
Seller's Agent in 2025
Francine Daley
Samson Properties
(540) 207-7885
1 in this area
3 Total Sales
-
Marie-Louise Kofie

Buyer's Agent in 2025
Marie-Louise Kofie
Fairfax Realty Select
(703) 981-5535
6 in this area
50 Total Sales
Map
Source: Bright MLS
MLS Number: VAST2039260
APN: 21L-5-106
- 74 Newbury Dr
- 74 Chadwick Dr
- 501 Garrison Woods Dr Unit 101
- 506 Mews Ct
- 313 Mews Ct
- 152 Barrett Heights Rd
- 415 Westminster Ln Unit 149
- 507 Westminster Ln
- 202 Buckingham Ln Unit 102
- 202 Chesterfield Ln Unit 302
- 200 Surry Ln Unit 118
- 202 Grosvenor Ln Unit 72 ( APT. 3)
- 20 Aquia Ave
- 105 Powhatan Ct Unit 109
- 113 Powhatan Ct Unit 105
- 240 Kimberwick Ln
- 47 Bristol Ct
- 0 Mine Rd Unit 1000094851
- 12 Susan St
- 29 Renee Rd
