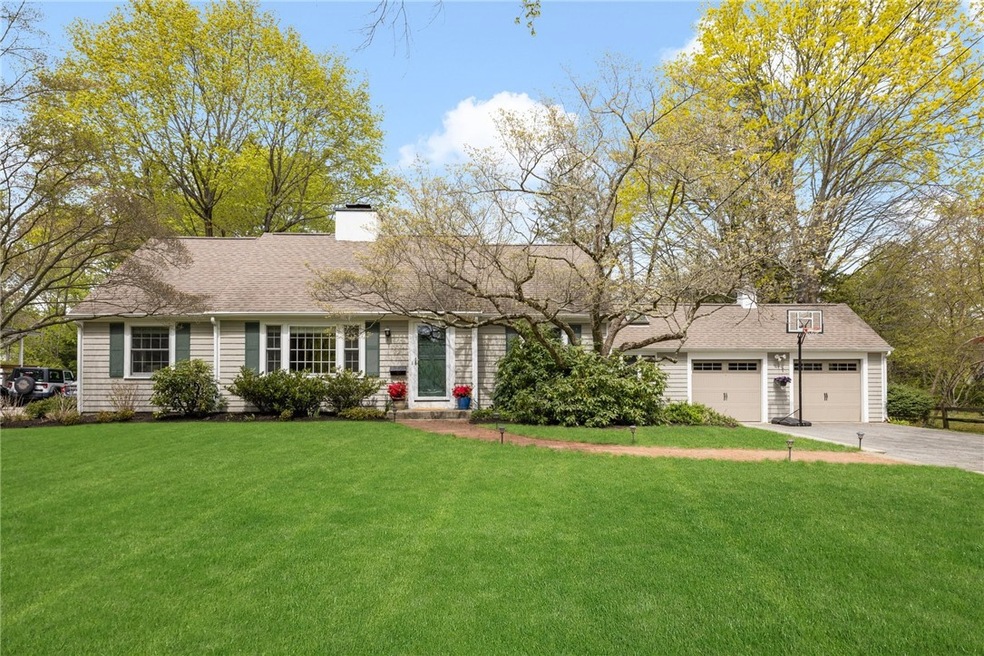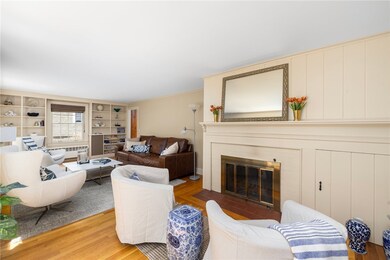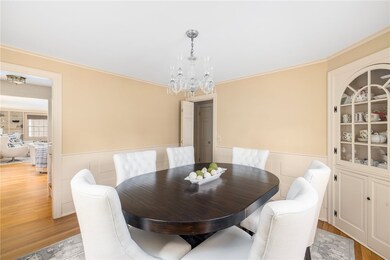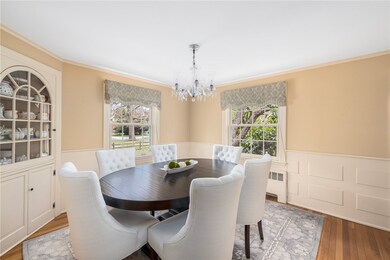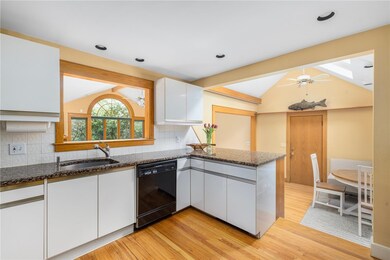
22 Thomas St Barrington, RI 02806
Rumstick NeighborhoodHighlights
- Marina
- Golf Course Community
- Cathedral Ceiling
- Barrington High School Rated A
- Cape Cod Architecture
- Wood Flooring
About This Home
As of July 2023A very special property in sought after Rumstick Village. This sun-filled and expanded 4 bedroom/2 bath Cape has it all! A large vaulted Family Room addition is the highlight of the main floor that also features a front living room with a large picture window and fireplace, a first floor bedroom, office with a door to the backyard and an eat in kitchen. Upstairs offers three bedrooms, including the primary and an additional full bath. The large deck is perfect for summer evenings and al fresco dining and overlooks the expansive yard that is ready for any activity or has room for a pool. Live just a short walk to town and the harbor and enjoy all Barrington has to offer - including Blue Ribbon schools, the East ay Bike Path and a short commute to Providence or the commuter train to Boston. A gem not to be missed!!
Home Details
Home Type
- Single Family
Est. Annual Taxes
- $11,106
Year Built
- Built in 1953
Lot Details
- 0.48 Acre Lot
- Property is zoned R25
Parking
- 2 Car Attached Garage
- Driveway
Home Design
- Cape Cod Architecture
- Wood Siding
- Shingle Siding
- Concrete Perimeter Foundation
- Plaster
Interior Spaces
- 2,447 Sq Ft Home
- 2-Story Property
- Cathedral Ceiling
- Skylights
- Fireplace Features Masonry
- Storage Room
- Utility Room
Kitchen
- Oven
- Range
- Dishwasher
Flooring
- Wood
- Ceramic Tile
Bedrooms and Bathrooms
- 4 Bedrooms
- 2 Full Bathrooms
Laundry
- Dryer
- Washer
Unfinished Basement
- Basement Fills Entire Space Under The House
- Interior Basement Entry
Utilities
- Cooling Available
- Heating System Uses Oil
- Heating System Uses Steam
- Oil Water Heater
Listing and Financial Details
- Tax Lot 89
- Assessor Parcel Number 22THOMASSTBARR
Community Details
Overview
- Rumstick Village/Nayatt Subdivision
Amenities
- Shops
- Restaurant
- Public Transportation
Recreation
- Marina
- Golf Course Community
- Tennis Courts
- Recreation Facilities
Ownership History
Purchase Details
Purchase Details
Home Financials for this Owner
Home Financials are based on the most recent Mortgage that was taken out on this home.Purchase Details
Home Financials for this Owner
Home Financials are based on the most recent Mortgage that was taken out on this home.Similar Homes in Barrington, RI
Home Values in the Area
Average Home Value in this Area
Purchase History
| Date | Type | Sale Price | Title Company |
|---|---|---|---|
| Quit Claim Deed | -- | None Available | |
| Quit Claim Deed | -- | None Available | |
| Warranty Deed | $930,000 | None Available | |
| Warranty Deed | $930,000 | None Available | |
| Warranty Deed | $619,000 | -- |
Mortgage History
| Date | Status | Loan Amount | Loan Type |
|---|---|---|---|
| Previous Owner | $526,150 | Purchase Money Mortgage |
Property History
| Date | Event | Price | Change | Sq Ft Price |
|---|---|---|---|---|
| 07/28/2023 07/28/23 | Sold | $930,000 | +3.4% | $380 / Sq Ft |
| 05/05/2023 05/05/23 | Pending | -- | -- | -- |
| 05/02/2023 05/02/23 | For Sale | $899,000 | +45.2% | $367 / Sq Ft |
| 07/31/2019 07/31/19 | Sold | $619,000 | 0.0% | $285 / Sq Ft |
| 07/01/2019 07/01/19 | Pending | -- | -- | -- |
| 04/24/2019 04/24/19 | For Sale | $619,000 | -- | $285 / Sq Ft |
Tax History Compared to Growth
Tax History
| Year | Tax Paid | Tax Assessment Tax Assessment Total Assessment is a certain percentage of the fair market value that is determined by local assessors to be the total taxable value of land and additions on the property. | Land | Improvement |
|---|---|---|---|---|
| 2024 | $13,555 | $919,000 | $548,000 | $371,000 |
| 2023 | $13,540 | $667,000 | $365,000 | $302,000 |
| 2022 | $13,107 | $667,000 | $365,000 | $302,000 |
| 2021 | $12,773 | $667,000 | $365,000 | $302,000 |
| 2020 | $12,979 | $621,000 | $327,000 | $294,000 |
| 2019 | $12,482 | $621,000 | $327,000 | $294,000 |
| 2018 | $12,110 | $621,000 | $327,000 | $294,000 |
| 2017 | $11,802 | $590,100 | $327,400 | $262,700 |
| 2016 | $10,887 | $590,100 | $327,400 | $262,700 |
| 2015 | $10,769 | $590,100 | $327,400 | $262,700 |
| 2014 | $9,064 | $495,300 | $268,100 | $227,200 |
Agents Affiliated with this Home
-
Kirk Schryver Team
K
Seller's Agent in 2023
Kirk Schryver Team
Compass
(401) 225-0371
38 in this area
313 Total Sales
-
Midge Berkery

Buyer's Agent in 2023
Midge Berkery
Mott & Chace Sotheby's Intl.
(401) 330-7488
9 in this area
60 Total Sales
-
Marilyn Weiner

Seller's Agent in 2019
Marilyn Weiner
Century 21 Topsail Realty
(401) 253-5232
14 Total Sales
-
Ryan Fonseca

Seller Co-Listing Agent in 2019
Ryan Fonseca
Century 21 Topsail Realty
(401) 489-0065
1 in this area
130 Total Sales
-
T
Buyer's Agent in 2019
Taylor & Company
Residential Properties, Ltd.
-
Nelson Taylor

Buyer's Agent in 2019
Nelson Taylor
Compass
(401) 214-1524
612 Total Sales
Map
Source: State-Wide MLS
MLS Number: 1333586
APN: BARR-000025-000000-000089
