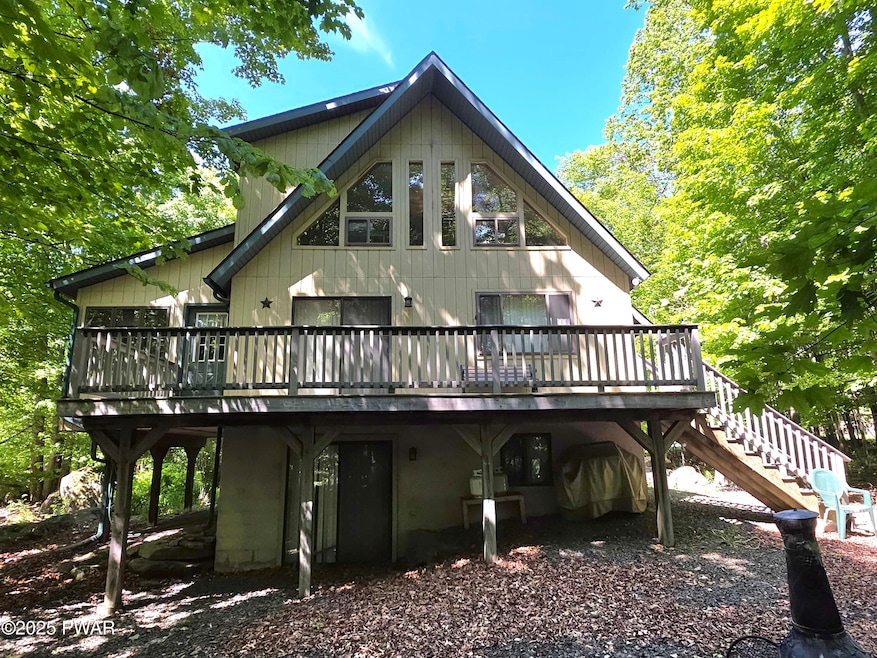
22 Thornwood Terrace the Hideout, PA 18436
Estimated payment $1,987/month
Highlights
- Community Beach Access
- Golf Course Community
- Gated Community
- Ski Accessible
- Fitness Center
- Chalet
About This Home
DISCOVER YOUR DREAM ESCAPE in this stunning three-bedroom, two full bathroom chalet nestled in a secure 24-hour gated community. Bathed in natural light with elegant hardwood floors, this beautiful vacation home features a four-season sun room perfect for enjoying morning coffee. The cathedral ceiling in the living room creates an open feel with plenty of room for the family to gather around the cozy fireplace. The primary bedroom along with a full bathroom is on the main level. Upstairs you will find a Loft area overlooking the living room. This area is perfect for a home office, library or additional living space. 2 bedrooms and an additional full bathroom complete the upstairs space.Enjoy entertaining on the spacious back deck or settle in to watch the stars. With a full, unfinished walk-out basement, the space can be turned into additional living space or used for recreation or storage. This charming retreat provides both luxury and convenience for unforgettable getaways. Make lasting memories in this idyllic woodland sanctuary that combines comfort, security, and natural beauty in one perfect package.Surrounded by resort-style amenities, The Hideout is a gated community with 24-security offering a powerboat lake, a heated outdoor pool, a nine-hole golf course, tennis & pickle ball courts, a ski hill, lakes, beaches, a fitness center, mini golf and much more!
Home Details
Home Type
- Single Family
Est. Annual Taxes
- $2,866
Year Built
- Built in 2002
Lot Details
- 0.4 Acre Lot
- Level Lot
HOA Fees
- $180 Monthly HOA Fees
Parking
- Off-Street Parking
Home Design
- Chalet
- Poured Concrete
- Shingle Roof
- T111 Siding
Interior Spaces
- 1,200 Sq Ft Home
- 2-Story Property
- Ceiling Fan
- Gas Fireplace
- Family Room with Fireplace
- Living Room
- Dining Room
- Loft
- Sun or Florida Room
- Security Gate
Kitchen
- Electric Oven
- Electric Range
- Dishwasher
Flooring
- Wood
- Carpet
Bedrooms and Bathrooms
- 3 Bedrooms
- 2 Full Bathrooms
Laundry
- Laundry on lower level
- Dryer
- Washer
Unfinished Basement
- Walk-Out Basement
- Basement Fills Entire Space Under The House
- Crawl Space
Outdoor Features
- Powered Boats Permitted
- Deck
- Rain Gutters
Utilities
- Central Air
- Heating System Uses Propane
- 200+ Amp Service
- Propane
- Shared Water Source
- Cable TV Available
Listing and Financial Details
- Assessor Parcel Number 12-0-0036-0086
Community Details
Overview
- $1,970 Additional Association Fee
- Association fees include security, trash
- The Hideout Subdivision
- Association Owns Recreation Facilities
- Community Lake
Amenities
- Restaurant
- Clubhouse
- Senior Center
Recreation
- Community Beach Access
- Golf Course Community
- Tennis Courts
- Community Basketball Court
- Racquetball
- Community Playground
- Fitness Center
- Community Pool
- Dog Park
- Ski Accessible
Security
- Security Guard
- 24 Hour Access
- Gated Community
Map
Home Values in the Area
Average Home Value in this Area
Property History
| Date | Event | Price | Change | Sq Ft Price |
|---|---|---|---|---|
| 07/30/2025 07/30/25 | Pending | -- | -- | -- |
| 05/09/2025 05/09/25 | Price Changed | $284,000 | -3.7% | $237 / Sq Ft |
| 04/10/2025 04/10/25 | For Sale | $295,000 | -- | $246 / Sq Ft |
Similar Homes in the area
Source: Pike/Wayne Association of REALTORS®
MLS Number: PWBPW250906
- 92 Thornwood Terrace
- 94 Thornwood Terrace
- 79 Split Rail Ln
- 36 Hidden Lake Dr
- 3642 Hidden Lake Dr
- 17 Applegate Rd
- 27 Burnwood Point
- 3131 Northgate Rd
- 1874 Lake Ariel Hwy
- 3538 Chestnut Hill Dr
- 55 Northwood Terrace
- 127 Northwood Terrace
- 77 Northwood Terrace
- 551 Stock Farm Rd
- 82 Chestnut Hill Dr
- 172 Chestnut Hill Dr
- 183 Chestnut Hill Dr
- 137 Chestnut Hill Dr
- 111 Chestnut Hill Dr Unit Lot 3571
- 15 Laurel Point






