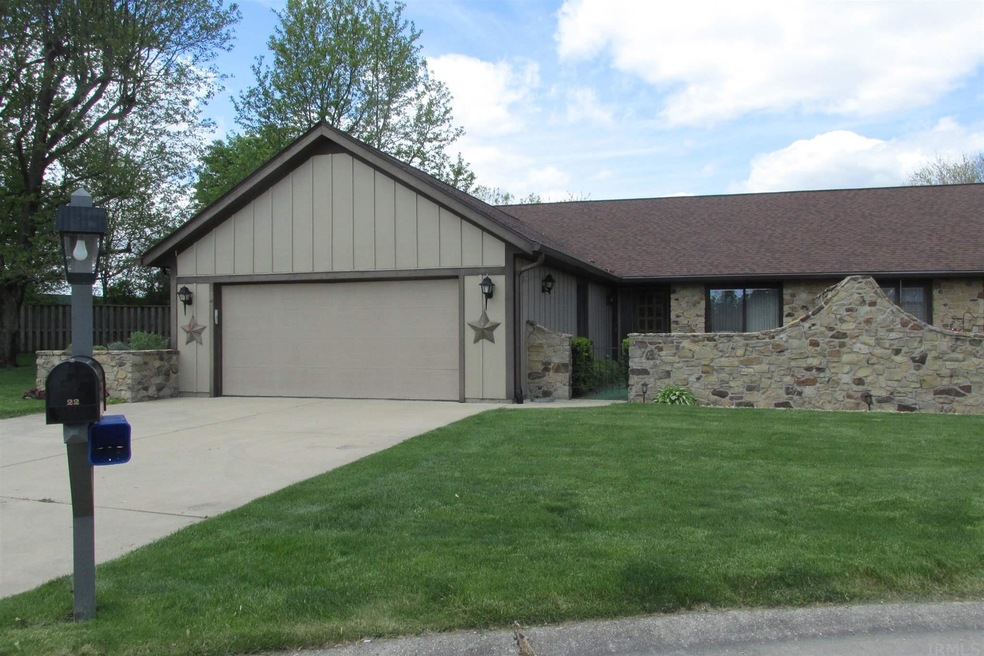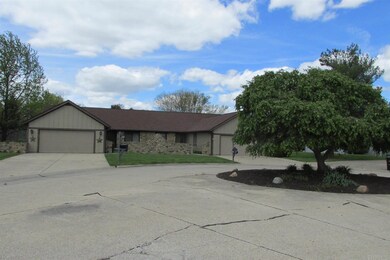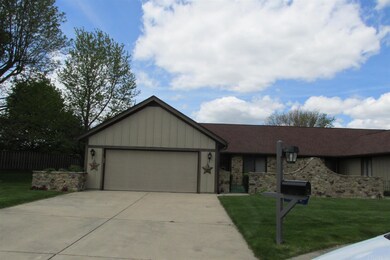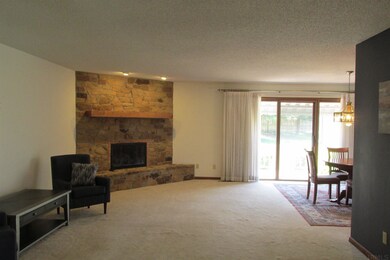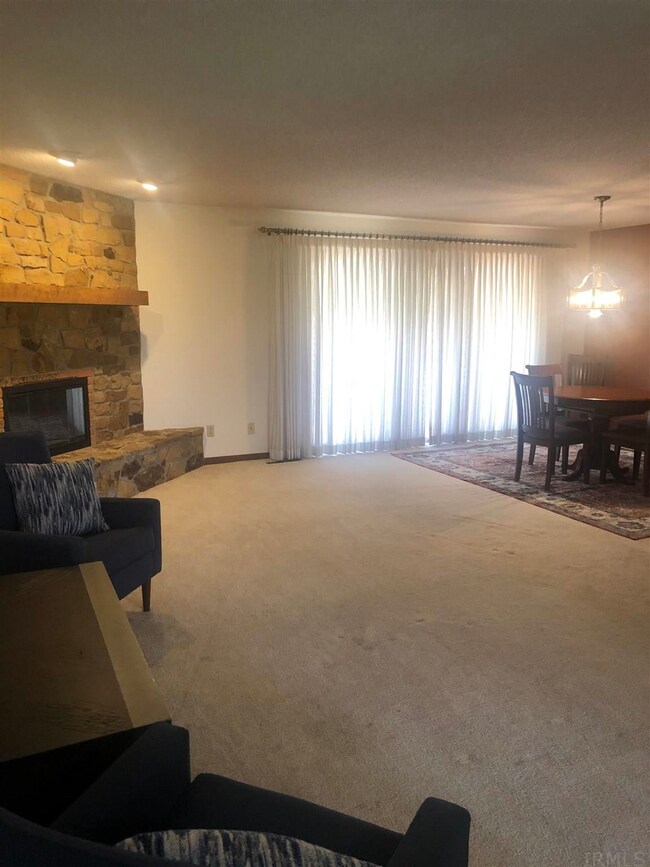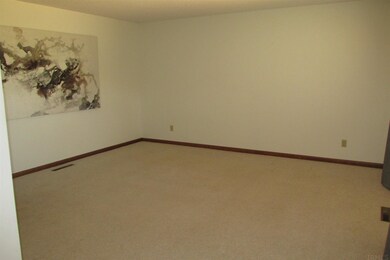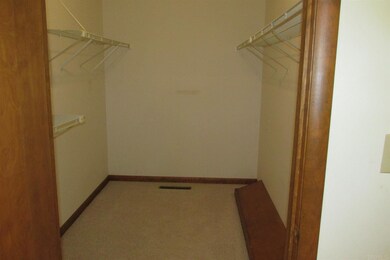
22 Torchwood Ct Lafayette, IN 47905
Highlights
- Waterfront
- Formal Dining Room
- 2 Car Attached Garage
- Ranch Style House
- Skylights
- Intercom
About This Home
As of June 2021This is such a nice condo with a large open living areas. Gas, stone fireplace, zinn cabinets, so much storage; skylights in baths, Downham built; driveway can park 4 cars and common yard off back deck. HOA covers: roof, siding, lawn, snow removal, exterior and insurance. SHOWINGS FRIDAY AND SATURDAY. OPEN HOUSE SUNDAY 1-4:00. ALL OFFERS WILL BE PRESENTED MONDAY
Property Details
Home Type
- Condominium
Est. Annual Taxes
- $1,000
Year Built
- Built in 1979
HOA Fees
- $300 Monthly HOA Fees
Parking
- 2 Car Attached Garage
- Garage Door Opener
- Driveway
- Off-Street Parking
Home Design
- Ranch Style House
- Planned Development
- Brick Exterior Construction
- Shingle Roof
- Asphalt Roof
- Cedar
Interior Spaces
- 1,652 Sq Ft Home
- Wet Bar
- Bar
- Woodwork
- Ceiling Fan
- Skylights
- Gas Log Fireplace
- Entrance Foyer
- Living Room with Fireplace
- Formal Dining Room
- Pull Down Stairs to Attic
- Intercom
Kitchen
- Electric Oven or Range
- Laminate Countertops
- Disposal
Flooring
- Carpet
- Tile
Bedrooms and Bathrooms
- 2 Bedrooms
- Walk-In Closet
- 2 Full Bathrooms
- Bathtub With Separate Shower Stall
- Garden Bath
Laundry
- Laundry on main level
- Washer and Electric Dryer Hookup
Schools
- Miami Elementary School
- Sunnyside/Tecumseh Middle School
- Jefferson High School
Utilities
- Forced Air Heating and Cooling System
- Heating System Uses Gas
- Cable TV Available
Additional Features
- Patio
- Waterfront
- Suburban Location
Community Details
- Fire and Smoke Detector
Listing and Financial Details
- Assessor Parcel Number 79-07-35-376-032.009-004
Ownership History
Purchase Details
Home Financials for this Owner
Home Financials are based on the most recent Mortgage that was taken out on this home.Purchase Details
Home Financials for this Owner
Home Financials are based on the most recent Mortgage that was taken out on this home.Purchase Details
Home Financials for this Owner
Home Financials are based on the most recent Mortgage that was taken out on this home.Purchase Details
Similar Homes in Lafayette, IN
Home Values in the Area
Average Home Value in this Area
Purchase History
| Date | Type | Sale Price | Title Company |
|---|---|---|---|
| Personal Reps Deed | $190,000 | Columbia Title | |
| Warranty Deed | -- | None Available | |
| Deed | -- | None Available | |
| Warranty Deed | -- | -- | |
| Warranty Deed | -- | -- |
Mortgage History
| Date | Status | Loan Amount | Loan Type |
|---|---|---|---|
| Previous Owner | $130,000 | New Conventional | |
| Previous Owner | $132,400 | New Conventional |
Property History
| Date | Event | Price | Change | Sq Ft Price |
|---|---|---|---|---|
| 06/11/2021 06/11/21 | Sold | $190,000 | +2.7% | $115 / Sq Ft |
| 05/14/2021 05/14/21 | For Sale | $185,000 | +13.8% | $112 / Sq Ft |
| 06/12/2020 06/12/20 | Sold | $162,500 | -1.5% | $98 / Sq Ft |
| 05/14/2020 05/14/20 | Pending | -- | -- | -- |
| 03/12/2020 03/12/20 | Price Changed | $164,900 | -2.7% | $100 / Sq Ft |
| 03/02/2020 03/02/20 | For Sale | $169,500 | +2.4% | $103 / Sq Ft |
| 12/26/2018 12/26/18 | Sold | $165,500 | 0.0% | $100 / Sq Ft |
| 11/12/2018 11/12/18 | Pending | -- | -- | -- |
| 11/09/2018 11/09/18 | For Sale | $165,500 | -- | $100 / Sq Ft |
Tax History Compared to Growth
Tax History
| Year | Tax Paid | Tax Assessment Tax Assessment Total Assessment is a certain percentage of the fair market value that is determined by local assessors to be the total taxable value of land and additions on the property. | Land | Improvement |
|---|---|---|---|---|
| 2024 | $777 | $169,500 | $14,000 | $155,500 |
| 2023 | $628 | $161,900 | $14,000 | $147,900 |
| 2022 | $418 | $137,200 | $14,000 | $123,200 |
| 2021 | $1,112 | $138,000 | $31,100 | $106,900 |
| 2020 | $1,015 | $115,500 | $14,000 | $101,500 |
| 2019 | $978 | $113,700 | $14,000 | $99,700 |
| 2018 | $982 | $109,100 | $14,000 | $95,100 |
| 2017 | $921 | $105,900 | $14,000 | $91,900 |
| 2016 | $464 | $102,200 | $14,000 | $88,200 |
| 2014 | $540 | $102,100 | $14,000 | $88,100 |
| 2013 | $762 | $99,300 | $14,000 | $85,300 |
Agents Affiliated with this Home
-

Seller's Agent in 2021
Brenda O'Brien
RE/MAX
(765) 427-5395
39 Total Sales
-
F
Buyer's Agent in 2021
Felecia Livingston
Keller Williams Indy Metro NE
66 Total Sales
-
P
Seller's Agent in 2020
Peggy Skinner
F.C. Tucker/Shook
(765) 426-4969
29 Total Sales
-

Buyer's Agent in 2020
Grant Thompson
Raeco Realty
(765) 412-2325
77 Total Sales
Map
Source: Indiana Regional MLS
MLS Number: 202117322
APN: 79-07-35-376-032.009-004
- 1373 Clearvista Dr
- 3933 Electra Ct
- 14 Brady Ct
- 3030 Jamestown Cir
- 3612 Winter St
- 3620 Winter St
- 354 Kettle Cir
- 2307 Iroquois Trail
- 2209 Arapahoe Dr
- 2302 Sioux Place
- 721 Julia Ln
- 460 Kettle Cir
- 3232 Kingsmill Ct
- 20 Gregory Ct
- 2109 Brady Ln
- 70 S Rickover Cir
- 2001 Osceola Dr
- 900 S 28th St
- 2120 Southaven Blvd
- 3005 S 18th St
