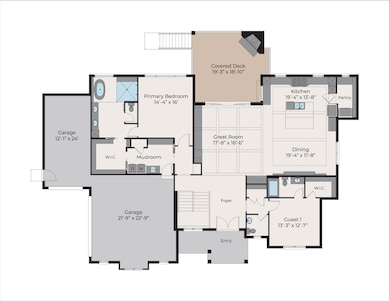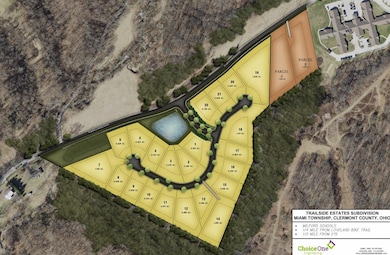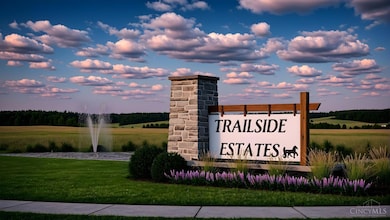22 Trailside Estates Lot #22 Miami Township, OH 45140
Estimated payment $9,538/month
Highlights
- New Construction
- Gourmet Kitchen
- Covered Deck
- Loveland Primary School Rated A-
- 0.75 Acre Lot
- Living Room with Fireplace
About This Home
Build this stunning ranch or another plan by Robert Lucke Homes! Exquisite 5'' hardwood flooring, 8' interior doors, striking custom details complemented by soaring ceilings! Chef-inspired gourmet Kitchen features high-end appliances, large center island, and working pantry! Luxurious and serene Primary w/ an abundance of natural light and spa-like bathroom. Great Room boasts 11' ceilings, exposed beams, custom built-ins, cozy gas fireplace! Covered patio is complete with a stone fireplace! Lower Level adds more versatile living space with a Rec Room, office, two more bedrooms, and full bath. 3-car garage. Trailside Estates is a fantastic NEW community in Miami Twp. (no earnings tax!). Water, Sewer, Natural Gas. Homes to start construction in Spring 26!
Home Details
Home Type
- Single Family
Lot Details
- 0.75 Acre Lot
- Cul-De-Sac
- Sprinkler System
HOA Fees
- $150 Monthly HOA Fees
Parking
- 3 Car Attached Garage
- Front Facing Garage
- Garage Door Opener
- Driveway
Home Design
- New Construction
- Ranch Style House
- Brick Exterior Construction
- Poured Concrete
- Shingle Roof
- Stone
Interior Spaces
- Vaulted Ceiling
- Ceiling Fan
- Recessed Lighting
- Chandelier
- Stone Fireplace
- Low Emissivity Windows
- Insulated Windows
- Double Hung Windows
- Picture Window
- Sliding Windows
- Wood Frame Window
- Double Door Entry
- Panel Doors
- Living Room with Fireplace
- 2 Fireplaces
- Formal Dining Room
- Partially Finished Basement
- Basement Fills Entire Space Under The House
- Fire and Smoke Detector
Kitchen
- Gourmet Kitchen
- Breakfast Bar
- Butlers Pantry
- Double Oven
- Gas Cooktop
- Microwave
- Dishwasher
- Wine Cooler
- Kitchen Island
- Quartz Countertops
- Solid Wood Cabinet
- Disposal
Flooring
- Wood
- Marble
- Tile
Bedrooms and Bathrooms
- 4 Bedrooms
- Walk-In Closet
- Dual Vanity Sinks in Primary Bathroom
- Bathtub
- Built-In Shower Bench
Outdoor Features
- Covered Deck
- Patio
- Outdoor Fireplace
- Porch
Utilities
- 95% Forced Air Zoned Heating and Cooling System
- Humidifier
- 220 Volts
- Gas Water Heater
Community Details
- Association fees include association dues, landscapingcommunity, professional mgt
- Built by Robert Lucke Group
- Trailside Estates Subdivision
Map
Home Values in the Area
Average Home Value in this Area
Property History
| Date | Event | Price | List to Sale | Price per Sq Ft |
|---|---|---|---|---|
| 11/10/2025 11/10/25 | For Sale | $1,499,592 | -- | -- |
Source: MLS of Greater Cincinnati (CincyMLS)
MLS Number: 1861446
- 3269 Charles Snider
- 927 Blue Heron Ln
- 3265 Charles Snider
- 20 Trailside Estates
- 8 Trailside Estates
- Lot Stone Pillars Ct
- 4 Trailside Estates
- 3 Trailside Estates
- 722 Cedar Dr
- Lot 1009 Zoar Rd
- 101 Founders Dr
- 9197 Lawnview Ct
- 6690 Morgans Run
- 334 Robin Ave
- 335 Ruth St
- 6661 Gentlewind Ct
- 1122 Black Horse Run
- 1516 Woodstrail Ln
- 1209 Red Roan Dr
- 6646 Gentlewind Ct
- 320 Hanna Ave Unit A-1
- 245 S 2nd St
- 110 S 2nd St
- 439 W Loveland Ave Unit . #1
- 1005 Valley View Ln
- 708 W Main St
- 728 Harper Ln
- 890 W Loveland Ave
- 1010 Loveland-Madeira Rd
- 1419 Loveland Madeira Rd
- 1706 W Loveland Ave
- 800 Arrowhead Trail
- 137 Brushwood Dr
- 1942 Walnut St
- 10720 Weather Stone Ct
- 6350 Todd Farm Ln
- 6062 Donna-Jay Dr
- 1600 Athens Dr Unit 1372
- 6062 Donna-Jay Dr Unit 6062 Donna Jay Dr. 1
- 8685 Woolstone Ct







