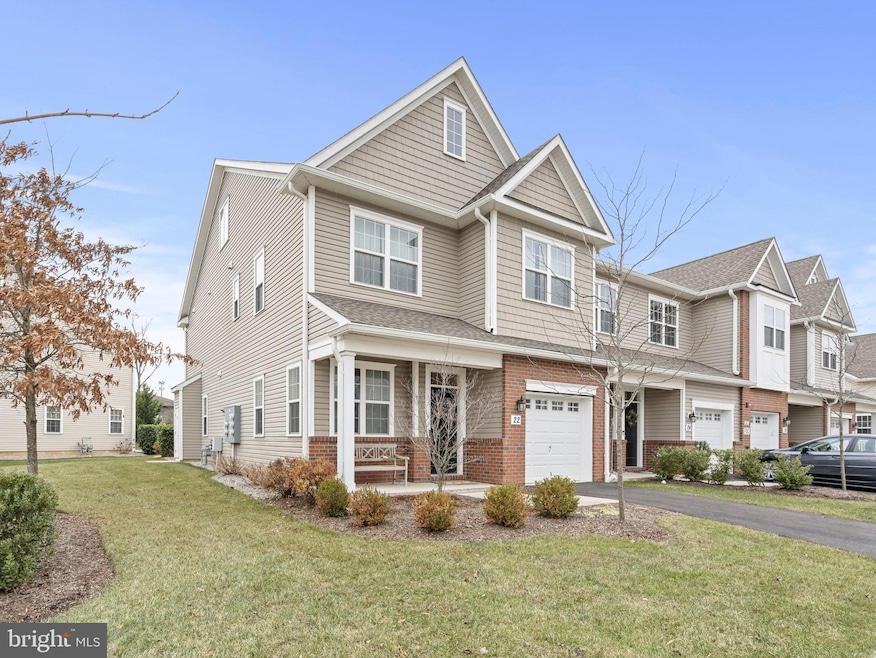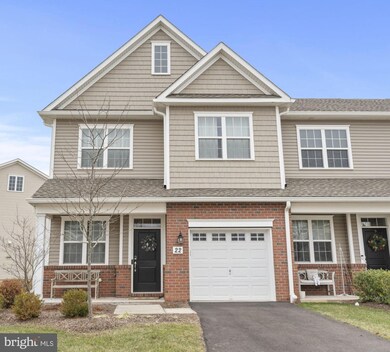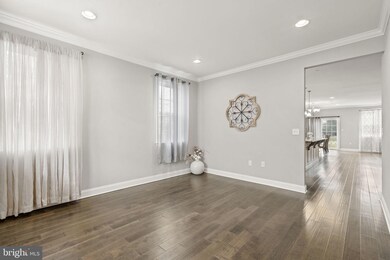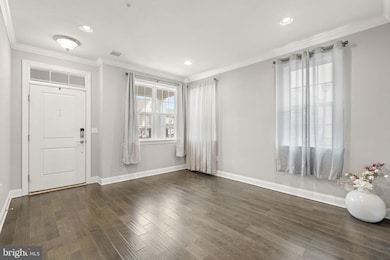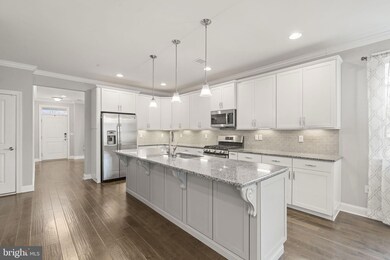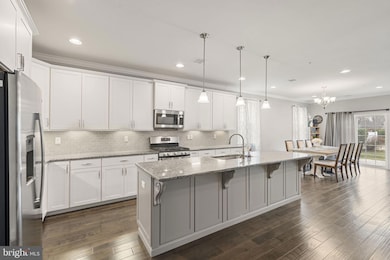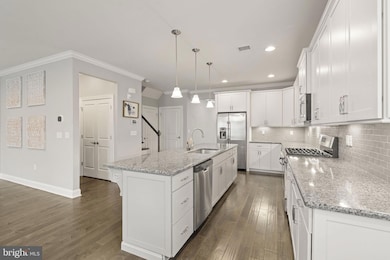22 Tucker Way Pennington, NJ 08534
Estimated payment $5,119/month
Highlights
- Very Popular Property
- Open Floorplan
- Wood Flooring
- Hopewell Valley Central High School Rated A
- Colonial Architecture
- Home Office
About This Home
A stunning End-Unit former MODEL HOME, this personal oasis showcases modern elegance and true pride of ownership. The first floor features impressive 9' ceilings, gleaming hardwood floors, and a chef’s kitchen designed for both beauty and functionality. The Rosedale model offers an open, flowing layout that adapts seamlessly to your lifestyle, along with a versatile first-floor office, library, or playroom.
Upstairs, the elegance continues with 9' ceilings and three generously sized bedrooms, each enhanced with sophisticated, city-inspired upgrades. From the moment you step inside, you'll feel the timeless charm of “Home Sweet Home.”
Additional highlights include an energy-efficient instant hot water heater, a Tesla charger, and a lovely patio—perfect for relaxing or entertaining.
Welcome home!
Listing Agent
(908) 295-7053 jfulton4528@gmail.com Coldwell Banker Residential Brokerage-Hillsborough Listed on: 12/05/2025

Townhouse Details
Home Type
- Townhome
Est. Annual Taxes
- $14,898
Year Built
- Built in 2020
HOA Fees
- $389 Monthly HOA Fees
Parking
- 1 Car Attached Garage
- 1 Driveway Space
- Front Facing Garage
- Parking Lot
Home Design
- Colonial Architecture
- Brick Exterior Construction
- Permanent Foundation
- Asphalt Roof
- Vinyl Siding
Interior Spaces
- 2,330 Sq Ft Home
- Property has 2 Levels
- Open Floorplan
- Family Room
- Dining Room
- Home Office
Kitchen
- Breakfast Area or Nook
- Gas Oven or Range
- Microwave
- Dishwasher
Flooring
- Wood
- Carpet
- Ceramic Tile
Bedrooms and Bathrooms
- 3 Bedrooms
- Walk-In Closet
- Soaking Tub
- Walk-in Shower
Laundry
- Laundry Room
- Dryer
- Washer
Utilities
- Forced Air Heating and Cooling System
- Underground Utilities
- Natural Gas Water Heater
- Cable TV Available
Additional Features
- Level Entry For Accessibility
- Patio
- Property is in excellent condition
Listing and Financial Details
- Tax Lot 00001
- Assessor Parcel Number 08-00102-00001-C1801
Community Details
Overview
- Association fees include common area maintenance
- Heritage At Penninton HOA
- Heritage At Pennington Subdivision
Recreation
- Community Playground
Map
Home Values in the Area
Average Home Value in this Area
Tax History
| Year | Tax Paid | Tax Assessment Tax Assessment Total Assessment is a certain percentage of the fair market value that is determined by local assessors to be the total taxable value of land and additions on the property. | Land | Improvement |
|---|---|---|---|---|
| 2025 | $14,425 | $443,700 | $125,000 | $318,700 |
| 2024 | $13,528 | $443,700 | $125,000 | $318,700 |
| 2023 | $13,528 | $443,700 | $125,000 | $318,700 |
| 2022 | $12,574 | $443,700 | $125,000 | $318,700 |
| 2021 | $12,495 | $443,700 | $125,000 | $318,700 |
| 2020 | $12,388 | $62,500 | $62,500 | $0 |
| 2019 | $1,713 | $62,500 | $62,500 | $0 |
| 2018 | $0 | $40,000 | $40,000 | $0 |
Property History
| Date | Event | Price | List to Sale | Price per Sq Ft | Prior Sale |
|---|---|---|---|---|---|
| 12/05/2025 12/05/25 | For Sale | $665,000 | +28.5% | $285 / Sq Ft | |
| 02/24/2021 02/24/21 | Sold | $517,430 | +9.9% | $228 / Sq Ft | View Prior Sale |
| 10/19/2020 10/19/20 | For Sale | $470,990 | -- | $208 / Sq Ft | |
| 10/18/2020 10/18/20 | Pending | -- | -- | -- |
Purchase History
| Date | Type | Sale Price | Title Company |
|---|---|---|---|
| Deed | $517,430 | Trident Abstract Ttl Agcy Ll | |
| Deed | $517,430 | First American Title |
Mortgage History
| Date | Status | Loan Amount | Loan Type |
|---|---|---|---|
| Open | $410,400 | New Conventional | |
| Closed | $410,400 | New Conventional |
Source: Bright MLS
MLS Number: NJME2070426
APN: 08-00102-0000-00001-50
- 0 Penn Titusville Rd Unit BLK 62.01. LOT 80.01
- 0 Penn Titusville Rd Unit BLK 62.01. LOT 80.03
- 0 Penn Titusville Rd Unit BLK 62.01. LOT 80.02
- 16 Railroad Place
- 62 Woolsey Ct
- 18 Woolsey Ct
- 29 E Delaware Ave
- 27 E Delaware Ave
- 6 Morningside Dr
- 120 S Main St
- 229 S Main St
- 325 Sked St
- 6 Roosevelt Ave
- 481 Federal City Rd
- 6 Madison Ave
- 17 Woosamonsa Rd
- 32 Baldwin St
- 102 Route 31 S
- 81 Titus Mill Rd
- 540 Scotch Rd
- 43 Woolsey Ct
- 15 N Main St Unit A
- 15 N Main St Unit B
- 62 Route 31 N Unit 2
- 2627 Pennington Rd
- 123 Stoutsburg Blvd
- 142 Ada Hightower Blvd
- 48 Poor Farm Rd Unit COTTAGE
- 161 Stoutsburg Blvd
- 113 Fred Clark Dr
- 117 Fred Clark Dr
- 1 Samuel Peterson Dr
- 25 Miller Cir
- 133 Newman Ct
- 65 Heath Ct
- 48 Harbourton Woodsville Rd
- 87 Aaron Truehart Way
- 725 Denow Rd
- 15 Jacob Francis Way
- 6 Howe Ct
