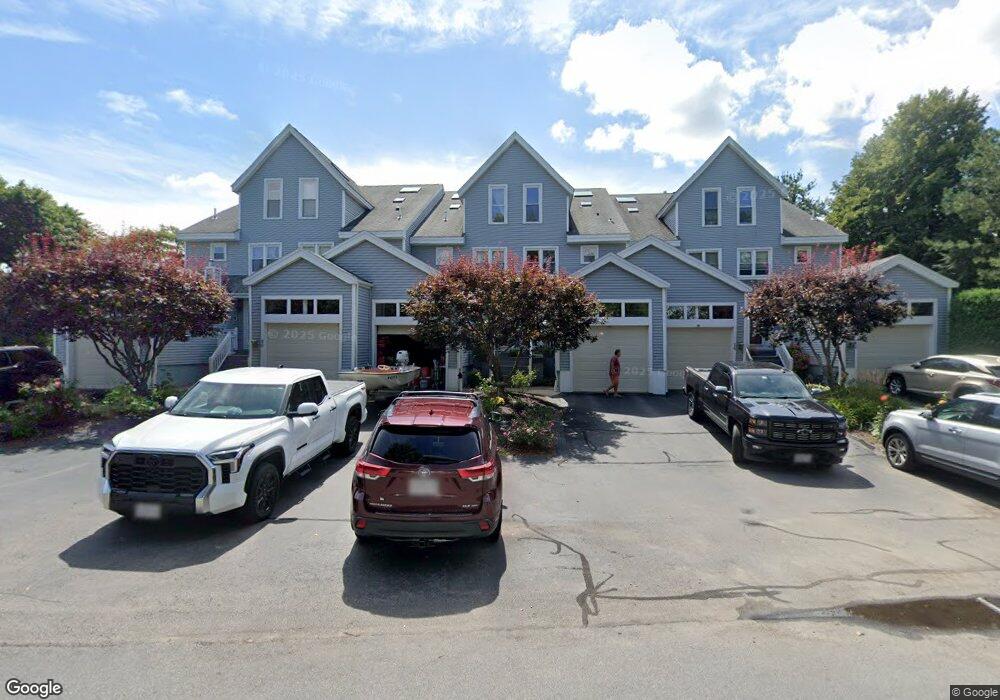22 Union Point Rd Webster, MA 01570
Estimated Value: $581,000 - $1,042,000
4
Beds
5
Baths
4,600
Sq Ft
$176/Sq Ft
Est. Value
About This Home
This home is located at 22 Union Point Rd, Webster, MA 01570 and is currently estimated at $810,519, approximately $176 per square foot. 22 Union Point Rd is a home located in Worcester County with nearby schools including Park Avenue Elementary School, Webster Middle School, and Bartlett High School.
Ownership History
Date
Name
Owned For
Owner Type
Purchase Details
Closed on
May 24, 2011
Sold by
Falcon Street Rt and Cardinal Daniel J
Bought by
Dennis Cardinal Ret and Cardinal Dennis
Current Estimated Value
Purchase Details
Closed on
May 3, 1995
Sold by
Piehler Irvin
Bought by
Cardinal Dennis and Cardinal Rita
Home Financials for this Owner
Home Financials are based on the most recent Mortgage that was taken out on this home.
Original Mortgage
$120,000
Interest Rate
8.36%
Mortgage Type
Purchase Money Mortgage
Create a Home Valuation Report for This Property
The Home Valuation Report is an in-depth analysis detailing your home's value as well as a comparison with similar homes in the area
Home Values in the Area
Average Home Value in this Area
Purchase History
| Date | Buyer | Sale Price | Title Company |
|---|---|---|---|
| Dennis Cardinal Ret | -- | -- | |
| Cardinal Dennis | $231,900 | -- |
Source: Public Records
Mortgage History
| Date | Status | Borrower | Loan Amount |
|---|---|---|---|
| Previous Owner | Cardinal Dennis | $196,000 | |
| Previous Owner | Cardinal Dennis | $275,000 | |
| Previous Owner | Cardinal Dennis | $150,000 | |
| Previous Owner | Cardinal Dennis | $120,000 |
Source: Public Records
Tax History Compared to Growth
Tax History
| Year | Tax Paid | Tax Assessment Tax Assessment Total Assessment is a certain percentage of the fair market value that is determined by local assessors to be the total taxable value of land and additions on the property. | Land | Improvement |
|---|---|---|---|---|
| 2025 | $9,249 | $778,500 | $0 | $778,500 |
| 2024 | $9,033 | $741,600 | $0 | $741,600 |
| 2023 | $8,789 | $703,100 | $0 | $703,100 |
| 2022 | $7,766 | $556,300 | $0 | $556,300 |
| 2021 | $7,790 | $515,900 | $0 | $515,900 |
| 2020 | $7,631 | $506,700 | $0 | $506,700 |
| 2019 | $7,375 | $481,100 | $0 | $481,100 |
| 2018 | $7,264 | $472,000 | $0 | $472,000 |
| 2017 | $7,084 | $468,200 | $0 | $468,200 |
| 2016 | $6,837 | $451,600 | $0 | $451,600 |
| 2015 | $6,629 | $451,600 | $0 | $451,600 |
Source: Public Records
Map
Nearby Homes
- 12 Union Point Rd
- 16 Union Point Rd
- 18 Union Point Rd
- 20 Union Point Rd
- 20 Union Point Rd Unit 2 20
- 20 Union Point Rd Unit 2
- 14 Union Point Rd
- 14 Union Point Rd Unit 14,1
- 8 Union Point Rd
- 26 Union Point Rd
- 28 Union Point Rd
- 6 Union Point Rd
- 27 Union Point Rd
- 30 Union Point Rd
- 29 Union Point Rd
- 29 Union Point Rd Unit 1
- 32 Union Point Rd
- 104 Union Point Rd
- 34 Union Point Rd
