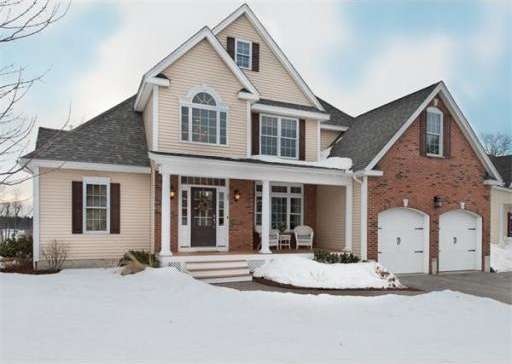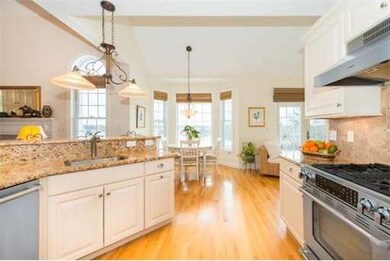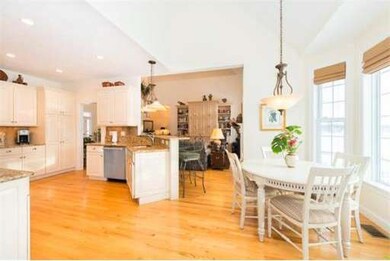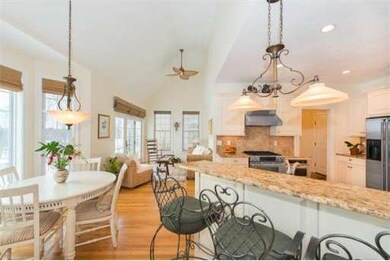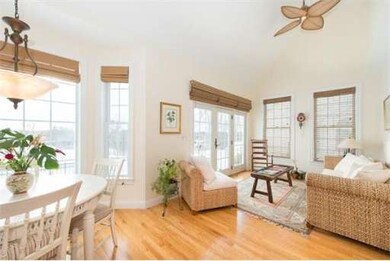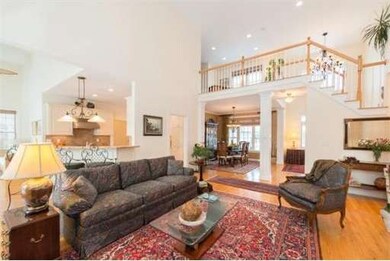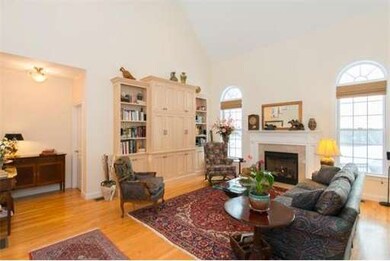
22 Valley View Way Methuen, MA 01844
The North End NeighborhoodAbout This Home
As of September 2023NEW PHOTOS COMING WITH GREAT SHOTS OF THE GOLF COURSE! They Call it Valley VIEW for a Reason. The Most Spectacular Views of the Golf Course and Sunsets In the Merrimack Valley!! This Extremely Well Maintained Home at The Reserve Shows as Well as the New Construction Around the Corner but with More Extras and a Better View! The Beautifully UpGraded Kitchen is Open to the Family Room w/Gas Fireplace and Lovely Built-in Entertainment Center. The Eat-in Dining Area has been Bumped Out to Provide More Room, and the Den/Sun Room has a Triple Anderson Patio Door/ Slider to the Fenced in Patio, also Upgraded. Lots of Extras in This Well Loved Home, Cabico Cabinets and High End SS Appliances. The Oversized Upstairs Hall works Great as a Home Office, the Bedroom Suite on 2nd Floor has a Nice Size Walk-in Closet. HOA Fee Takes Care of All the Work so You Don't Have To! HOME WARRANTY INCLUDED! **** HUGE PREMIUM PAID FOR THIS LOT!
Last Agent to Sell the Property
William Raveis R.E. & Home Services Listed on: 03/05/2014

Home Details
Home Type
Single Family
Est. Annual Taxes
$8,515
Year Built
2008
Lot Details
0
Listing Details
- Lot Description: Paved Drive, Golf Course Frtg., Level, Scenic View(s)
- Special Features: None
- Property Sub Type: Detached
- Year Built: 2008
Interior Features
- Has Basement: Yes
- Fireplaces: 1
- Primary Bathroom: Yes
- Number of Rooms: 8
- Amenities: Public Transportation, Shopping, Golf Course, Medical Facility, Highway Access, Public School
- Electric: Circuit Breakers, 200 Amps
- Energy: Insulated Windows
- Flooring: Tile, Wall to Wall Carpet, Hardwood
- Insulation: Full
- Interior Amenities: Security System, Cable Available
- Basement: Full
- Bedroom 2: Second Floor, 15X12
- Bedroom 3: Second Floor, 12X12
- Bathroom #1: First Floor
- Bathroom #2: First Floor
- Bathroom #3: Second Floor
- Kitchen: First Floor, 25X12
- Laundry Room: First Floor
- Master Bedroom: First Floor, 17X13
- Master Bedroom Description: Bathroom - Full, Ceiling - Cathedral, Closet, Flooring - Hardwood
- Dining Room: First Floor, 12X11
- Family Room: First Floor, 18X16
Exterior Features
- Construction: Frame, Brick
- Exterior: Vinyl
- Exterior Features: Porch, Patio, Gutters, Professional Landscaping, Sprinkler System, Screens
- Foundation: Poured Concrete
Garage/Parking
- Garage Parking: Attached, Garage Door Opener
- Garage Spaces: 2
- Parking: Off-Street, Paved Driveway
- Parking Spaces: 4
Utilities
- Cooling Zones: 2
- Heat Zones: 2
- Hot Water: Natural Gas
- Utility Connections: for Gas Range, for Gas Oven, for Gas Dryer, for Electric Dryer, Washer Hookup
Condo/Co-op/Association
- HOA: Yes
Ownership History
Purchase Details
Home Financials for this Owner
Home Financials are based on the most recent Mortgage that was taken out on this home.Purchase Details
Home Financials for this Owner
Home Financials are based on the most recent Mortgage that was taken out on this home.Purchase Details
Home Financials for this Owner
Home Financials are based on the most recent Mortgage that was taken out on this home.Similar Homes in Methuen, MA
Home Values in the Area
Average Home Value in this Area
Purchase History
| Date | Type | Sale Price | Title Company |
|---|---|---|---|
| Quit Claim Deed | -- | None Available | |
| Quit Claim Deed | -- | None Available | |
| Quit Claim Deed | -- | None Available | |
| Deed | $599,900 | -- | |
| Deed | $599,900 | -- | |
| Deed | $613,500 | -- | |
| Deed | $613,500 | -- |
Mortgage History
| Date | Status | Loan Amount | Loan Type |
|---|---|---|---|
| Previous Owner | $343,000 | No Value Available | |
| Previous Owner | $125,000 | Purchase Money Mortgage | |
| Previous Owner | $405,000 | Purchase Money Mortgage | |
| Previous Owner | $79,000 | No Value Available |
Property History
| Date | Event | Price | Change | Sq Ft Price |
|---|---|---|---|---|
| 09/22/2023 09/22/23 | Sold | $821,000 | -6.2% | $313 / Sq Ft |
| 09/04/2023 09/04/23 | Pending | -- | -- | -- |
| 08/15/2023 08/15/23 | Price Changed | $874,900 | -2.8% | $334 / Sq Ft |
| 08/03/2023 08/03/23 | For Sale | $899,900 | +52.5% | $343 / Sq Ft |
| 07/15/2014 07/15/14 | Sold | $590,000 | 0.0% | $224 / Sq Ft |
| 06/06/2014 06/06/14 | Pending | -- | -- | -- |
| 05/30/2014 05/30/14 | Off Market | $590,000 | -- | -- |
| 03/05/2014 03/05/14 | For Sale | $599,000 | -- | $227 / Sq Ft |
Tax History Compared to Growth
Tax History
| Year | Tax Paid | Tax Assessment Tax Assessment Total Assessment is a certain percentage of the fair market value that is determined by local assessors to be the total taxable value of land and additions on the property. | Land | Improvement |
|---|---|---|---|---|
| 2025 | $8,515 | $804,800 | $207,200 | $597,600 |
| 2024 | $8,271 | $761,600 | $182,000 | $579,600 |
| 2023 | $7,955 | $679,900 | $161,000 | $518,900 |
| 2022 | $8,238 | $631,300 | $147,000 | $484,300 |
| 2021 | $7,748 | $587,400 | $140,000 | $447,400 |
| 2020 | $7,647 | $569,000 | $140,000 | $429,000 |
| 2019 | $7,528 | $530,500 | $133,000 | $397,500 |
| 2018 | $7,594 | $532,200 | $154,000 | $378,200 |
| 2017 | $7,549 | $515,300 | $168,000 | $347,300 |
| 2016 | $7,746 | $523,000 | $182,000 | $341,000 |
| 2015 | $7,450 | $510,300 | $182,000 | $328,300 |
Agents Affiliated with this Home
-

Seller's Agent in 2023
Jennifer Hamilton-Bower
Keller Williams Realty
(508) 954-7941
11 in this area
210 Total Sales
-
P
Buyer's Agent in 2023
Peggy Patenaude
William Raveis R.E. & Home Services
(978) 804-0811
1 in this area
233 Total Sales
-

Seller's Agent in 2014
Barbara Grasso
William Raveis R.E. & Home Services
(978) 502-6242
33 Total Sales
Map
Source: MLS Property Information Network (MLS PIN)
MLS Number: 71640673
APN: METH-000808-000069-000010K
- 75 Cox Ln
- 257 Howe St
- 5 Rolling Ridge Ln
- 117 Rolling Ridge Ln
- 3 Bramble Hill Rd
- 90 Adams Ave
- 33 Kensington Ave
- 66 Washington St
- VP Washington St
- 80 Pond St Unit 4
- 22 Washington St
- 22 Washington St Unit 22
- 203 Lawrence Rd
- 109 Phoebe St Unit 109
- 70 Phoebe St Unit 86
- 2 Sadie Ln
- 687 Jackson St
- 5 Sycamore Rd
- 18 Maple Ridge Rd
- 8 Guy St
