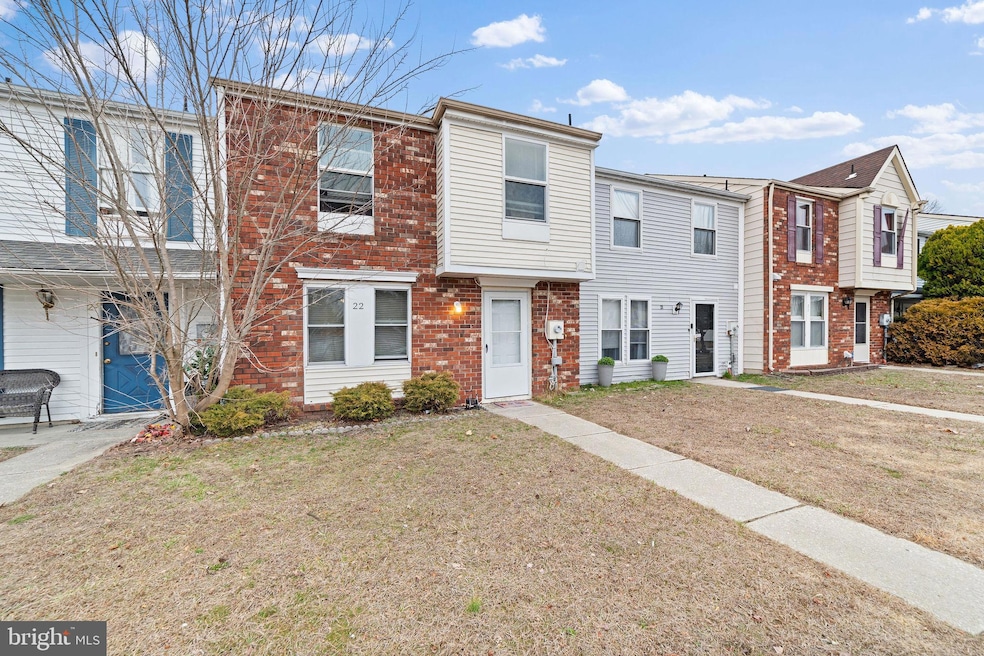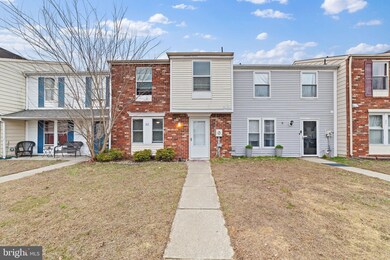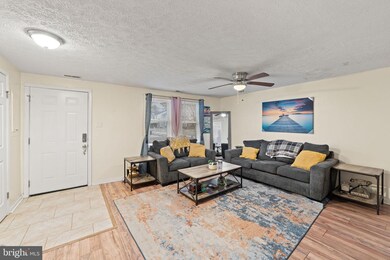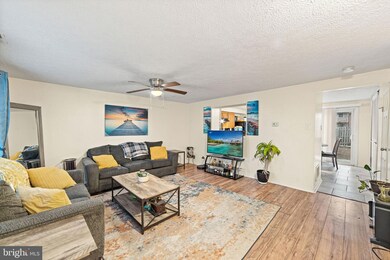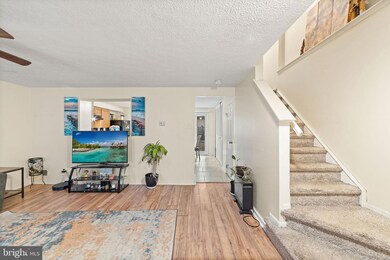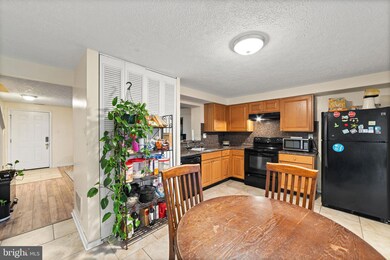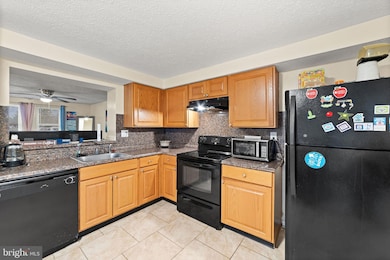
22 Vanderbilt Ct Sicklerville, NJ 08081
Winslow Township NeighborhoodHighlights
- Contemporary Architecture
- More Than Two Accessible Exits
- Forced Air Heating and Cooling System
- Living Room
- Tile or Brick Flooring
- Ceiling Fan
About This Home
As of May 2025Landlords, if you are looking for something new to add to your portfolio or if you are looking to become a landlord DON'T MISS OUT on this opportunity to own in Victoria Manor!!! LOW TAXES, LOW HOA, sitting in a quiet cul- de- sac, with a great tenant already in place. Upon entry you will enter into the spacious living area and several windows which allow a ton of natural light to enter. You will notice Vinyl planks throughout. The kitchen is located at the back of the property, equipped with an eat-in area. Washer/dryer located on first floor. Backyard is spacious and plenty for you to enjoy this summer. 3 good sized bedrooms and ample storage space. Seller would prefer to sell tenant occupied with existing lease ending in December. Tenant has paid on time for 3 years and has maintained the property. Listing Agent will be present during showings.
Townhouse Details
Home Type
- Townhome
Est. Annual Taxes
- $3,780
Year Built
- Built in 1986
Lot Details
- 1,999 Sq Ft Lot
- Lot Dimensions are 20.00 x 100.00
HOA Fees
- $55 Monthly HOA Fees
Parking
- Parking Lot
Home Design
- Contemporary Architecture
- Slab Foundation
- Frame Construction
Interior Spaces
- 1,140 Sq Ft Home
- Property has 2 Levels
- Ceiling Fan
- Living Room
- Laundry on main level
Kitchen
- Range Hood
- Dishwasher
- Disposal
Flooring
- Wall to Wall Carpet
- Laminate
- Tile or Brick
Bedrooms and Bathrooms
- 3 Bedrooms
Utilities
- Forced Air Heating and Cooling System
- Cooling System Utilizes Natural Gas
- Natural Gas Water Heater
Additional Features
- More Than Two Accessible Exits
- Energy-Efficient Windows
- Exterior Lighting
Listing and Financial Details
- Tax Lot 00022
- Assessor Parcel Number 36-11301-00022
Community Details
Overview
- Association fees include common area maintenance, lawn maintenance, snow removal, trash
- Victoria Manor Subdivision
Pet Policy
- No Pets Allowed
Ownership History
Purchase Details
Home Financials for this Owner
Home Financials are based on the most recent Mortgage that was taken out on this home.Purchase Details
Home Financials for this Owner
Home Financials are based on the most recent Mortgage that was taken out on this home.Purchase Details
Home Financials for this Owner
Home Financials are based on the most recent Mortgage that was taken out on this home.Purchase Details
Home Financials for this Owner
Home Financials are based on the most recent Mortgage that was taken out on this home.Similar Homes in Sicklerville, NJ
Home Values in the Area
Average Home Value in this Area
Purchase History
| Date | Type | Sale Price | Title Company |
|---|---|---|---|
| Deed | $175,000 | Velocity Title | |
| Deed | $175,000 | Velocity Title | |
| Deed | $119,000 | National Integrity Llc | |
| Deed | -- | None Available | |
| Deed | $59,000 | -- |
Mortgage History
| Date | Status | Loan Amount | Loan Type |
|---|---|---|---|
| Open | $157,500 | Construction | |
| Closed | $157,500 | Construction | |
| Previous Owner | $10,000 | New Conventional | |
| Previous Owner | $10,000 | Stand Alone Second | |
| Previous Owner | $116,413 | FHA | |
| Previous Owner | $1,428,200 | Commercial | |
| Previous Owner | $63,750 | Credit Line Revolving | |
| Previous Owner | $58,909 | FHA |
Property History
| Date | Event | Price | Change | Sq Ft Price |
|---|---|---|---|---|
| 05/01/2025 05/01/25 | Sold | $175,000 | -18.6% | $154 / Sq Ft |
| 04/11/2025 04/11/25 | Pending | -- | -- | -- |
| 04/11/2025 04/11/25 | For Sale | $215,000 | 0.0% | $189 / Sq Ft |
| 03/25/2025 03/25/25 | Pending | -- | -- | -- |
| 03/07/2025 03/07/25 | For Sale | $215,000 | +79.3% | $189 / Sq Ft |
| 01/29/2021 01/29/21 | Sold | $119,900 | 0.0% | $105 / Sq Ft |
| 10/29/2020 10/29/20 | Pending | -- | -- | -- |
| 09/02/2020 09/02/20 | For Sale | $119,900 | 0.0% | $105 / Sq Ft |
| 08/01/2017 08/01/17 | Rented | $1,250 | -7.4% | -- |
| 07/18/2017 07/18/17 | Under Contract | -- | -- | -- |
| 07/06/2017 07/06/17 | For Rent | $1,350 | -- | -- |
Tax History Compared to Growth
Tax History
| Year | Tax Paid | Tax Assessment Tax Assessment Total Assessment is a certain percentage of the fair market value that is determined by local assessors to be the total taxable value of land and additions on the property. | Land | Improvement |
|---|---|---|---|---|
| 2024 | $3,681 | $96,900 | $22,000 | $74,900 |
| 2023 | $3,681 | $96,900 | $22,000 | $74,900 |
| 2022 | $3,568 | $96,900 | $22,000 | $74,900 |
| 2021 | $3,527 | $96,900 | $22,000 | $74,900 |
| 2020 | $3,496 | $96,900 | $22,000 | $74,900 |
| 2019 | $3,475 | $96,900 | $22,000 | $74,900 |
| 2018 | $3,427 | $96,900 | $22,000 | $74,900 |
| 2017 | $3,366 | $96,900 | $22,000 | $74,900 |
| 2016 | $3,324 | $96,900 | $22,000 | $74,900 |
| 2015 | $3,275 | $96,900 | $22,000 | $74,900 |
| 2014 | $3,203 | $96,900 | $22,000 | $74,900 |
Agents Affiliated with this Home
-
A
Seller's Agent in 2025
Aspen Thomas
KW Empower
-
A
Buyer's Agent in 2025
Austin Cennimo
Keller Williams Realty - Moorestown
-
D
Seller's Agent in 2021
Dave Beach
RE/MAX
-
A
Buyer's Agent in 2021
Audrianna Monroe-Seifert
Better Homes and Gardens Real Estate Maturo
-
L
Seller's Agent in 2017
Lisa Flick
HomeSmart First Advantage Realty
-
R
Buyer's Agent in 2017
Rebecca Bird
BHHS Fox & Roach
Map
Source: Bright MLS
MLS Number: NJCD2086322
APN: 36-11301-0000-00022
- 41 Vanderbilt Ct
- 43 Vanderbilt Ct
- 58 Vanderbilt Ct
- 3 Villanova Ct
- 19 Vernon Ct
- 65 Eastmont Ln
- 1 Victoria Manor Ct
- 33 Vernon Ct
- 35 Vernon Ct
- 43 Vernon Ct
- 13 Memphis Ct
- 31 Melwood Ct
- 24 Maureen Ct
- 23 Memphis Ct
- 12 Eisenhower Ln
- 14 Melwood Ct
- 9 Melwood Ct
- 23 High Meadows Dr
- 269 Vista Ct
- 5 Sicklerville Rd
