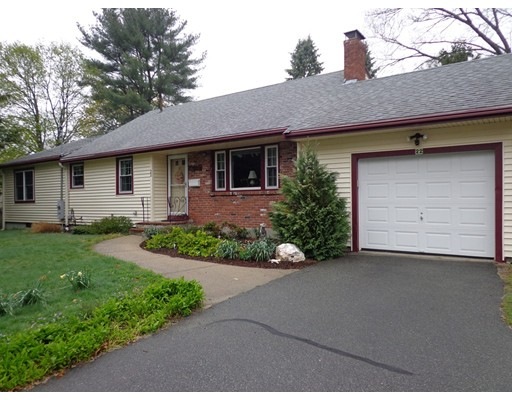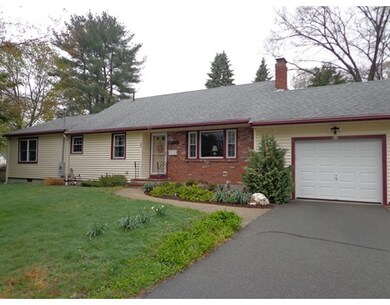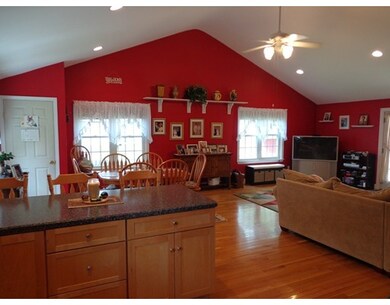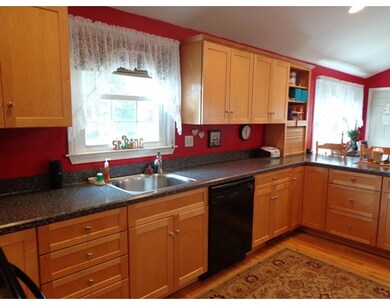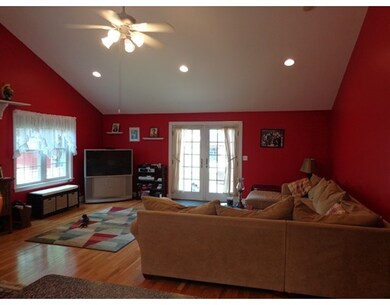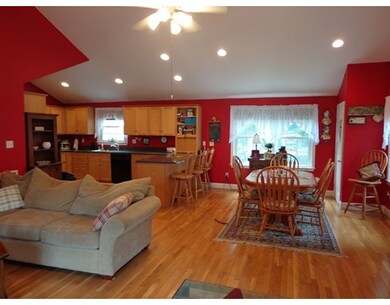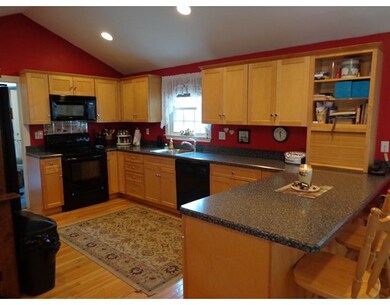
22 Verndale Rd South Weymouth, MA 02190
About This Home
As of October 2018Great South Weymouth Location !! last House on street Beautiful Private setting !! Large open Family Rm / Custom Kitchen with double ovens, gleaming Hardwoods and high ceiling, Great open Fireplaced Living rm, 3 bedrms, bonus lower level Family Rm or Master Suite, 2 Full Baths, Central Air, 1 Car Garage, Maintenance free siding, nice private lot 2 Driveways, Relax on the deck or take a swim in the above Ground Pool, This Home has been well maintained just move right in !!! such a quiet location but close to everything !!! minutes to Medical District , Shopping , Restaurants, Columbian Square, Commuter Rail & More !!!!! 1ST SHOWINGS SATURDAY 11-1PM
Last Agent to Sell the Property
William Raveis R.E. & Home Services Listed on: 05/04/2016

Home Details
Home Type
Single Family
Est. Annual Taxes
$6,912
Year Built
1961
Lot Details
0
Listing Details
- Lot Description: Paved Drive, Fenced/Enclosed
- Property Type: Single Family
- Other Agent: 2.50
- Lead Paint: Unknown
- Special Features: None
- Property Sub Type: Detached
- Year Built: 1961
Interior Features
- Appliances: Range, Wall Oven, Dishwasher, Disposal, Microwave
- Fireplaces: 1
- Has Basement: Yes
- Fireplaces: 1
- Number of Rooms: 6
- Amenities: Public Transportation, Shopping, Park, Golf Course, Medical Facility, Bike Path, Conservation Area, Highway Access, House of Worship, Private School, Public School, T-Station
- Electric: Circuit Breakers
- Energy: Insulated Windows, Insulated Doors
- Flooring: Wall to Wall Carpet, Hardwood
- Insulation: Full
- Interior Amenities: Cable Available
- Basement: Full, Finished
- Bedroom 2: Second Floor, 10X10
- Bedroom 3: Second Floor, 11X10
- Bathroom #1: Second Floor
- Bathroom #2: Basement
- Kitchen: First Floor, 13X8
- Laundry Room: Basement
- Living Room: First Floor, 26X11
- Master Bedroom: Second Floor, 13X10
- Master Bedroom Description: Closet, Flooring - Hardwood, Flooring - Wall to Wall Carpet
- Family Room: First Floor, 26X19
Exterior Features
- Roof: Asphalt/Fiberglass Shingles
- Construction: Frame
- Exterior: Vinyl
- Exterior Features: Deck, Pool - Above Ground, Gutters
- Foundation: Poured Concrete
Garage/Parking
- Garage Parking: Attached, Garage Door Opener, Work Area
- Garage Spaces: 1
- Parking: Off-Street
- Parking Spaces: 6
Utilities
- Cooling: Central Air
- Heating: Forced Air
- Cooling Zones: 1
- Heat Zones: 2
- Hot Water: Oil
- Utility Connections: for Electric Range, for Electric Oven, for Electric Dryer
- Sewer: City/Town Sewer
- Water: City/Town Water
- Sewage District: Town
Schools
- Elementary School: Hamilton
- Middle School: Weymouth
- High School: Weymouth High
Lot Info
- Assessor Parcel Number: M:50 B:564 L:029
- Zoning: R-2
Multi Family
- Foundation: 999999999
Ownership History
Purchase Details
Home Financials for this Owner
Home Financials are based on the most recent Mortgage that was taken out on this home.Purchase Details
Home Financials for this Owner
Home Financials are based on the most recent Mortgage that was taken out on this home.Purchase Details
Similar Homes in the area
Home Values in the Area
Average Home Value in this Area
Purchase History
| Date | Type | Sale Price | Title Company |
|---|---|---|---|
| Not Resolvable | $480,000 | -- | |
| Not Resolvable | $410,000 | -- | |
| Quit Claim Deed | -- | -- |
Mortgage History
| Date | Status | Loan Amount | Loan Type |
|---|---|---|---|
| Open | $465,725 | Stand Alone Refi Refinance Of Original Loan | |
| Closed | $465,000 | New Conventional | |
| Previous Owner | $369,000 | New Conventional |
Property History
| Date | Event | Price | Change | Sq Ft Price |
|---|---|---|---|---|
| 06/09/2025 06/09/25 | Pending | -- | -- | -- |
| 06/03/2025 06/03/25 | For Sale | $725,000 | +51.0% | $375 / Sq Ft |
| 10/17/2018 10/17/18 | Sold | $480,000 | +4.4% | $274 / Sq Ft |
| 08/28/2018 08/28/18 | Pending | -- | -- | -- |
| 08/23/2018 08/23/18 | For Sale | $459,900 | +12.2% | $263 / Sq Ft |
| 07/06/2016 07/06/16 | Sold | $410,000 | +2.5% | $268 / Sq Ft |
| 05/10/2016 05/10/16 | Pending | -- | -- | -- |
| 05/04/2016 05/04/16 | For Sale | $399,900 | -- | $261 / Sq Ft |
Tax History Compared to Growth
Tax History
| Year | Tax Paid | Tax Assessment Tax Assessment Total Assessment is a certain percentage of the fair market value that is determined by local assessors to be the total taxable value of land and additions on the property. | Land | Improvement |
|---|---|---|---|---|
| 2025 | $6,912 | $684,400 | $215,400 | $469,000 |
| 2024 | $6,677 | $650,100 | $205,100 | $445,000 |
| 2023 | $6,493 | $621,300 | $209,000 | $412,300 |
| 2022 | $6,352 | $554,300 | $193,500 | $360,800 |
| 2021 | $5,912 | $503,600 | $193,500 | $310,100 |
| 2020 | $5,680 | $476,500 | $193,500 | $283,000 |
| 2019 | $5,218 | $430,500 | $186,000 | $244,500 |
| 2018 | $4,804 | $384,300 | $169,100 | $215,200 |
| 2017 | $4,729 | $369,200 | $161,100 | $208,100 |
| 2016 | $4,545 | $355,100 | $154,900 | $200,200 |
| 2015 | $4,383 | $339,800 | $154,900 | $184,900 |
| 2014 | $4,199 | $315,700 | $144,200 | $171,500 |
Agents Affiliated with this Home
-

Seller's Agent in 2025
Kevin Harris
eXp Realty
(781) 812-0360
5 in this area
27 Total Sales
-

Seller's Agent in 2018
Dianne Needle
Real Broker MA, LLC
(781) 858-8366
246 Total Sales
-

Seller's Agent in 2016
Michael Molisse
William Raveis R.E. & Home Services
(781) 331-3900
72 in this area
211 Total Sales
Map
Source: MLS Property Information Network (MLS PIN)
MLS Number: 71999118
APN: WEYM-000050-000564-000029
- 29 Huntington Ave
- 197 White St
- 99 Fountain Ln Unit 5
- 65 Greentree Ln Unit 16
- 172 Union St
- 45 Union St
- 55 Greentree Ln Unit 27
- 46 Union St Unit 8
- 1050 Main St Unit 1
- 38 Webster St
- 1641/1645 Main St
- 49 Courier St
- 225 Pleasant St
- 17 Buchanan Ln
- 7 Woodcrest Ct Unit 4
- 10 Woodcrest Ct Unit 6
- 25 Stonehaven Dr Unit 458
- 25 Stonehaven Dr Unit 340
- 25 Stonehaven Dr Unit 211
- 25 Stonehaven Dr Unit 256
