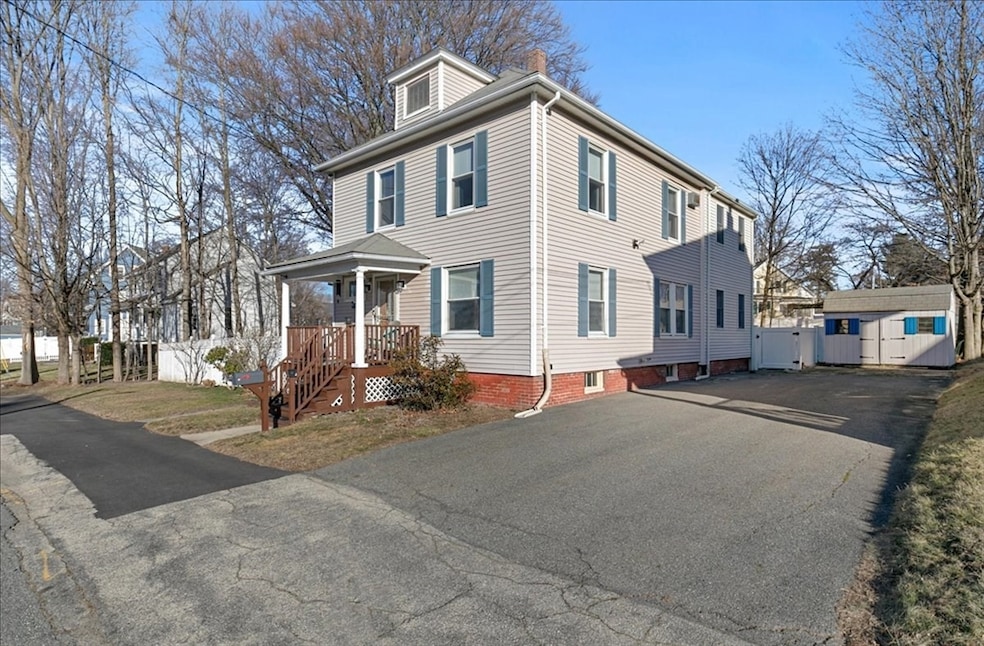
22 Vernon St Haverhill, MA 01835
Central Bradford NeighborhoodEstimated payment $3,463/month
Highlights
- Golf Course Community
- Antique Architecture
- No HOA
- Property is near public transit
- 1 Fireplace
- Jogging Path
About This Home
Welcome home to this charming 3-bedroom, 1-bath residence offering over 2,100 sq. ft. of living space in Haverhill’s desirable Bradford neighborhood. Being lovingly cared for, this home is the perfect blend of character and comfort. The main level features living room that flows seamlessly to the dining and kitchen areas, and an extra spacious family room with wood burning fireplace and direct access to the back yard, ideal for entertaining or relaxing. Upstairs, provides 2 comfortable bedrooms and a large primary bedroom with walk in closet. Sitting on an oversized fenced-in lot, the property boasts a well-kept yard perfect for gardening, play, or outdoor gatherings. Enjoy the seasons on your beautiful deck, a private retreat for morning coffee or evening barbecues. Located close to schools, parks, shopping, and public transportation, this home makes everyday living convenient and enjoyable. Schedule your showing and see it for yourself.
Listing Agent
Berkshire Hathaway HomeServices Verani Realty Bradford Listed on: 08/18/2025

Open House Schedule
-
Saturday, August 23, 20252:00 to 4:00 pm8/23/2025 2:00:00 PM +00:008/23/2025 4:00:00 PM +00:00Add to Calendar
-
Sunday, August 24, 202511:00 am to 1:00 pm8/24/2025 11:00:00 AM +00:008/24/2025 1:00:00 PM +00:00Add to Calendar
Home Details
Home Type
- Single Family
Est. Annual Taxes
- $5,658
Year Built
- Built in 1905
Lot Details
- 0.3 Acre Lot
- Fenced
- Level Lot
Home Design
- Antique Architecture
- Brick Foundation
- Stone Foundation
Interior Spaces
- 2,112 Sq Ft Home
- 1 Fireplace
- Basement Fills Entire Space Under The House
Bedrooms and Bathrooms
- 3 Bedrooms
- 1 Full Bathroom
Parking
- 6 Car Parking Spaces
- Driveway
- Paved Parking
- Open Parking
- Off-Street Parking
Location
- Property is near public transit
- Property is near schools
Utilities
- Window Unit Cooling System
- 3 Heating Zones
- Heating System Uses Natural Gas
- Baseboard Heating
- Gas Water Heater
Listing and Financial Details
- Assessor Parcel Number 1936835
Community Details
Overview
- No Home Owners Association
Recreation
- Golf Course Community
- Park
- Jogging Path
Map
Home Values in the Area
Average Home Value in this Area
Tax History
| Year | Tax Paid | Tax Assessment Tax Assessment Total Assessment is a certain percentage of the fair market value that is determined by local assessors to be the total taxable value of land and additions on the property. | Land | Improvement |
|---|---|---|---|---|
| 2025 | $5,658 | $528,300 | $197,700 | $330,600 |
| 2024 | $5,231 | $491,600 | $197,700 | $293,900 |
| 2023 | $5,044 | $452,400 | $186,200 | $266,200 |
| 2022 | $4,970 | $390,700 | $177,900 | $212,800 |
| 2021 | $4,680 | $348,200 | $163,100 | $185,100 |
| 2020 | $4,617 | $339,500 | $158,100 | $181,400 |
| 2019 | $4,736 | $339,500 | $158,100 | $181,400 |
| 2018 | $4,563 | $320,000 | $151,600 | $168,400 |
| 2017 | $4,278 | $285,400 | $131,800 | $153,600 |
| 2016 | $4,226 | $275,100 | $125,200 | $149,900 |
| 2015 | $4,020 | $261,900 | $112,000 | $149,900 |
Property History
| Date | Event | Price | Change | Sq Ft Price |
|---|---|---|---|---|
| 08/18/2025 08/18/25 | For Sale | $549,000 | -- | $260 / Sq Ft |
Purchase History
| Date | Type | Sale Price | Title Company |
|---|---|---|---|
| Deed | $10,000 | -- |
Mortgage History
| Date | Status | Loan Amount | Loan Type |
|---|---|---|---|
| Open | $120,000 | Credit Line Revolving | |
| Closed | $130,000 | No Value Available | |
| Closed | $50,000 | No Value Available |
Similar Homes in Haverhill, MA
Source: MLS Property Information Network (MLS PIN)
MLS Number: 73419174
APN: HAVE-000716-000002-000022
- 31 Vernon St
- 20-22 Blossom St
- 4 S New St
- 399 S Main St
- 496 S Main St
- 56 S Prospect St
- 50 Allen St
- 226 River St Unit 3
- 92 River St
- 72 River St Unit 7
- 72 River St Unit 3
- 72 River St Unit 2
- 72 River St Unit 5
- 72 River St Unit 8
- 7 Revere St
- 2 Avon Place
- 552 S Main St Unit 2
- 18 Church St
- 8 Ford St
- 335 Washington St Unit 335
- 3 Vernon St Unit 2
- 51 Chandler St Unit 1
- 39 Railroad Ave
- 5-7 Abbott St
- 146 S Elm St Unit 2
- 100 River St Unit 2F
- 301 S Main St Unit 1
- 301 S Main St Unit 3
- 170 Washington St
- 23-25 Davenport St Unit 2
- 10 Porter St Unit 2
- 15 S Elm St Unit 15
- 225 S Main St Unit 10
- 57 Washington St Unit 3D
- 59 Washington St
- 59 Washington St
- 2-8 Washington St
- 58 Wilson St Unit 3
- 18-22 Essex St Unit 11
- 24 Essex St






