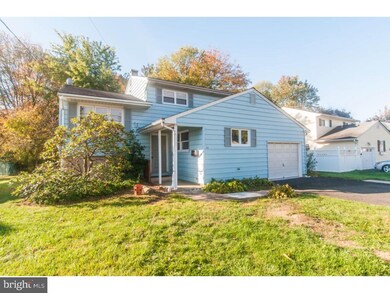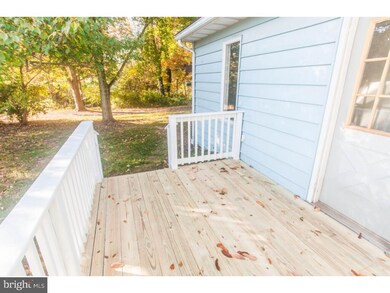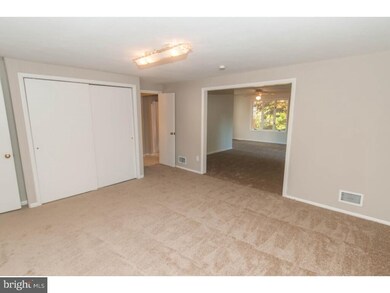
22 Vine Way Bordentown, NJ 08505
Highlights
- Colonial Architecture
- Cathedral Ceiling
- Attic
- Deck
- Wood Flooring
- 1-minute walk to Thorton Park
About This Home
As of August 2024Welcome Home! Nestled on a prime lot just steps to a scenic walking path and park, this newly remodeled 4 bedroom, 2.5 bath split-level in desirable Bossert Estates is now move-in ready! Renovations include new, neutral carpet, beautifully refinished hardwood floors, custom paint package, bathroom updates and more. The open floor plan boasts a Kitchen with updated oak cabinets, full-appliance package, beautiful ceramic tile floor, and including a pantry and a center island perfect for the chef of the house. Generously sized Family Room has an adjacent full Bath and Bonus Room, with a walk-in closet, perfect for storage or many other uses. The entertaining space is complete with a "loft-style" Living Room. Newly constructed deck is ready for your enjoyment! Plenty of storage options with full closets and a partial basement. Walk to nearby schools, enjoy downtown Bordentown restaurants and shops, convenient to all major highways and transportation. Nothing to do but unpack and enjoy your new home!
Last Agent to Sell the Property
BHHS Fox & Roach - Robbinsville License #9333237 Listed on: 10/23/2015

Home Details
Home Type
- Single Family
Est. Annual Taxes
- $6,633
Year Built
- Built in 1957
Lot Details
- 8,750 Sq Ft Lot
- Lot Dimensions are 70x125
- Property is in good condition
Parking
- 1 Car Attached Garage
- 2 Open Parking Spaces
- Driveway
Home Design
- Colonial Architecture
- Contemporary Architecture
- Brick Foundation
- Shingle Roof
- Aluminum Siding
Interior Spaces
- 2,053 Sq Ft Home
- Property has 2 Levels
- Cathedral Ceiling
- Replacement Windows
- Family Room
- Living Room
- Dining Room
- Unfinished Basement
- Partial Basement
- Attic
Kitchen
- Eat-In Kitchen
- Butlers Pantry
- Self-Cleaning Oven
- Built-In Range
- Dishwasher
- Kitchen Island
Flooring
- Wood
- Wall to Wall Carpet
- Tile or Brick
- Vinyl
Bedrooms and Bathrooms
- 4 Bedrooms
- En-Suite Primary Bedroom
- In-Law or Guest Suite
- 2 Full Bathrooms
Laundry
- Laundry Room
- Laundry on main level
Outdoor Features
- Deck
Schools
- Bordentown Regional High School
Utilities
- Forced Air Heating and Cooling System
- Heating System Uses Gas
- 100 Amp Service
- Natural Gas Water Heater
Community Details
- No Home Owners Association
- Bossert Estates Subdivision
Listing and Financial Details
- Tax Lot 00016
- Assessor Parcel Number 04-00079-00016
Ownership History
Purchase Details
Home Financials for this Owner
Home Financials are based on the most recent Mortgage that was taken out on this home.Purchase Details
Purchase Details
Home Financials for this Owner
Home Financials are based on the most recent Mortgage that was taken out on this home.Purchase Details
Similar Homes in Bordentown, NJ
Home Values in the Area
Average Home Value in this Area
Purchase History
| Date | Type | Sale Price | Title Company |
|---|---|---|---|
| Deed | $450,000 | State Title | |
| Bargain Sale Deed | -- | Stewart Title Guaranty Company | |
| Deed | $250,000 | Foundation Title | |
| Deed | $172,200 | Attorney |
Mortgage History
| Date | Status | Loan Amount | Loan Type |
|---|---|---|---|
| Open | $441,849 | FHA | |
| Previous Owner | $179,000 | New Conventional | |
| Previous Owner | $200,000 | Adjustable Rate Mortgage/ARM | |
| Previous Owner | $75,000 | Credit Line Revolving | |
| Previous Owner | $50,000 | Credit Line Revolving |
Property History
| Date | Event | Price | Change | Sq Ft Price |
|---|---|---|---|---|
| 08/15/2024 08/15/24 | Sold | $450,000 | -2.2% | $219 / Sq Ft |
| 07/17/2024 07/17/24 | Pending | -- | -- | -- |
| 07/11/2024 07/11/24 | Price Changed | $459,900 | -2.1% | $224 / Sq Ft |
| 06/19/2024 06/19/24 | For Sale | $469,900 | +88.0% | $229 / Sq Ft |
| 01/21/2016 01/21/16 | Sold | $250,000 | -3.8% | $122 / Sq Ft |
| 12/14/2015 12/14/15 | Pending | -- | -- | -- |
| 10/23/2015 10/23/15 | For Sale | $259,900 | -- | $127 / Sq Ft |
Tax History Compared to Growth
Tax History
| Year | Tax Paid | Tax Assessment Tax Assessment Total Assessment is a certain percentage of the fair market value that is determined by local assessors to be the total taxable value of land and additions on the property. | Land | Improvement |
|---|---|---|---|---|
| 2025 | $7,973 | $215,900 | $90,300 | $125,600 |
| 2024 | $7,274 | $215,900 | $90,300 | $125,600 |
| 2023 | $7,274 | $215,900 | $90,300 | $125,600 |
| 2022 | $7,343 | $215,900 | $90,300 | $125,600 |
| 2021 | $7,705 | $215,900 | $90,300 | $125,600 |
| 2020 | $7,695 | $215,900 | $90,300 | $125,600 |
| 2019 | $7,554 | $215,900 | $90,300 | $125,600 |
| 2018 | $7,457 | $215,900 | $90,300 | $125,600 |
| 2017 | $7,226 | $215,900 | $90,300 | $125,600 |
| 2016 | $6,778 | $207,200 | $90,300 | $116,900 |
| 2015 | $6,632 | $207,200 | $90,300 | $116,900 |
| 2014 | $6,334 | $207,200 | $90,300 | $116,900 |
Agents Affiliated with this Home
-

Seller's Agent in 2024
James Traynham
Smires & Associates
(609) 865-1801
58 in this area
233 Total Sales
-

Buyer's Agent in 2024
Richard Avallone
ERA Central Levinson
(609) 819-5171
1 in this area
59 Total Sales
-

Seller's Agent in 2016
Dale Parello
BHHS Fox & Roach
(609) 571-6644
3 in this area
103 Total Sales
-
A
Buyer's Agent in 2016
Aleah Hosszu
Smires & Associates
(215) 630-8127
5 in this area
15 Total Sales
Map
Source: Bright MLS
MLS Number: 1002724886
APN: 04-00079-0000-00016
- 59 Charles Bossert Dr
- 2 Orchard Ave
- 124 Lucas Dr
- 34 Valley Forge Rd
- 104 Vernon St
- 21 Landon Dr
- 54 E Union St
- 97 Crosswicks St
- 10 Hengeli Dr
- 32 West St
- 315 Crescent Dr
- 1 Winchester Ct
- 163 2nd St
- 10 E Burlington St
- 137 2nd St
- 16 Lexington Rd
- 343 Prince St
- 10 Plymouth Ct Unit 22256
- 14 Mill St
- 26 Georgetown Rd






