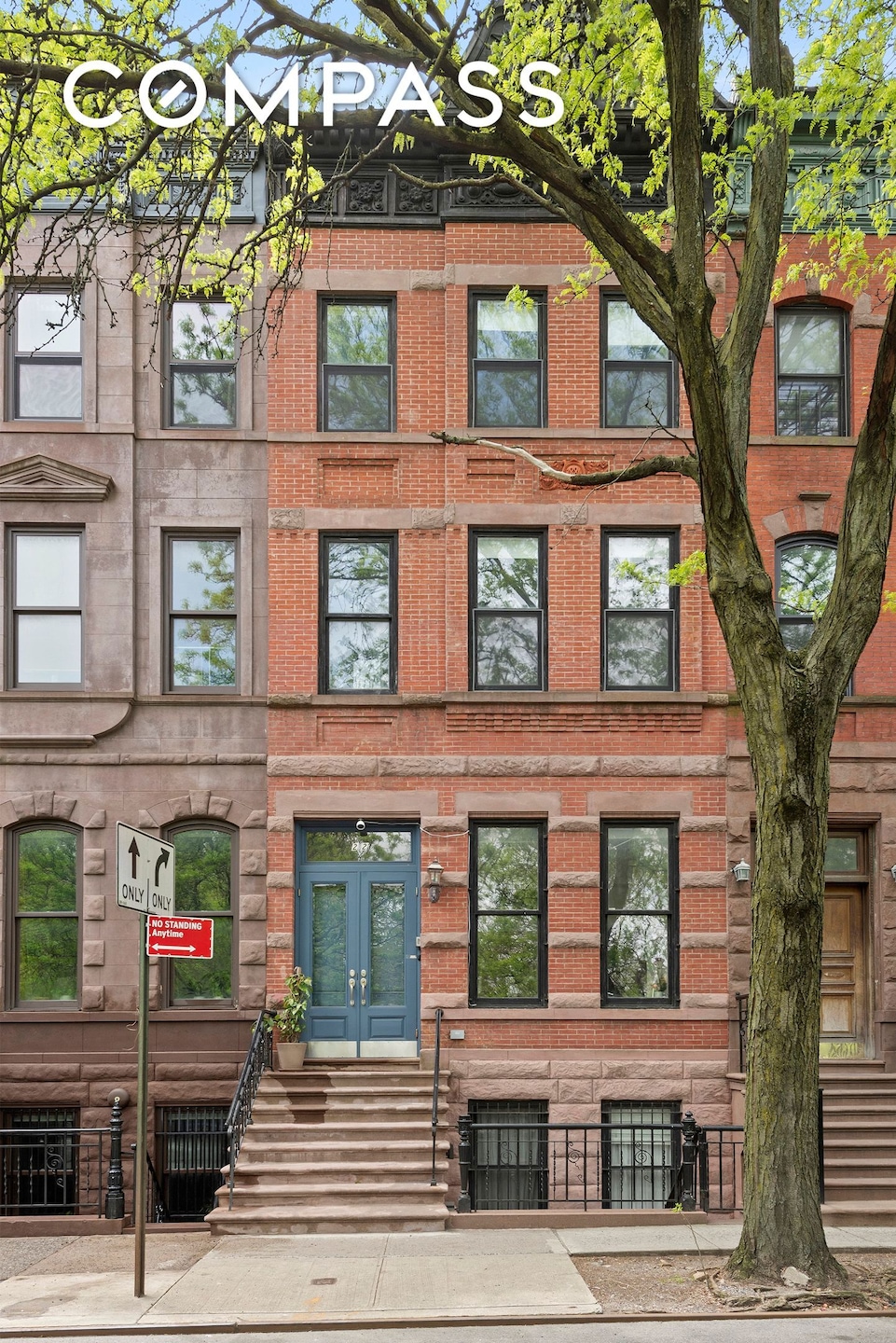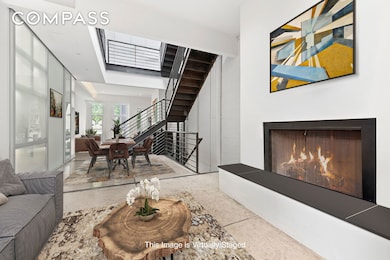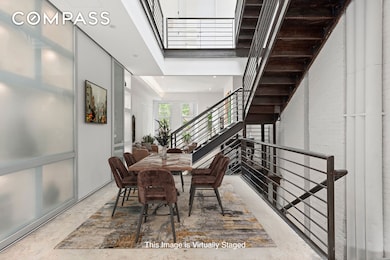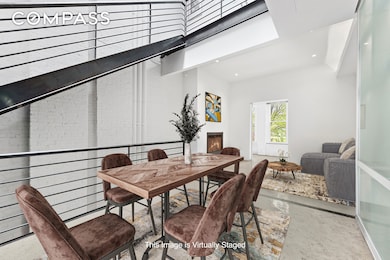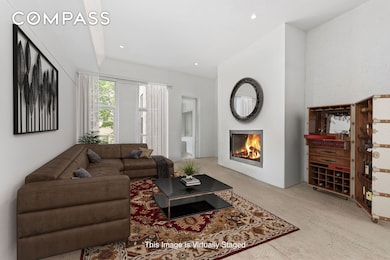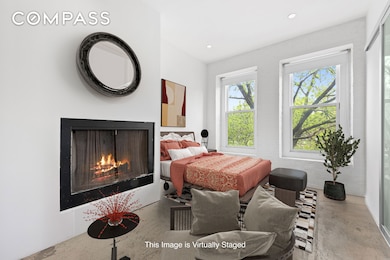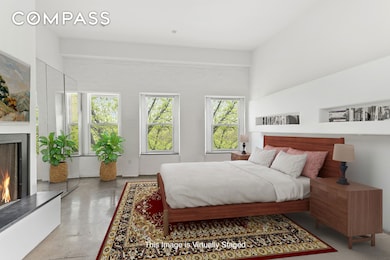22 W 120th St New York, NY 10027
Central Harlem NeighborhoodEstimated payment $17,324/month
Highlights
- 1 Fireplace
- Private Yard
- Soaking Tub
- High Ceiling
- Terrace
- 3-minute walk to Marcus Garvey Park
About This Home
Located on one of the most coveted tree lined block in South Harlem, one with the most beautiful Renaissance brownstones block, this gorgeous 4 story single family residence features 5 bedroom, 2.5 bathroom, a studio/home office and gigantic storage . Some features include: a dramatic skylight embraces the entire space, radiant heated floors, metal staircase and four wood burning fireplaces. The architecturally unique brownstone is truly an architectural gem. There are four floors of living space: 5 bedrooms, 2.5 bathrooms + home office and tons of storage space. Oversized windows that let Southern and Northern light in all day long and soaring ceilings create the feeling of a loft-style home in a traditional brownstone. The primary bedroom boasts large windows with a view of the park and a wood burning fireplace. The primary bath features a double sink on a custom vanity with ample storage, soaking tub, separate glass stall shower and water closet with pocket door. The living room and dining areas both have high ceilings and wood burning fireplaces and are made for entertaining. The kitchen has premium appliances, a wrap-around island and a powder room. There are two southern outdoor spaces: large 18 × 55 ft. garden adjacent to the eat in kitchen and a deck off one of the bedrooms. The separate garden apartment is a duplex studio with home office/rec-room, kitchen, W/D, and has it’s own private entrance. The house has every room that is wished for and so much more! The outlooks are all onto park, trees and greenery. It is located near Restaurant’s row, Whole Foods, Trader Joe’s, 3 Parks, a dog run, and all public transportations. We will be delighted to offer you a tour. This is a co-ex with William Raveis
Home Details
Home Type
- Single Family
Est. Annual Taxes
- $11,436
Year Built
- Built in 1909
Lot Details
- Lot Dimensions are 18.000000x119.330000
- Private Entrance
- Private Yard
Home Design
- Entry on the 1st floor
Interior Spaces
- 4,685 Sq Ft Home
- 3-Story Property
- High Ceiling
- Recessed Lighting
- 1 Fireplace
- Entrance Foyer
- Concrete Flooring
- Basement Fills Entire Space Under The House
- Property Views
Bedrooms and Bathrooms
- 5 Bedrooms
- Soaking Tub
Laundry
- Dryer
- Washer
Additional Features
- Terrace
- Central Heating and Cooling System
Community Details
- Harlem Subdivision
Listing and Financial Details
- Legal Lot and Block 45 / 01718
Map
Home Values in the Area
Average Home Value in this Area
Tax History
| Year | Tax Paid | Tax Assessment Tax Assessment Total Assessment is a certain percentage of the fair market value that is determined by local assessors to be the total taxable value of land and additions on the property. | Land | Improvement |
|---|---|---|---|---|
| 2025 | $11,301 | $59,644 | $13,413 | $46,231 |
| 2024 | $11,301 | $56,268 | $33,840 | $43,341 |
| 2023 | $11,427 | $56,268 | $13,459 | $42,809 |
| 2022 | $11,148 | $150,060 | $33,840 | $116,220 |
| 2021 | $11,087 | $161,220 | $33,840 | $127,380 |
| 2020 | $10,521 | $183,600 | $33,840 | $149,760 |
| 2019 | $9,809 | $142,380 | $33,840 | $108,540 |
| 2018 | $9,559 | $46,890 | $8,916 | $37,974 |
| 2017 | $9,487 | $46,537 | $10,285 | $36,252 |
| 2016 | $8,777 | $43,903 | $13,101 | $30,802 |
| 2015 | $5,295 | $41,419 | $18,550 | $22,869 |
| 2014 | $5,295 | $39,075 | $20,994 | $18,081 |
Property History
| Date | Event | Price | List to Sale | Price per Sq Ft |
|---|---|---|---|---|
| 11/06/2025 11/06/25 | Price Changed | $3,100,000 | -6.1% | $662 / Sq Ft |
| 09/21/2025 09/21/25 | Price Changed | $3,300,000 | -10.2% | $704 / Sq Ft |
| 07/02/2025 07/02/25 | Price Changed | $3,675,000 | -8.0% | $784 / Sq Ft |
| 04/23/2025 04/23/25 | For Sale | $3,995,000 | 0.0% | $853 / Sq Ft |
| 05/17/2021 05/17/21 | Rented | -- | -- | -- |
| 02/06/2021 02/06/21 | For Rent | $13,000 | -- | -- |
Purchase History
| Date | Type | Sale Price | Title Company |
|---|---|---|---|
| Deed | $1,650,000 | -- | |
| Bargain Sale Deed | $300,000 | Judicial Title Insurance | |
| Deed | $86,000 | -- |
Mortgage History
| Date | Status | Loan Amount | Loan Type |
|---|---|---|---|
| Previous Owner | $438,000 | No Value Available |
Source: Real Estate Board of New York (REBNY)
MLS Number: RLS20018525
APN: 1718-0045
- 29 W 119th St Unit 3
- 42 W 120th St Unit 3-C
- 32 W 119th St
- 9 Mount Morris Park W Unit A
- 1485 5th Ave Unit 9G
- 1485 5th Ave Unit 1819H
- 1485 5th Ave Unit 13A
- 1485 5th Ave Unit 19C
- 1485 5th Ave Unit 11B
- 1485 5th Ave Unit 13D
- 1485 5th Ave Unit 23A
- 5 W 120th St Unit 1
- 81 W 119th St
- 14 W 121st St
- 10 W 122nd St
- 170 Lenox Ave Unit 2A
- 1831 Madison Ave Unit 9F
- 1831 Madison Ave Unit 7M
- 1831 Madison Ave Unit 9E
- 240 Lenox Ave
- 1485 5th Ave Unit 13A
- 1481 5th Ave Unit 10G
- 15 W 120th St
- 22 W 121st St Unit GARDEN
- 16 W 122nd St Unit GARDEN
- 40 W 116th St Unit B205
- 136 W 121st St Unit 1
- 3 E 124th St Unit 1FL
- 18 W 125th St Unit 3
- 132 W 123rd St Unit 3
- 125 W 123rd St Unit 202
- 140 W 123rd St Unit Apartment 3
- 2035 5th Ave Unit 19A
- 2035 5th Ave Unit 15E
- 2035 5th Ave Unit 19S
- 2035 5th Ave Unit 21K
- 2035 5th Ave Unit 21B
- 2035 5th Ave Unit 19R
- 2035 5th Ave Unit 19N
- 16 E 126th St Unit 2
