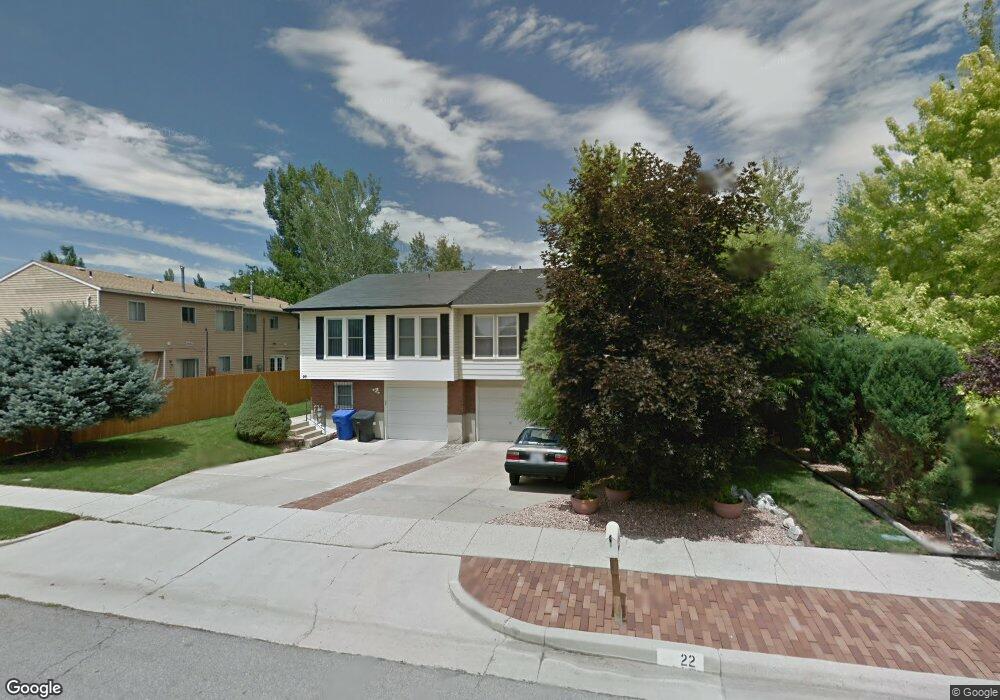22 W 1470 S Farmington, UT 84025
Estimated Value: $373,000 - $396,000
3
Beds
2
Baths
1,454
Sq Ft
$266/Sq Ft
Est. Value
About This Home
This home is located at 22 W 1470 S, Farmington, UT 84025 and is currently estimated at $387,153, approximately $266 per square foot. 22 W 1470 S is a home located in Davis County with nearby schools including Reading School, Centerville Jr High, and Viewmont High School.
Ownership History
Date
Name
Owned For
Owner Type
Purchase Details
Closed on
Nov 3, 2025
Sold by
Holder Seku and Holder-Ortiz Jimie Celia
Bought by
Fullmer Dylan Wayde and Barnard Erica
Current Estimated Value
Home Financials for this Owner
Home Financials are based on the most recent Mortgage that was taken out on this home.
Original Mortgage
$381,855
Outstanding Balance
$381,855
Interest Rate
6.26%
Mortgage Type
FHA
Estimated Equity
$5,298
Purchase Details
Closed on
Jul 10, 2023
Sold by
Mcrae Robert I and Mcrae Mlkayia
Bought by
Holder Seku and Holder-Ortiz Jlmie Cella
Home Financials for this Owner
Home Financials are based on the most recent Mortgage that was taken out on this home.
Original Mortgage
$324,000
Interest Rate
6.57%
Mortgage Type
New Conventional
Purchase Details
Closed on
Dec 9, 2021
Sold by
Mcrae Robert Izeck and Mcrae Mikayla
Bought by
Mcrae Robert I and Mcrae Mikayla
Home Financials for this Owner
Home Financials are based on the most recent Mortgage that was taken out on this home.
Original Mortgage
$248,800
Interest Rate
3.09%
Mortgage Type
New Conventional
Purchase Details
Closed on
Jun 14, 2017
Sold by
Wilgar William Scott and Wilgar Megan Teresa
Bought by
Boling Mykail Anne and Boling Nicholas John
Home Financials for this Owner
Home Financials are based on the most recent Mortgage that was taken out on this home.
Original Mortgage
$12,018
Interest Rate
4.02%
Mortgage Type
New Conventional
Purchase Details
Closed on
Aug 14, 2012
Sold by
Wilgar William Scott
Bought by
Wilgar William Scott and Wilgar Megan Teresa
Home Financials for this Owner
Home Financials are based on the most recent Mortgage that was taken out on this home.
Original Mortgage
$132,456
Interest Rate
3.37%
Mortgage Type
FHA
Purchase Details
Closed on
Aug 13, 2012
Sold by
Thompson Gerhard and Thompson Sherri
Bought by
Wilgar William Scott
Home Financials for this Owner
Home Financials are based on the most recent Mortgage that was taken out on this home.
Original Mortgage
$132,456
Interest Rate
3.37%
Mortgage Type
FHA
Purchase Details
Closed on
Oct 5, 2005
Sold by
Morzinski Joseph A and Morzinski Sheri K
Bought by
Thompson Gerhard and Thompson Sherri
Home Financials for this Owner
Home Financials are based on the most recent Mortgage that was taken out on this home.
Original Mortgage
$118,146
Interest Rate
5.7%
Mortgage Type
FHA
Create a Home Valuation Report for This Property
The Home Valuation Report is an in-depth analysis detailing your home's value as well as a comparison with similar homes in the area
Home Values in the Area
Average Home Value in this Area
Purchase History
| Date | Buyer | Sale Price | Title Company |
|---|---|---|---|
| Holder Seku | -- | None Listed On Document | |
| Mcrae Robert I | -- | Liberty Title Compan | |
| Boling Mykail Anne | -- | Advantage Title | |
| Wilgar William Scott | -- | First American Title | |
| Wilgar William Scott | -- | Backman Title Servic | |
| Thompson Gerhard | -- | First American Title |
Source: Public Records
Mortgage History
| Date | Status | Borrower | Loan Amount |
|---|---|---|---|
| Open | Holder Seku | $324,000 | |
| Previous Owner | Mcrae Robert I | $248,800 | |
| Previous Owner | Boling Mykail Anne | $12,018 | |
| Previous Owner | Boling Mykail Anne | $200,305 | |
| Previous Owner | Wilgar William Scott | $132,456 | |
| Previous Owner | Thompson Gerhard | $118,146 |
Source: Public Records
Tax History Compared to Growth
Tax History
| Year | Tax Paid | Tax Assessment Tax Assessment Total Assessment is a certain percentage of the fair market value that is determined by local assessors to be the total taxable value of land and additions on the property. | Land | Improvement |
|---|---|---|---|---|
| 2025 | $1,982 | $195,800 | $103,800 | $92,000 |
| 2024 | $1,914 | $191,400 | $86,667 | $104,733 |
| 2023 | $1,883 | $343,000 | $140,173 | $202,827 |
| 2022 | $1,845 | $190,850 | $68,530 | $122,320 |
| 2021 | $1,604 | $247,000 | $109,430 | $137,570 |
| 2020 | $1,452 | $218,000 | $92,939 | $125,061 |
| 2019 | $1,517 | $221,000 | $25,500 | $195,500 |
| 2018 | $1,400 | $201,000 | $55,500 | $145,500 |
| 2016 | $1,169 | $86,405 | $16,500 | $69,905 |
| 2015 | $1,164 | $81,620 | $16,500 | $65,120 |
| 2014 | $1,007 | $72,544 | $58,869 | $13,675 |
| 2013 | -- | $69,839 | $21,660 | $48,179 |
Source: Public Records
Map
Nearby Homes
- 19 E 1500 S
- 98 E 1420 S
- 1692 Willow Creek Cir
- 86 E 1675 S
- 551 W Summerhill Ln
- 581 W Summerhill Ln
- 283 W Summerhill Ln
- Cantata Plan at Summerhill Lane
- Kilby Plan at Summerhill Lane
- Rhapsody Plan at Summerhill Lane
- Ballad Plan at Summerhill Lane
- Grand Plan at Summerhill Lane
- Yalecrest Plan at Summerhill Lane
- Trio Plan at Summerhill Lane
- Abravanel Plan at Summerhill Lane
- Browning Plan at Summerhill Lane
- Kingsbury Plan at Summerhill Lane
- Timpani Plan at Summerhill Lane
- Libby Plan at Summerhill Lane
- Vieve Plan at Summerhill Lane
