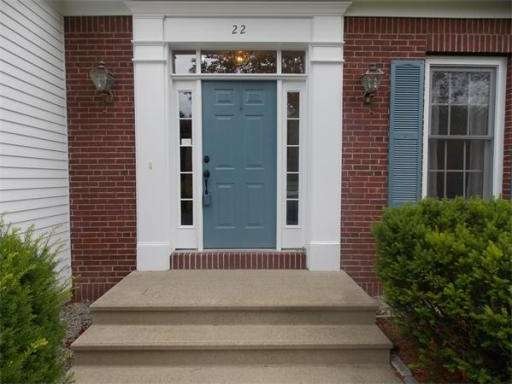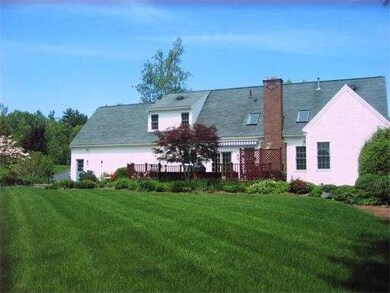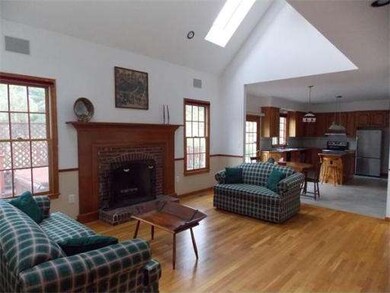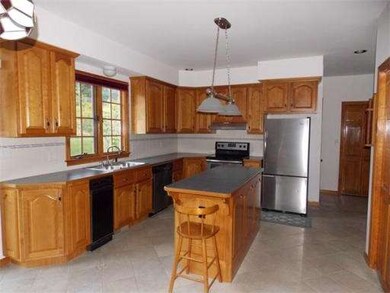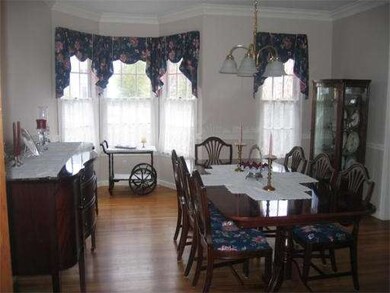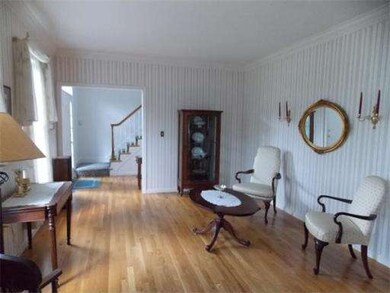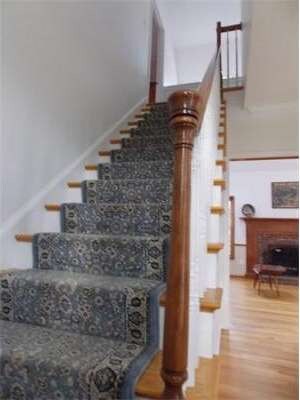
22 Wachusett View Dr Westborough, MA 01581
About This Home
As of May 2024Westview Farm - Fabulous Recently Updated Kitchen which boasts Brand New Stainless Steel Appliances, Natural Cherry Cabinets, Freshly Painted Neutral Tone, Ceramic Tile, Decorator Lighting. Sun Drenched Custom Cape-Superior East Side Neighborhood. Quality Built with Attention to Detail, 9' Ceilings, Vaulted & Skylit FR, Spectacular Fireplace, Gorgeous HWs. Beautiful Manicured Private Yard with Huge Deck, Patio & Sprinkler on Private Well. Fantastic commuter location to major routes!
Home Details
Home Type
Single Family
Est. Annual Taxes
$13,754
Year Built
1994
Lot Details
0
Listing Details
- Lot Description: Paved Drive, Easements
- Special Features: None
- Property Sub Type: Detached
- Year Built: 1994
Interior Features
- Has Basement: Yes
- Fireplaces: 1
- Primary Bathroom: Yes
- Number of Rooms: 9
- Amenities: Shopping, Swimming Pool, Tennis Court, Park, Walk/Jog Trails, T-Station
- Electric: Circuit Breakers
- Energy: Insulated Windows, Insulated Doors
- Flooring: Tile, Wall to Wall Carpet, Hardwood
- Insulation: Full
- Interior Amenities: Central Vacuum, Security System, Cable Available, Intercom, Whole House Fan
- Basement: Full, Partially Finished
- Bedroom 2: First Floor, 14X11
- Bedroom 3: First Floor, 10X9
- Bedroom 4: First Floor, 10X14
- Bedroom 5: Second Floor, 14X14
- Bathroom #1: Second Floor
- Bathroom #2: Second Floor
- Bathroom #3: First Floor
- Kitchen: First Floor, 14X20
- Laundry Room: First Floor
- Living Room: First Floor, 15X12
- Master Bedroom: Second Floor, 14X20
- Master Bedroom Description: Full Bath, Walk-in Closet, Wall to Wall Carpet
- Dining Room: First Floor, 15X13
- Family Room: First Floor, 15X18
Exterior Features
- Frontage: 180
- Construction: Frame
- Exterior: Clapboard
- Exterior Features: Deck, Patio, Gutters, Prof. Landscape, Sprinkler System
- Foundation: Poured Concrete
Garage/Parking
- Garage Parking: Attached, Side Entry
- Garage Spaces: 2
- Parking: Off-Street, Paved Driveway
- Parking Spaces: 6
Utilities
- Cooling Zones: 4
- Heat Zones: 4
- Hot Water: Natural Gas
Condo/Co-op/Association
- HOA: Yes
Ownership History
Purchase Details
Home Financials for this Owner
Home Financials are based on the most recent Mortgage that was taken out on this home.Purchase Details
Purchase Details
Home Financials for this Owner
Home Financials are based on the most recent Mortgage that was taken out on this home.Similar Homes in Westborough, MA
Home Values in the Area
Average Home Value in this Area
Purchase History
| Date | Type | Sale Price | Title Company |
|---|---|---|---|
| Not Resolvable | $528,000 | -- | |
| Deed | -- | -- | |
| Deed | $361,147 | -- | |
| Deed | -- | -- | |
| Deed | $361,147 | -- |
Mortgage History
| Date | Status | Loan Amount | Loan Type |
|---|---|---|---|
| Open | $916,000 | Purchase Money Mortgage | |
| Closed | $916,000 | Purchase Money Mortgage | |
| Closed | $375,000 | Stand Alone Refi Refinance Of Original Loan | |
| Closed | $417,000 | Purchase Money Mortgage | |
| Previous Owner | $268,500 | Purchase Money Mortgage | |
| Closed | $53,700 | No Value Available |
Property History
| Date | Event | Price | Change | Sq Ft Price |
|---|---|---|---|---|
| 05/31/2024 05/31/24 | Sold | $1,145,000 | -2.6% | $338 / Sq Ft |
| 04/03/2024 04/03/24 | Pending | -- | -- | -- |
| 03/19/2024 03/19/24 | For Sale | $1,175,000 | 0.0% | $347 / Sq Ft |
| 03/17/2024 03/17/24 | Pending | -- | -- | -- |
| 03/14/2024 03/14/24 | For Sale | $1,175,000 | +122.5% | $347 / Sq Ft |
| 12/28/2012 12/28/12 | Sold | $528,000 | 0.0% | $158 / Sq Ft |
| 12/03/2012 12/03/12 | Pending | -- | -- | -- |
| 12/01/2012 12/01/12 | Off Market | $528,000 | -- | -- |
| 10/10/2012 10/10/12 | Price Changed | $575,000 | -4.2% | $172 / Sq Ft |
| 07/26/2012 07/26/12 | Price Changed | $599,900 | -3.9% | $180 / Sq Ft |
| 05/17/2012 05/17/12 | Price Changed | $624,500 | -2.4% | $187 / Sq Ft |
| 04/06/2012 04/06/12 | Price Changed | $639,900 | -1.5% | $192 / Sq Ft |
| 02/24/2012 02/24/12 | For Sale | $649,900 | -- | $195 / Sq Ft |
Tax History Compared to Growth
Tax History
| Year | Tax Paid | Tax Assessment Tax Assessment Total Assessment is a certain percentage of the fair market value that is determined by local assessors to be the total taxable value of land and additions on the property. | Land | Improvement |
|---|---|---|---|---|
| 2025 | $13,754 | $844,300 | $357,100 | $487,200 |
| 2024 | $13,138 | $800,600 | $333,800 | $466,800 |
| 2023 | $12,288 | $729,700 | $317,600 | $412,100 |
| 2022 | $11,749 | $635,400 | $256,700 | $378,700 |
| 2021 | $11,484 | $619,400 | $240,700 | $378,700 |
| 2020 | $11,604 | $633,400 | $254,700 | $378,700 |
| 2019 | $11,731 | $640,000 | $250,700 | $389,300 |
| 2018 | $11,111 | $601,900 | $250,700 | $351,200 |
| 2017 | $10,714 | $601,900 | $250,700 | $351,200 |
| 2016 | $10,445 | $587,800 | $250,700 | $337,100 |
| 2015 | $9,723 | $523,000 | $224,600 | $298,400 |
Agents Affiliated with this Home
-
R
Seller's Agent in 2024
Robert Smith
Mathieu Newton Sotheby's International Realty
-

Buyer's Agent in 2024
Guy Manganiello
RE/MAX
(781) 929-4274
1 in this area
49 Total Sales
-

Seller's Agent in 2012
Elizabeth Rhodes
Laer Realty
8 Total Sales
-

Buyer's Agent in 2012
Heather Spence
ERA Key Realty Services- Fram
(508) 254-9898
37 Total Sales
Map
Source: MLS Property Information Network (MLS PIN)
MLS Number: 71342657
APN: WBOR-000034-000189
- 30 Haskell St
- 38 Haskell St
- 191 E Main St
- Ivywood Plan at Chauncy Lake
- Lincoln Plan at Chauncy Lake
- Hayden Plan at Chauncy Lake
- Claremont Plan at Chauncy Lake
- Magnolia Plan at Chauncy Lake
- Jameson Plan at Chauncy Lake
- 12112 Peters Farm Way Unit 12112
- 18 Jacob Amsden Rd
- 1107 Peters Farm Way Unit 1107
- 135 E Main St Unit K-12
- 1102 Peters Farm Way Unit 102
- 3212 Peters Farm Way Unit 212
- 18 Crestview Dr
- 3 Peters Farm Way Unit 211
- 3 Peters Farm Way Unit 210
- 12 Jefferson Rd
- 1 Codman Way Unit 402
