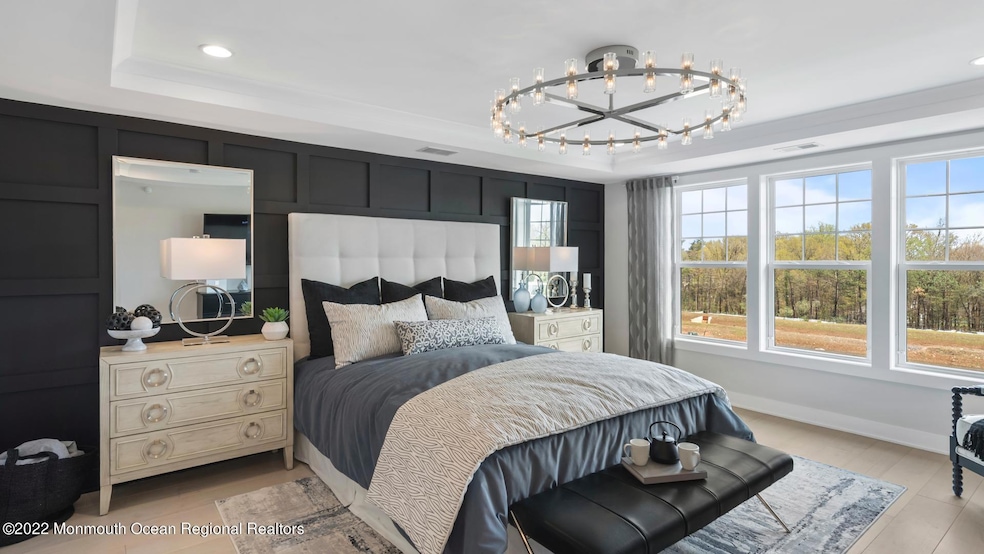
22 Waller Dr Middletown, NJ 07748
New Monmouth NeighborhoodEstimated payment $6,628/month
Highlights
- Fitness Center
- Home Under Construction
- Deck
- Fairview Elementary School Rated A-
- In Ground Pool
- Engineered Wood Flooring
About This Home
This beautifully crafted home offers 2,812 square-feet< 3 bedrooms, two full and two half baths. Overlooking the desirable deck is the well-equipped kitchen, enhanced by a divine center island center with breakfast bar and walk in pantry. The great room is the perfect setting for relaxation with the cozy fireplace and ample natural light. With free-flowing space between the kitchen and great room, the casual dining area is the perfect setting to connect with the family. This home features white cabinets, Quartz counter tops, and brush moderne bass fixtures. Upgraded lighting fixtures in the kitchen and dining area provide the perfect ambience for entertaining. Modern finishes in the primary bathroom suite gives a spa-like atmosphere.
Townhouse Details
Home Type
- Townhome
Lot Details
- Landscaped
- Sprinkler System
HOA Fees
- $418 Monthly HOA Fees
Parking
- 2 Car Direct Access Garage
- Garage Door Opener
- Double-Wide Driveway
Home Design
- Home Under Construction
- Brick Exterior Construction
- Shingle Roof
- Vinyl Siding
Interior Spaces
- 2,812 Sq Ft Home
- 3-Story Property
- Crown Molding
- Tray Ceiling
- Ceiling height of 9 feet on the main level
- Recessed Lighting
- Light Fixtures
- Gas Fireplace
- Window Screens
- Sliding Doors
- Great Room
- Dining Room
- Home Security System
- Finished Basement
Kitchen
- Breakfast Bar
- Built-In Oven
- Gas Cooktop
- Portable Range
- Range Hood
- Microwave
- Dishwasher
- Kitchen Island
- Granite Countertops
- Disposal
Flooring
- Engineered Wood
- Linoleum
- Ceramic Tile
- Vinyl Plank
Bedrooms and Bathrooms
- 3 Bedrooms
- Primary bedroom located on third floor
- Walk-In Closet
- Primary Bathroom is a Full Bathroom
- Dual Vanity Sinks in Primary Bathroom
- Primary Bathroom includes a Walk-In Shower
Laundry
- Dryer
- Washer
- Laundry Tub
Outdoor Features
- In Ground Pool
- Deck
- Exterior Lighting
Schools
- Bayview Elementary School
- Bayshore Middle School
- Middle North High School
Utilities
- Forced Air Zoned Heating and Cooling System
- Heating System Uses Natural Gas
- Natural Gas Water Heater
Community Details
Overview
- Front Yard Maintenance
- Association fees include common area, exterior maint, lawn maintenance, mgmt fees, pool, rec facility, snow removal
- Middletown Walk Subdivision, Hartshorne Elite Floorplan
- On-Site Maintenance
Amenities
- Common Area
- Community Center
- Recreation Room
Recreation
- Tennis Courts
- Community Playground
- Fitness Center
- Community Pool
- Jogging Path
- Snow Removal
Pet Policy
- Dogs and Cats Allowed
Map
Home Values in the Area
Average Home Value in this Area
Property History
| Date | Event | Price | Change | Sq Ft Price |
|---|---|---|---|---|
| 07/01/2025 07/01/25 | For Sale | $926,000 | -- | $331 / Sq Ft |
Similar Homes in the area
Source: MOREMLS (Monmouth Ocean Regional REALTORS®)
MLS Number: 22522372
- 4 Waller Dr
- 16 Waller Dr
- 15 Waller Dr
- 14 Waller Dr
- Hartshorne Plan at Middletown Walk
- 31 Valiant Ct
- 6 Augustus Dr
- 15 Kennedy Ct Unit 86
- 115 Hamiltonian Dr
- 35 Fairview Dr
- 0 Hamiltonian Dr Unit 22514980
- 67 Swartzel Dr
- 206 Peachwood Rd
- 183 Crestview Dr
- 13 Swartzel Dr
- 408 April Way Unit 408
- 309 April Way Unit 309
- 26 Crest Rd
- 6 Trimbleford Ln
- 152 Chapel Hill Rd
- 6 Augustus Dr
- 6 Augustus Dr
- 1000 Self Ct
- 901 Knollwood Dr
- 586 State Route 35
- 283 Cooper Rd
- 175 New Jersey 35
- 1015 Wedgewood Cir
- 102 Wedgewood Cir
- 525 Cooper Rd
- 12 Winston Dr
- 5B Auburn Ct
- 122-5B Bodman Place
- 122 Bodman Place
- 122 Bodman Place Unit PH-C
- 122 Bodman Place
- 23 Rector Place
- 19 Rector Place Unit B
- 66 Riverside Ave
- 219 Satinwood Dr






