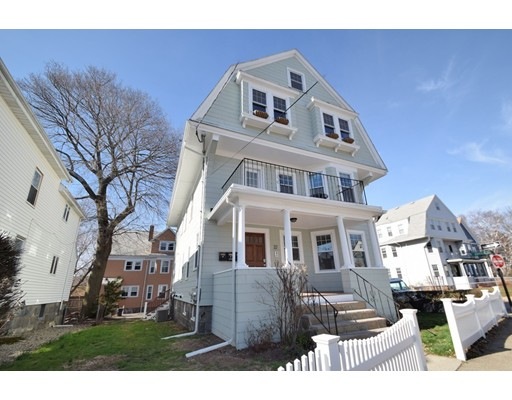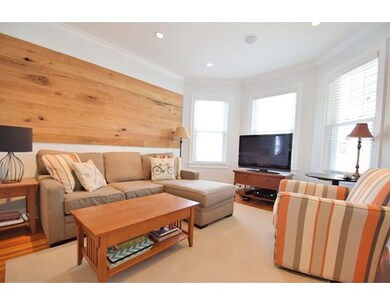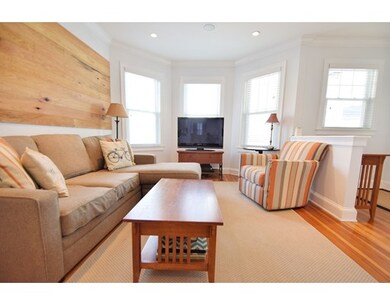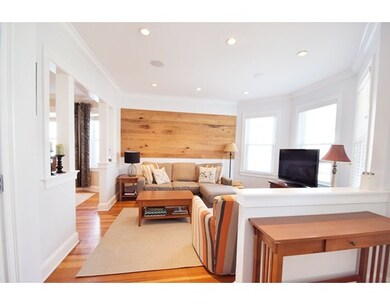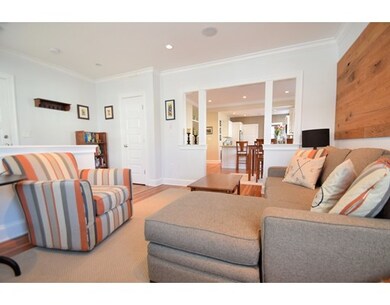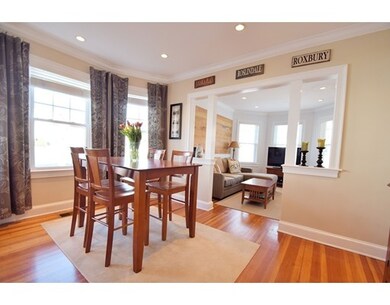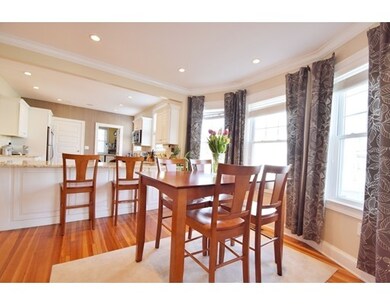
22 Walter St Unit 1 Roslindale, MA 02131
Roslindale NeighborhoodAbout This Home
As of August 2021Gorgeous Roslindale Village 5 yr young renovation! This home has it all. A beautiful open floor plan - perfect for entertaining, a large kitchen features granite, ss appliances, a breakfast bar, travertine flooring, and pantry with full size in-unit laundry. You'll also find 2 generous sized bedrooms, a stunning spa-like bath with a soaking tub, limestone & tumbled onyx. Also, a private rear deck, shared yard, 1-car parking, separate storage, recessed lighting, crown moldings, and surround sound speakers - wired thru out. Close to Arnold Arboretum, train, and all of Rosi Village's shops and restaurants. The perfect new home! First showings Sunday April 10th from 1-2:30 Offers if any due by 4 pm Monday April 11th and made good for 24 hours
Last Agent to Sell the Property
Ellen, Janis and Josh Real Estate Tea
RE/MAX Real Estate Center Listed on: 04/06/2016
Property Details
Home Type
Condominium
Est. Annual Taxes
$6,133
Year Built
1925
Lot Details
0
Listing Details
- Unit Level: 1
- Unit Placement: Street
- Property Type: Condominium/Co-Op
- Other Agent: 2.50
- Lead Paint: Unknown
- Year Round: Yes
- Special Features: None
- Property Sub Type: Condos
- Year Built: 1925
Interior Features
- Appliances: Range, Dishwasher, Disposal, Microwave, Refrigerator, Washer, Dryer
- Has Basement: Yes
- Number of Rooms: 5
- Amenities: Public Transportation, Shopping, Park, Walk/Jog Trails, Medical Facility, Bike Path, Conservation Area, Highway Access, House of Worship, Public School, T-Station
- Electric: Circuit Breakers, 100 Amps
- Energy: Insulated Windows, Insulated Doors
- Flooring: Tile, Hardwood
- Interior Amenities: Cable Available
- Bedroom 2: First Floor, 11X10
- Bathroom #1: First Floor, 8X7
- Kitchen: First Floor, 11X13
- Laundry Room: First Floor
- Living Room: First Floor, 13X11
- Master Bedroom: First Floor, 11X11
- Master Bedroom Description: Closet, Flooring - Hardwood
- Dining Room: First Floor, 14X11
- No Living Levels: 1
Exterior Features
- Roof: Asphalt/Fiberglass Shingles
- Construction: Frame
- Exterior: Shingles
- Exterior Unit Features: Deck, Garden Area
Garage/Parking
- Parking: Off-Street, Paved Driveway
- Parking Spaces: 1
Utilities
- Cooling: Central Air
- Heating: Forced Air, Gas
- Cooling Zones: 1
- Heat Zones: 1
- Hot Water: Natural Gas, Tankless
- Sewer: City/Town Sewer
- Water: City/Town Water
- Sewage District: MWRA
Condo/Co-op/Association
- Condominium Name: 22 Walter St Condominium
- Association Fee Includes: Water, Sewer, Master Insurance, Exterior Maintenance
- Management: Owner Association
- Pets Allowed: Yes
- No Units: 3
- Unit Building: 1
Fee Information
- Fee Interval: Monthly
Lot Info
- Assessor Parcel Number: W:20 P:04899 S:002
- Zoning: RES
Ownership History
Purchase Details
Home Financials for this Owner
Home Financials are based on the most recent Mortgage that was taken out on this home.Purchase Details
Home Financials for this Owner
Home Financials are based on the most recent Mortgage that was taken out on this home.Similar Homes in the area
Home Values in the Area
Average Home Value in this Area
Purchase History
| Date | Type | Sale Price | Title Company |
|---|---|---|---|
| Condominium Deed | $559,500 | None Available | |
| Not Resolvable | $441,000 | -- |
Mortgage History
| Date | Status | Loan Amount | Loan Type |
|---|---|---|---|
| Previous Owner | $352,800 | New Conventional | |
| Previous Owner | $25,000 | Credit Line Revolving |
Property History
| Date | Event | Price | Change | Sq Ft Price |
|---|---|---|---|---|
| 08/18/2021 08/18/21 | Sold | $559,500 | +1.7% | $538 / Sq Ft |
| 07/16/2021 07/16/21 | Pending | -- | -- | -- |
| 07/07/2021 07/07/21 | Price Changed | $549,900 | -2.7% | $529 / Sq Ft |
| 06/23/2021 06/23/21 | For Sale | $565,000 | +28.1% | $543 / Sq Ft |
| 06/13/2016 06/13/16 | Sold | $441,000 | +13.4% | $464 / Sq Ft |
| 04/12/2016 04/12/16 | Pending | -- | -- | -- |
| 04/06/2016 04/06/16 | For Sale | $389,000 | -- | $409 / Sq Ft |
Tax History Compared to Growth
Tax History
| Year | Tax Paid | Tax Assessment Tax Assessment Total Assessment is a certain percentage of the fair market value that is determined by local assessors to be the total taxable value of land and additions on the property. | Land | Improvement |
|---|---|---|---|---|
| 2025 | $6,133 | $529,600 | $0 | $529,600 |
| 2024 | $5,694 | $522,400 | $0 | $522,400 |
| 2023 | $5,500 | $512,100 | $0 | $512,100 |
| 2022 | $5,208 | $478,700 | $0 | $478,700 |
| 2021 | $5,008 | $469,400 | $0 | $469,400 |
| 2020 | $4,405 | $417,100 | $0 | $417,100 |
| 2019 | $4,361 | $413,800 | $0 | $413,800 |
| 2018 | $3,680 | $351,100 | $0 | $351,100 |
| 2017 | $3,540 | $334,300 | $0 | $334,300 |
| 2016 | $3,374 | $306,700 | $0 | $306,700 |
| 2015 | $3,367 | $278,000 | $0 | $278,000 |
| 2014 | $3,205 | $254,800 | $0 | $254,800 |
Agents Affiliated with this Home
-
N
Seller's Agent in 2021
Nicole Favaro
William Raveis R.E. & Home Services
-
E
Buyer's Agent in 2021
Eric Rollo
William Raveis R.E. & Home Services
-
E
Seller's Agent in 2016
Ellen, Janis and Josh Real Estate Tea
RE/MAX Real Estate Center
-
C
Buyer's Agent in 2016
Cervone Deegan Team
Coldwell Banker Realty - Boston
(617) 266-4430
4 in this area
43 Total Sales
Map
Source: MLS Property Information Network (MLS PIN)
MLS Number: 71983537
APN: ROSL-000000-000020-004899-000002
- 22 Walter St Unit 2
- 870 South St Unit 3
- 57 Ardale St
- 66 Farquhar St Unit 1
- 66 Farquhar St Unit 2
- 25 Congreve St
- 11 Conway St
- 11 Conway St Unit 3
- 73 Knoll St Unit 73R
- 73 Knoll St
- 11 Taft Hill Terrace Unit 2
- 2 Weld Hill St Unit 201
- 2 Weld Hill St Unit 203
- 2 Weld Hill St Unit 301
- 2 Weld Hill St Unit PH2
- 2 Weld Hill St Unit 302
- 4281 Washington St Unit 4B
- 8 Kittredge St Unit 13
- 2 Florence St
- 21 Bexley Rd
