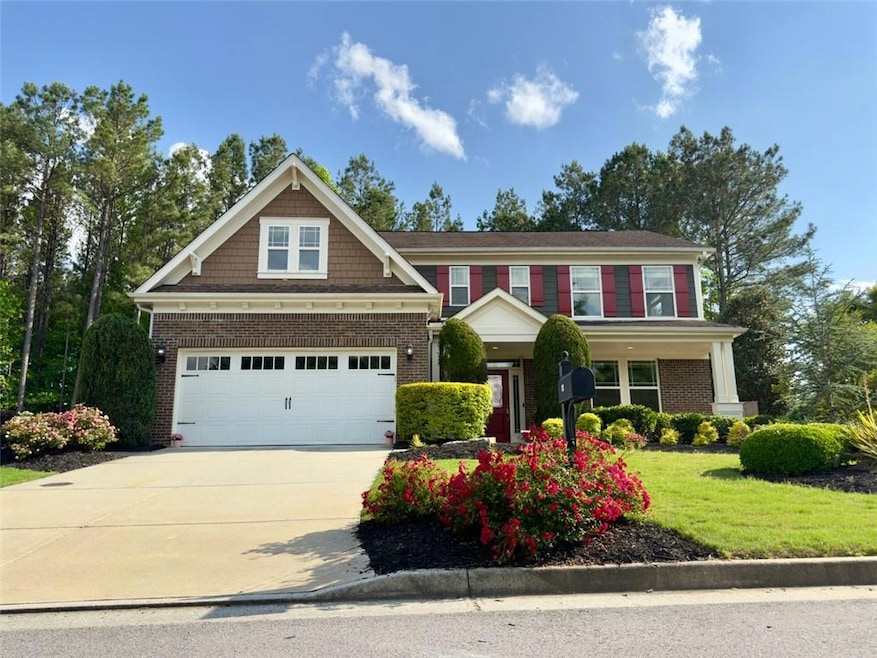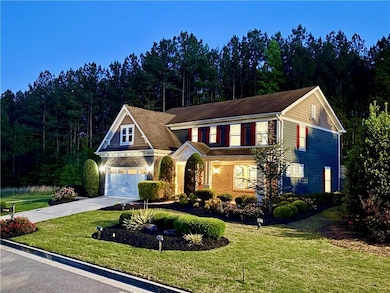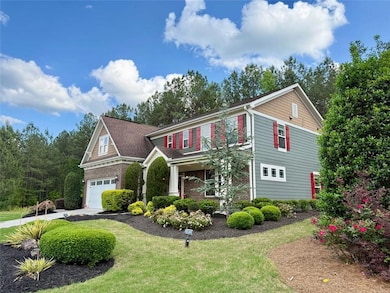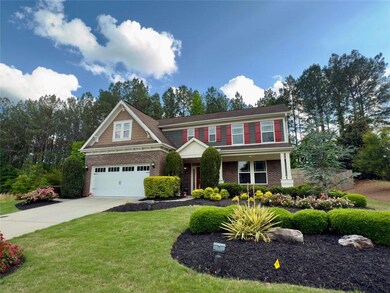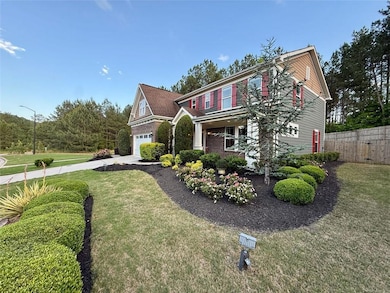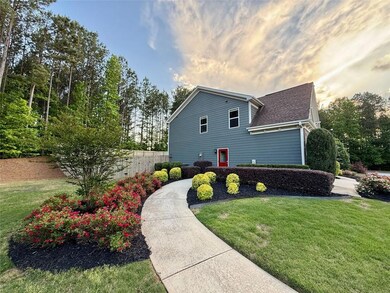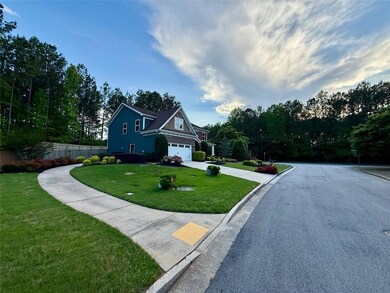22 Watervine Ct Dallas, GA 30132
Cedarcrest NeighborhoodEstimated payment $3,031/month
Highlights
- Fitness Center
- Dining Room Seats More Than Twelve
- Oversized primary bedroom
- Burnt Hickory Elementary School Rated A-
- Clubhouse
- Traditional Architecture
About This Home
Motivated Seller-The Crown Jewel of Edenwood—This Former Model Home Is the One You’ve Been Waiting For!
The exterior and interior were recently painted by professionals for a fresh, move-in-ready finish. perched on one of the most enviable lots in the neighborhood, this 5-bedroom, 3.5-bath 2-car garage masterpiece is more than just a home—it’s the benchmark by which all others in the community were designed. As the original model home, it showcases the builder’s highest-grade finishes, an exceptionally functional layout, and a rare location directly across from Edenwood’s resort-style amenities—including pools, tennis courts, a clubhouse, and parks—with no neighbors on either side, offering unmatched privacy and curb appeal. Offering over 2,800 square feet of expertly crafted living space, this home blends luxury, comfort, and thoughtful design at every turn. Step inside to a dramatic two-story foyer and natural light pouring in from oversized windows. To the right, a flexible front room can serve as a formal dining area, executive home office, or welcoming guest space. At the heart of the home, the gourmet kitchen boasts top-tier granite countertops, upgraded cabinetry, stainless steel appliances, and a generous island—perfect for both everyday life and entertaining. It opens to a spacious family room with soaring ceilings and a cozy fireplace that invites relaxation. The main level also features a private guest suite with its very own en-suite bathroom, ideal for visitors or multigenerational living, plus a convenient powder room for guests. Upstairs, the expansive primary suite offers a luxurious retreat with high ceilings and a spa-like bathroom featuring a soaking tub, separate shower, dual vanities, and a large walk-in closet. Four additional bedrooms and two full bathrooms ensure everyone has space to thrive. Step outside to a peaceful, privately fenced backyard, perfect for pets, play, or outdoor gatherings. The lot extends well beyond the fence line, offering even more usable space for future expansion or garden projects. Located near top-rated schools, parks, shopping, and dining, this home combines privacy, convenience, and prestige. Every detail was thoughtfully curated when it was built—and the result is a home that still outshines the rest. This is not just another house—it’s the best version of homeownership Edenwood has to offer. Schedule your private showing today.
Home Details
Home Type
- Single Family
Est. Annual Taxes
- $4,685
Year Built
- Built in 2016
Lot Details
- 0.36 Acre Lot
- Lot Dimensions are 85x141
- Garden
- Back Yard Fenced and Front Yard
HOA Fees
- $140 Monthly HOA Fees
Home Design
- Traditional Architecture
- Brick Foundation
- Shingle Roof
- Cement Siding
- Brick Front
Interior Spaces
- 2,900 Sq Ft Home
- 2-Story Property
- Tray Ceiling
- Ceiling height of 9 feet on the main level
- Gas Log Fireplace
- Insulated Windows
- Entrance Foyer
- Family Room with Fireplace
- Dining Room Seats More Than Twelve
- Formal Dining Room
- Neighborhood Views
- Attic
Kitchen
- Eat-In Country Kitchen
- Open to Family Room
- Breakfast Bar
- Electric Oven
- Gas Cooktop
- Microwave
- Dishwasher
- Kitchen Island
- Solid Surface Countertops
- Wood Stained Kitchen Cabinets
- Disposal
Flooring
- Wood
- Carpet
- Ceramic Tile
Bedrooms and Bathrooms
- Oversized primary bedroom
- Walk-In Closet
- Dual Vanity Sinks in Primary Bathroom
- Bidet
- Separate Shower in Primary Bathroom
- Soaking Tub
Laundry
- Laundry Room
- Laundry on upper level
- Sink Near Laundry
- 220 Volts In Laundry
- Electric Dryer Hookup
Home Security
- Intercom
- Fire and Smoke Detector
Parking
- 2 Car Garage
- Garage Door Opener
- Driveway
Outdoor Features
- Patio
- Front Porch
Schools
- Burnt Hickory Elementary School
- Sammy Mcclure Sr. Middle School
- North Paulding High School
Utilities
- Forced Air Heating and Cooling System
- Heating System Uses Natural Gas
- 110 Volts
Additional Features
- Central Living Area
- Property is near schools
Listing and Financial Details
- Tax Lot 5
- Assessor Parcel Number 076822
Community Details
Overview
- $1,000 Initiation Fee
- Edenwood Subdivision
Amenities
- Clubhouse
Recreation
- Tennis Courts
- Fitness Center
- Community Pool
Map
Home Values in the Area
Average Home Value in this Area
Tax History
| Year | Tax Paid | Tax Assessment Tax Assessment Total Assessment is a certain percentage of the fair market value that is determined by local assessors to be the total taxable value of land and additions on the property. | Land | Improvement |
|---|---|---|---|---|
| 2024 | $4,685 | $188,340 | $20,000 | $168,340 |
| 2023 | $5,062 | $194,176 | $20,000 | $174,176 |
| 2022 | $3,975 | $152,476 | $20,000 | $132,476 |
| 2021 | $3,866 | $133,048 | $20,000 | $113,048 |
| 2020 | $3,730 | $125,600 | $20,000 | $105,600 |
| 2019 | $3,555 | $118,000 | $20,000 | $98,000 |
| 2018 | $3,562 | $118,240 | $20,000 | $98,240 |
| 2017 | $3,507 | $114,800 | $18,000 | $96,800 |
Property History
| Date | Event | Price | List to Sale | Price per Sq Ft | Prior Sale |
|---|---|---|---|---|---|
| 10/06/2025 10/06/25 | Price Changed | $475,000 | -4.8% | $164 / Sq Ft | |
| 05/10/2025 05/10/25 | For Sale | $499,000 | +43.8% | $172 / Sq Ft | |
| 07/31/2020 07/31/20 | Sold | $346,990 | 0.0% | $129 / Sq Ft | View Prior Sale |
| 06/16/2020 06/16/20 | Pending | -- | -- | -- | |
| 06/11/2020 06/11/20 | For Sale | $346,990 | -- | $129 / Sq Ft |
Purchase History
| Date | Type | Sale Price | Title Company |
|---|---|---|---|
| Warranty Deed | $346,990 | -- | |
| Warranty Deed | $224,200 | -- |
Source: First Multiple Listing Service (FMLS)
MLS Number: 7573314
APN: 030.1.4.087.0000
- 22 Water Vine Ct
- 115 Floating Leaf Way
- 142 Floating Leaf Way
- 307 Floating Leaf Way
- 71 Moonrise Crossing
- 1648 Harmony Grove Church Rd
- 4243 Harmony Grove Church Rd
- 139 Thunder Ridge Ln
- 365 Hunt Creek Dr
- 991 Lost Creek Pkwy
- 999 Lost Creek Pkwy
- 994 Lost Creek Pkwy
- 849 Lost Creek Pkwy
- 1009 Lost Creek Pkwy
- 825 Flagstone Way
- 103 Brier Bend Ct Unit D
- 365 Hunt Creek Dr
- 108 Cool Creek Ct
- 402 Cleburne Place
- 87 Golden Aster Trace
- 26 McEvers Branch Ln
- 69 Rivers End Way
- 239 Gallery Ct
- 215 Arthur Hills Dr
- 570 Remington Ln
- 1120 Riverwalk Manor Dr
- 221 Remington Ln
- 15 Creekwater Dr
- 176 Prescott Dr
- 24 Creekwater Dr
- 179 Sweet Plum Trail
- 348 Adelaide Crossing
- 267 Citrine Way
- 42 Oak Springs Ln
- 76 Oak Springs Ln
- 152 Parkmont Ln
