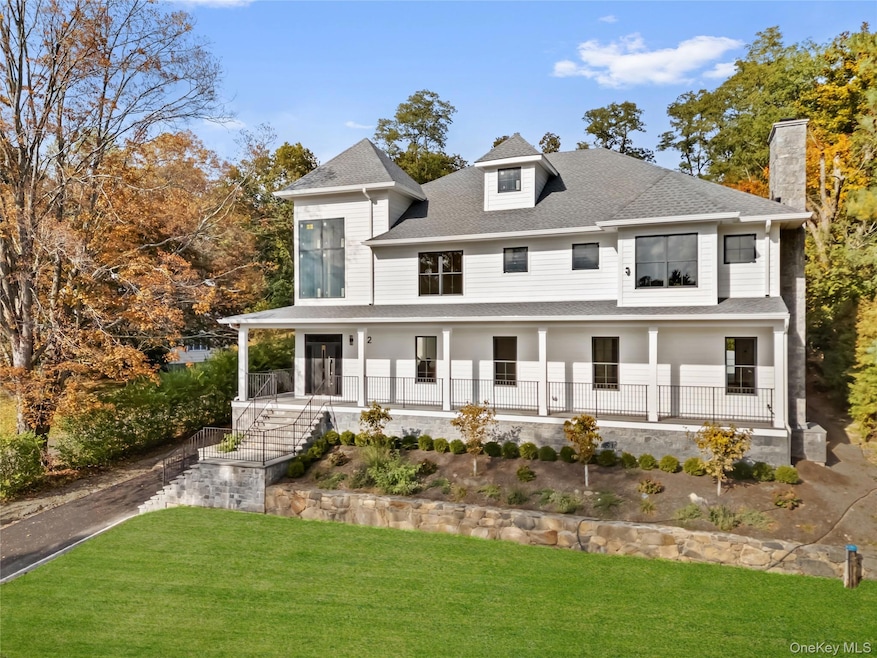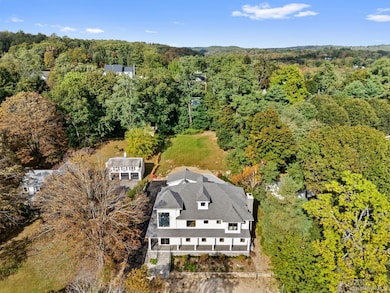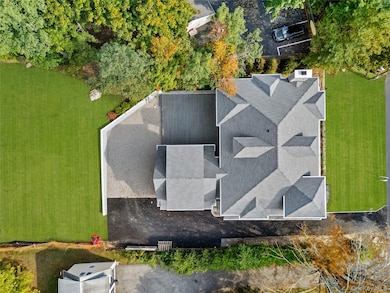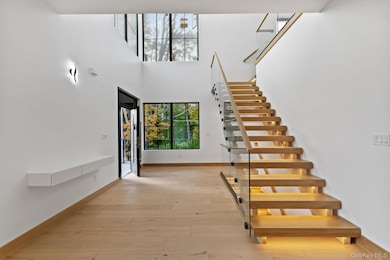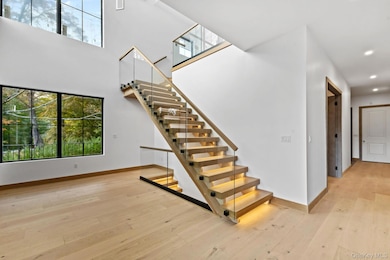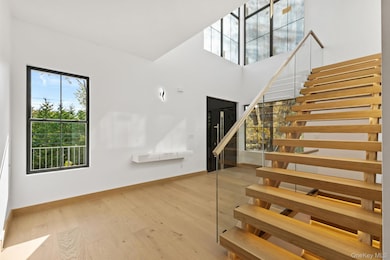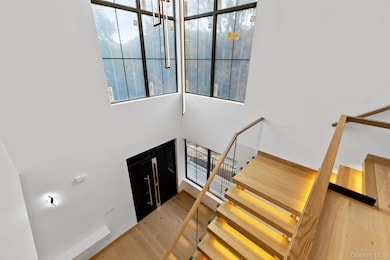22 Whippoorwill Rd E Armonk, NY 10504
Estimated payment $18,578/month
Highlights
- Private Pool
- Eat-In Gourmet Kitchen
- Deck
- Wampus Elementary School Rated A
- Colonial Architecture
- 3-minute walk to Betsy Sluder Nature Preserve
About This Home
Stunning New Construction in Armonk - Move-In Ready This exceptional modern colonial home is now ready for immediate occupancy. Located just minutes from downtown Armonk, close to shops, restaurants, and within the Byram Hills School District, it blends traditional architecture with modern construction technology, offering a perfect balance of timeless design, functional spaces, and contemporary convenience. It's ready, brand new, unique, and one of a kind. Step into a dramatic 20-foot double-height foyer that opens to an expansive open-concept living area with a fireplace and oversized dining space overlooking the backyard. The gourmet kitchen is equipped with sleek Italian Scavolini cabinetry, high-end Dacor appliances, a large island, and both a butler’s pantry and a fitted walk-in pantry, a true chef’s workspace. The first floor also includes a spacious den, private office, wrap-around porch, and deck, creating an ideal flow for indoor-outdoor entertaining. The attached large two-car garage connects directly to a thoughtfully designed mudroom, stylish powder room, and convenient laundry room. Upstairs, the primary suite features a cathedral ceiling, two custom walk-in closets, and a radiant-heated En-Suite bath with a freestanding tub Perlato, oversized shower, enclosed toilet, and double vanities. Three additional bedrooms each have En-Suite baths and fitted closets. Each bathroom in the home has been individually designed and finished with premium materials and fixtures, combining clean lines and quality craftsmanship. A bonus room above the garage offers flexible use as a second family room, gym, or media room. The finished lower level with 9-foot ceilings adds approximately 2,148 square feet of open space, ideal for recreation, fitness, spa, or home office use (included in total sq.footage). Built with uncompromising European quality, this home features a poured concrete foundation, 2x6 framing, HardiePlank siding, stone veneer accents and chimney, architectural asphalt roof with standing seam metal details, Marvin Integrity windows, and premium European doors. An approved pool site is included. Located 45 minutes from Grand Central, 11 minutes to North White Plains Metro North, and close to Armonk’s shops and restaurants, this property offers exceptional quality, thoughtful design, and the best of modern suburban living.
Listing Agent
Compass Greater NY, LLC Brokerage Phone: 914-238-0676 License #10401289722 Listed on: 10/10/2025

Home Details
Home Type
- Single Family
Est. Annual Taxes
- $5,460
Year Built
- Built in 2025
Lot Details
- 0.67 Acre Lot
- Front and Back Yard Sprinklers
Parking
- 2 Car Attached Garage
- Garage Door Opener
Home Design
- Colonial Architecture
- Farmhouse Style Home
- Advanced Framing
- Frame Construction
- HardiePlank Type
Interior Spaces
- 7,271 Sq Ft Home
- 2-Story Property
- Cathedral Ceiling
- Skylights
- Wood Burning Fireplace
- Double Pane Windows
- ENERGY STAR Qualified Windows
- ENERGY STAR Qualified Doors
- Mud Room
- Entrance Foyer
- Wood Flooring
- Finished Basement
- Basement Fills Entire Space Under The House
Kitchen
- Eat-In Gourmet Kitchen
- Butlers Pantry
- Microwave
- Dishwasher
- Stainless Steel Appliances
- ENERGY STAR Qualified Appliances
Bedrooms and Bathrooms
- 4 Bedrooms
- En-Suite Primary Bedroom
- Walk-In Closet
- Double Vanity
- Freestanding Bathtub
Laundry
- Laundry Room
- Dryer
- Washer
Outdoor Features
- Private Pool
- Deck
- Private Mailbox
- Porch
Location
- Property is near public transit, schools, and shops
Schools
- Coman Hill Elementary School
- H C Crittenden Middle School
- Byram Hills High School
Utilities
- Central Air
- Heat Pump System
- Well
- Tankless Water Heater
- Septic Tank
Community Details
- Park
Listing and Financial Details
- Assessor Parcel Number 3800-108-000-00001-000-0006-054-0000
Map
Home Values in the Area
Average Home Value in this Area
Tax History
| Year | Tax Paid | Tax Assessment Tax Assessment Total Assessment is a certain percentage of the fair market value that is determined by local assessors to be the total taxable value of land and additions on the property. | Land | Improvement |
|---|---|---|---|---|
| 2024 | $6,992 | $8,800 | $1,800 | $7,000 |
| 2023 | $5,730 | $5,300 | $1,800 | $3,500 |
| 2022 | $5,540 | $5,300 | $1,800 | $3,500 |
| 2021 | $5,457 | $5,300 | $1,800 | $3,500 |
| 2020 | $6,184 | $5,300 | $1,800 | $3,500 |
| 2019 | $5,356 | $5,300 | $1,800 | $3,500 |
| 2018 | $817 | $5,300 | $1,800 | $3,500 |
| 2017 | $794 | $5,300 | $1,800 | $3,500 |
| 2016 | $5,363 | $5,300 | $1,800 | $3,500 |
| 2015 | -- | $5,300 | $1,800 | $3,500 |
| 2014 | -- | $5,300 | $1,800 | $3,500 |
| 2013 | -- | $5,300 | $1,800 | $3,500 |
Property History
| Date | Event | Price | List to Sale | Price per Sq Ft | Prior Sale |
|---|---|---|---|---|---|
| 10/10/2025 10/10/25 | For Sale | $3,490,000 | +627.1% | $480 / Sq Ft | |
| 04/14/2023 04/14/23 | Sold | $480,000 | -3.8% | -- | View Prior Sale |
| 01/06/2023 01/06/23 | Pending | -- | -- | -- | |
| 08/03/2022 08/03/22 | For Sale | $499,000 | +7.2% | -- | |
| 03/31/2021 03/31/21 | Sold | $465,500 | -2.0% | $583 / Sq Ft | View Prior Sale |
| 02/11/2021 02/11/21 | Pending | -- | -- | -- | |
| 08/31/2020 08/31/20 | Price Changed | $475,000 | 0.0% | $595 / Sq Ft | |
| 08/31/2020 08/31/20 | For Sale | $475,000 | +2.0% | $595 / Sq Ft | |
| 07/13/2020 07/13/20 | Off Market | $465,500 | -- | -- | |
| 07/10/2020 07/10/20 | For Sale | $435,000 | -- | $545 / Sq Ft |
Purchase History
| Date | Type | Sale Price | Title Company |
|---|---|---|---|
| Bargain Sale Deed | $480,000 | Wfg National Title Insurance C | |
| Executors Deed | $465,500 | First American Title Ins Co | |
| Executors Deed | $465,500 | First American Title |
Source: OneKey® MLS
MLS Number: 921684
APN: 3800-108-000-00001-000-0006-054-0000
- 32-4 Orchard Dr
- 7 Caruso Place
- 6 Holly Knolls
- 14 Cider Mill Cir
- 58 Whippoorwill Rd E
- 32 - 05 Orchard Dr
- 14 E (Lot 4) Ln
- 22 Birdsall Farm Dr
- 150 Bedford Rd
- 162 Bedford Rd Unit 16
- 124 Old Mount Kisco Rd
- 4 Ledgewood Place
- 30 Elizabeth Place
- 8 Maryland Ave
- 4-6 Wampus Lake Wampus Lake Dr
- 3 Byram Brook Place
- 12 Brundage St
- 11 Fawn Ln
- 11 Brundage St
- 21 Pheasant Dr
- 400 Main St Unit 5
- 470 Main St Unit 13
- 585 Main St
- 162 Bedford Rd Unit 16
- 28 School St
- 32 School St Unit A
- 39 Cox Ave
- 7 Alpine Dr
- 16 Faraway Rd Unit A
- 16 Faraway Rd
- 547 King St Unit B
- 45 Burying Hill Rd Unit Cottage
- 85 Paulding Dr
- 150 N Bedford Rd Unit 2F
- 95 King St Unit 1
- 712 Linda Ave
- 327 N Greeley Ave
- 278 Washington Ave Unit South
- 227 Washington Ave Unit 2
- 39 Washington Ave Unit 209
