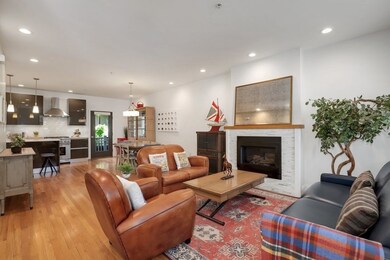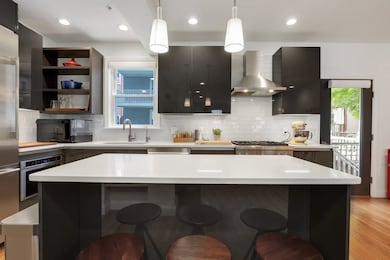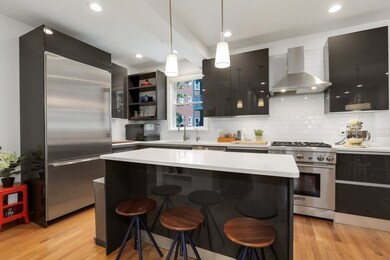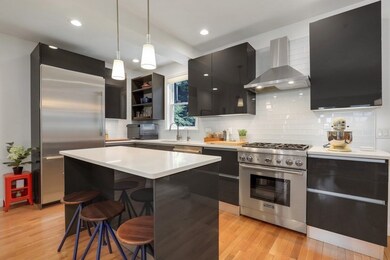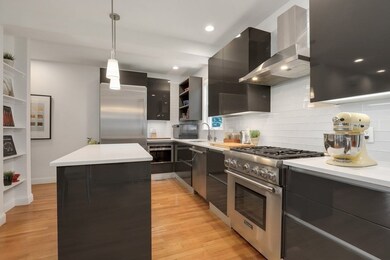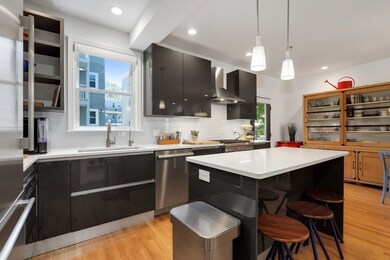
22 White Street Place Unit 1 Somerville, MA 02144
Spring Hill NeighborhoodHighlights
- Medical Services
- 2-minute walk to Porter Square Station
- Deck
- Somerville High School Rated A-
- Open Floorplan
- Property is near public transit
About This Home
As of September 2023Welcome to 22 White Street Place Residences, the luxurious and contemporary single-family-style homes in the heart of Porter Square! From the moment you walk in, you'll appreciate the attention to detail that has gone into every aspect of this corner unit home. Open-concept living spaces are perfect for entertaining and come complete with top-of-the-line Porcelanosa fixtures, Scavolini cabinets, white oak flooring, and gas fireplaces. The kitchen comes complete with Thermador appliances and ample counter space. Upstairs, there are two bedrooms and a full bath - perfect for a family or guests. But the real star of this show is the primary bedroom suite. With its private deck, walk-in closet, and primary bath~ it's like your own personal spa retreat. The finished lower level provides even more space for relaxation or entertainment. Easy access to Davis Square, Harvard University, and downtown Boston. Commuting is easy with convenient access to the MBTA Red Line and major highways.
Last Agent to Sell the Property
CJ Lee
Redfin Corp. Listed on: 06/27/2023

Last Buyer's Agent
Jessica Mullen
William Raveis R.E. & Home Services

Townhouse Details
Home Type
- Townhome
Est. Annual Taxes
- $13,563
Year Built
- Built in 2004
HOA Fees
- $370 Monthly HOA Fees
Home Design
- Frame Construction
- Rubber Roof
Interior Spaces
- 2,916 Sq Ft Home
- 4-Story Property
- Open Floorplan
- Wet Bar
- Recessed Lighting
- Insulated Windows
- Bay Window
- Insulated Doors
- Living Room with Fireplace
- Basement
- Exterior Basement Entry
Kitchen
- Range with Range Hood
- ENERGY STAR Qualified Refrigerator
- ENERGY STAR Qualified Dishwasher
- Stainless Steel Appliances
- Kitchen Island
Flooring
- Wood
- Ceramic Tile
Bedrooms and Bathrooms
- 3 Bedrooms
- Primary bedroom located on third floor
- Walk-In Closet
- Double Vanity
- Bathtub with Shower
- Separate Shower
Laundry
- Laundry on upper level
- ENERGY STAR Qualified Dryer
- ENERGY STAR Qualified Washer
Parking
- 1 Car Parking Space
- Off-Street Parking
Outdoor Features
- Balcony
- Deck
Location
- Property is near public transit
- Property is near schools
Schools
- Choice Elementary And Middle School
- Choice High School
Utilities
- Forced Air Heating and Cooling System
- 2 Cooling Zones
- 2 Heating Zones
- Heating System Uses Natural Gas
Listing and Financial Details
- Assessor Parcel Number M:31 B:C L:49 U:1,4587221
Community Details
Overview
- Association fees include water, sewer, insurance, maintenance structure, ground maintenance, snow removal, reserve funds
- 3 Units
- 22 White Street Place Condominium Community
Amenities
- Medical Services
- Shops
- Coin Laundry
Recreation
- Tennis Courts
- Park
- Jogging Path
- Bike Trail
Ownership History
Purchase Details
Home Financials for this Owner
Home Financials are based on the most recent Mortgage that was taken out on this home.Purchase Details
Home Financials for this Owner
Home Financials are based on the most recent Mortgage that was taken out on this home.Purchase Details
Home Financials for this Owner
Home Financials are based on the most recent Mortgage that was taken out on this home.Similar Homes in the area
Home Values in the Area
Average Home Value in this Area
Purchase History
| Date | Type | Sale Price | Title Company |
|---|---|---|---|
| Condominium Deed | $1,625,000 | None Available | |
| Condominium Deed | $1,365,000 | -- | |
| Deed | $2,450,000 | -- | |
| Deed | $1,910,000 | -- |
Mortgage History
| Date | Status | Loan Amount | Loan Type |
|---|---|---|---|
| Open | $1,300,000 | Purchase Money Mortgage | |
| Previous Owner | $273,700 | Balloon | |
| Previous Owner | $819,000 | Purchase Money Mortgage | |
| Previous Owner | $2,442,000 | Stand Alone Refi Refinance Of Original Loan | |
| Previous Owner | $125,000 | No Value Available |
Property History
| Date | Event | Price | Change | Sq Ft Price |
|---|---|---|---|---|
| 09/05/2023 09/05/23 | Sold | $1,625,000 | -1.5% | $557 / Sq Ft |
| 07/14/2023 07/14/23 | Pending | -- | -- | -- |
| 06/27/2023 06/27/23 | For Sale | $1,650,000 | +20.9% | $566 / Sq Ft |
| 04/18/2019 04/18/19 | Sold | $1,365,000 | -6.4% | $529 / Sq Ft |
| 03/01/2019 03/01/19 | Pending | -- | -- | -- |
| 01/02/2019 01/02/19 | For Sale | $1,459,000 | 0.0% | $565 / Sq Ft |
| 12/21/2018 12/21/18 | Pending | -- | -- | -- |
| 12/05/2018 12/05/18 | For Sale | $1,459,000 | -- | $565 / Sq Ft |
Tax History Compared to Growth
Tax History
| Year | Tax Paid | Tax Assessment Tax Assessment Total Assessment is a certain percentage of the fair market value that is determined by local assessors to be the total taxable value of land and additions on the property. | Land | Improvement |
|---|---|---|---|---|
| 2025 | $15,735 | $1,442,300 | $0 | $1,442,300 |
| 2024 | $14,644 | $1,392,000 | $0 | $1,392,000 |
| 2023 | $14,426 | $1,395,200 | $0 | $1,395,200 |
| 2022 | $13,563 | $1,332,300 | $0 | $1,332,300 |
| 2021 | $13,013 | $1,277,000 | $0 | $1,277,000 |
| 2020 | $13,582 | $1,346,100 | $0 | $1,346,100 |
| 2019 | $7,884 | $732,700 | $0 | $732,700 |
| 2018 | $10,230 | $904,500 | $0 | $904,500 |
| 2017 | $9,740 | $834,600 | $0 | $834,600 |
| 2016 | $9,590 | $765,400 | $0 | $765,400 |
| 2015 | $8,898 | $705,600 | $0 | $705,600 |
Agents Affiliated with this Home
-
C
Seller's Agent in 2023
CJ Lee
Redfin Corp.
-
J
Buyer's Agent in 2023
Jessica Mullen
William Raveis R.E. & Home Services
-
B
Seller's Agent in 2019
Britany Caruso
Keller Williams Realty
Map
Source: MLS Property Information Network (MLS PIN)
MLS Number: 73129912
APN: SOME-000031-C000000-000049-000001
- 32-40 White St
- 115 Elm St
- 10 Hancock St
- 15-19 Mount Vernon St Unit 4
- 1 Davenport St Unit 11
- 3 Arlington St Unit 54
- 3 Arlington St Unit 7
- 5 Arlington St Unit 31
- 3 Arlington St Unit 52
- 1963 Massachusetts Ave Unit 404
- 32 Burnside Ave Unit 2
- 25 Linden Ave Unit 4
- 36 Burnside Ave Unit 3
- 36 Burnside Ave Unit 2
- 7 Beech St Unit 319
- 7 Beech St Unit 310
- 7 Beech St Unit 311
- 53 Orchard St Unit 1
- 3 Fairlee St
- 33 Agassiz St

