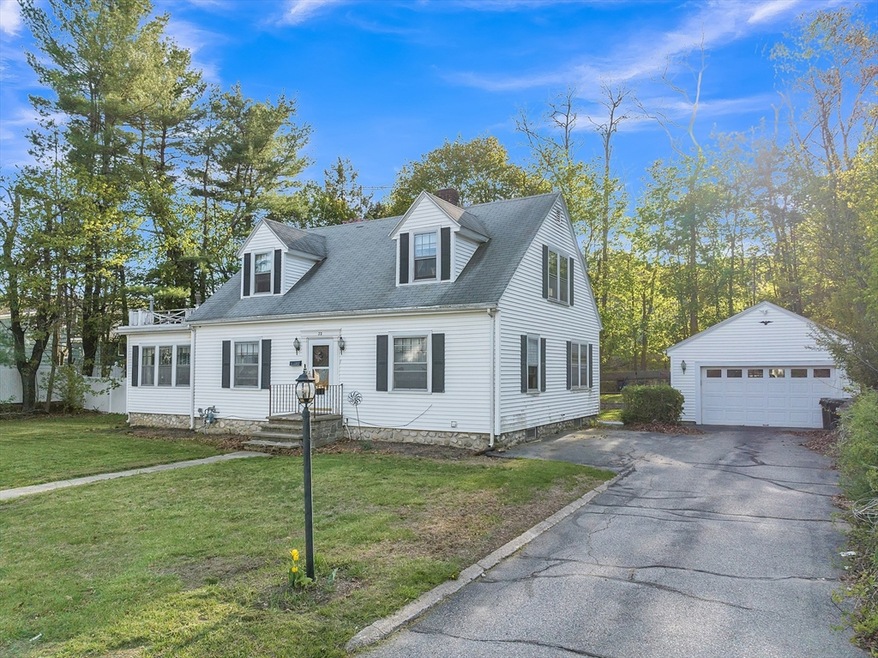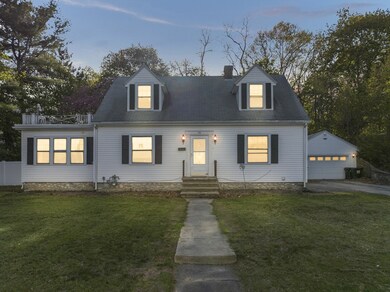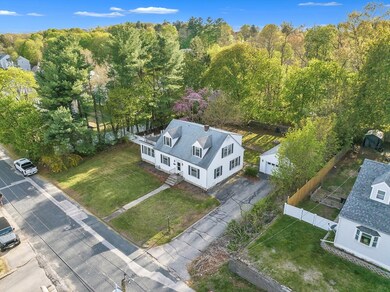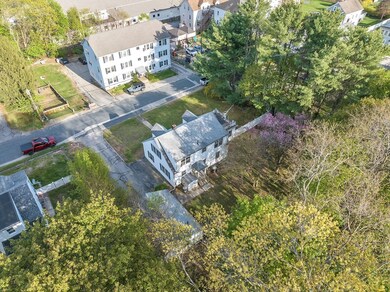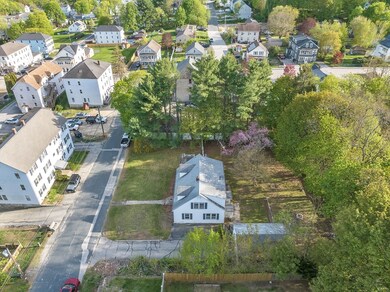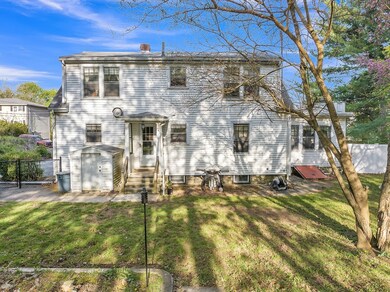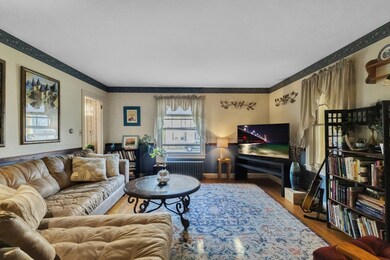
22 Williams St Dudley, MA 01571
Highlights
- Golf Course Community
- Cape Cod Architecture
- Bonus Room
- Open Floorplan
- Wood Flooring
- Sun or Florida Room
About This Home
As of June 2025Welcome to 22 Williams St—a Cape full of charm, space, and warmth in the sought-after town of Dudley! From the moment you step inside, you’ll appreciate thoughtful details like hardwood floors, a sun-drenched sunroom perfect for relaxing in any season, and a bright eat-in kitchen. With over 2,248 sq ft of living space, there’s room for everyone to spread out. The expansive primary suite upstairs features a walk-in closet and a cozy reading nook creating a true retreat. Three additional bedrooms offer generous space and storage. The main level has a 1st floor bedroom which could easily double as a home office. Step outside to a fully fenced backyard—ideal for pets, play, or entertaining complete with a firepit for cozy nights around the fire. The detached garage has plenty of space to park and tackle your next DIY project. This is a home that offers comfort, functionality, and room to grow—all in a location you’ll love!
Home Details
Home Type
- Single Family
Est. Annual Taxes
- $3,347
Year Built
- Built in 1947
Lot Details
- 0.38 Acre Lot
- Fenced Yard
- Level Lot
- Cleared Lot
Parking
- 1 Car Detached Garage
- Garage Door Opener
- Driveway
- Open Parking
- Off-Street Parking
Home Design
- Cape Cod Architecture
- Stone Foundation
- Frame Construction
- Shingle Roof
Interior Spaces
- 2,248 Sq Ft Home
- Open Floorplan
- Ceiling Fan
- Dining Area
- Bonus Room
- Sun or Florida Room
- Washer Hookup
Kitchen
- Oven
- Range
- Microwave
- Solid Surface Countertops
Flooring
- Wood
- Carpet
- Laminate
Bedrooms and Bathrooms
- 4 Bedrooms
- Primary bedroom located on second floor
- 2 Full Bathrooms
- Pedestal Sink
- Bathtub with Shower
Unfinished Basement
- Basement Fills Entire Space Under The House
- Interior Basement Entry
- Block Basement Construction
- Laundry in Basement
Schools
- Mason Rd Elementary School
- Dudley Middle School
- Shepherd Hill High School
Utilities
- No Cooling
- 2 Heating Zones
- Heating System Uses Oil
- Pellet Stove burns compressed wood to generate heat
- Hot Water Heating System
- 100 Amp Service
- Gas Water Heater
Additional Features
- Bulkhead
- Property is near schools
Listing and Financial Details
- Assessor Parcel Number M:118 L:197,3839139
Community Details
Recreation
- Golf Course Community
- Tennis Courts
- Park
Additional Features
- No Home Owners Association
- Shops
Ownership History
Purchase Details
Home Financials for this Owner
Home Financials are based on the most recent Mortgage that was taken out on this home.Purchase Details
Home Financials for this Owner
Home Financials are based on the most recent Mortgage that was taken out on this home.Purchase Details
Similar Homes in Dudley, MA
Home Values in the Area
Average Home Value in this Area
Purchase History
| Date | Type | Sale Price | Title Company |
|---|---|---|---|
| Deed | $412,500 | -- | |
| Not Resolvable | $238,900 | -- | |
| Deed | -- | -- |
Mortgage History
| Date | Status | Loan Amount | Loan Type |
|---|---|---|---|
| Open | $25,000 | Second Mortgage Made To Cover Down Payment | |
| Open | $391,875 | New Conventional | |
| Closed | $391,875 | New Conventional | |
| Previous Owner | $231,733 | New Conventional | |
| Previous Owner | $184,000 | Credit Line Revolving | |
| Previous Owner | $67,500 | No Value Available | |
| Previous Owner | $10,000 | No Value Available |
Property History
| Date | Event | Price | Change | Sq Ft Price |
|---|---|---|---|---|
| 06/30/2025 06/30/25 | Sold | $412,500 | +3.2% | $183 / Sq Ft |
| 05/12/2025 05/12/25 | Pending | -- | -- | -- |
| 05/06/2025 05/06/25 | For Sale | $399,900 | +67.4% | $178 / Sq Ft |
| 10/18/2018 10/18/18 | Sold | $238,900 | 0.0% | $105 / Sq Ft |
| 08/24/2018 08/24/18 | Pending | -- | -- | -- |
| 08/06/2018 08/06/18 | Price Changed | $238,900 | -1.6% | $105 / Sq Ft |
| 06/30/2018 06/30/18 | For Sale | $242,900 | -- | $107 / Sq Ft |
Tax History Compared to Growth
Tax History
| Year | Tax Paid | Tax Assessment Tax Assessment Total Assessment is a certain percentage of the fair market value that is determined by local assessors to be the total taxable value of land and additions on the property. | Land | Improvement |
|---|---|---|---|---|
| 2025 | $3,676 | $347,800 | $70,500 | $277,300 |
| 2024 | $3,347 | $319,400 | $66,800 | $252,600 |
| 2023 | $2,982 | $293,500 | $61,800 | $231,700 |
| 2022 | $3,035 | $259,400 | $54,200 | $205,200 |
| 2021 | $2,893 | $235,200 | $50,900 | $184,300 |
| 2020 | $2,875 | $220,100 | $47,400 | $172,700 |
| 2019 | $2,859 | $211,800 | $47,400 | $164,400 |
| 2018 | $2,387 | $203,500 | $47,400 | $156,100 |
| 2017 | $2,324 | $194,600 | $47,400 | $147,200 |
| 2016 | $2,263 | $185,800 | $45,200 | $140,600 |
| 2015 | $2,160 | $176,200 | $42,500 | $133,700 |
Agents Affiliated with this Home
-
James Black

Seller's Agent in 2025
James Black
Real Broker MA, LLC
(508) 365-3532
34 in this area
829 Total Sales
-
Richard Jenkins
R
Seller Co-Listing Agent in 2025
Richard Jenkins
Real Broker MA, LLC
4 in this area
143 Total Sales
-
Donna Caissie

Buyer's Agent in 2025
Donna Caissie
2 Sisters Realty & Associates
(774) 641-3325
4 in this area
106 Total Sales
-
Sharon Pelletier

Seller's Agent in 2018
Sharon Pelletier
Hope Real Estate Group, Inc.
(508) 954-7222
4 in this area
52 Total Sales
-
G
Buyer's Agent in 2018
Glenda Ticas
Property Investors & Advisors, LLC
Map
Source: MLS Property Information Network (MLS PIN)
MLS Number: 73370088
APN: DUDL-000118-000000-000197
- 5 5th Ave
- 11 Ardlock Place
- 14 Central Ave
- 27 Marshall Terrace Unit 2
- 14 Elizabeth St
- 12 Fairview Ave Unit X
- 404 High Street Extension
- 3 Hill St
- 408 School St
- 19 Highcrest Park
- 4 Elm St
- 576-578 School St
- 6 Crosby St
- 13 Elm St
- 17 Crosby St Unit A
- 17 Crosby St Unit B
- 0 Valley St
- 13 Oxford Ave
- 29 Elm St
- 46 Crosby St
