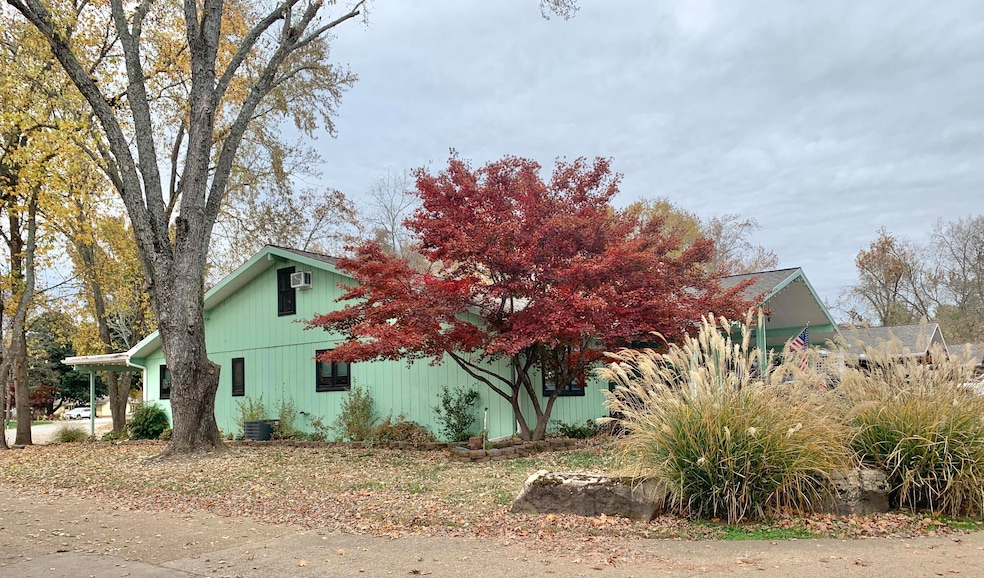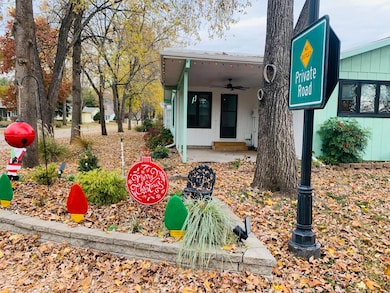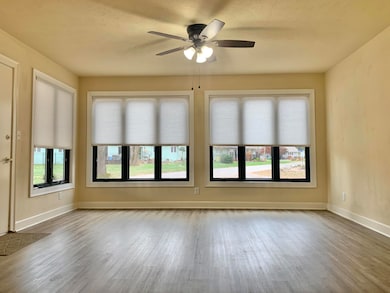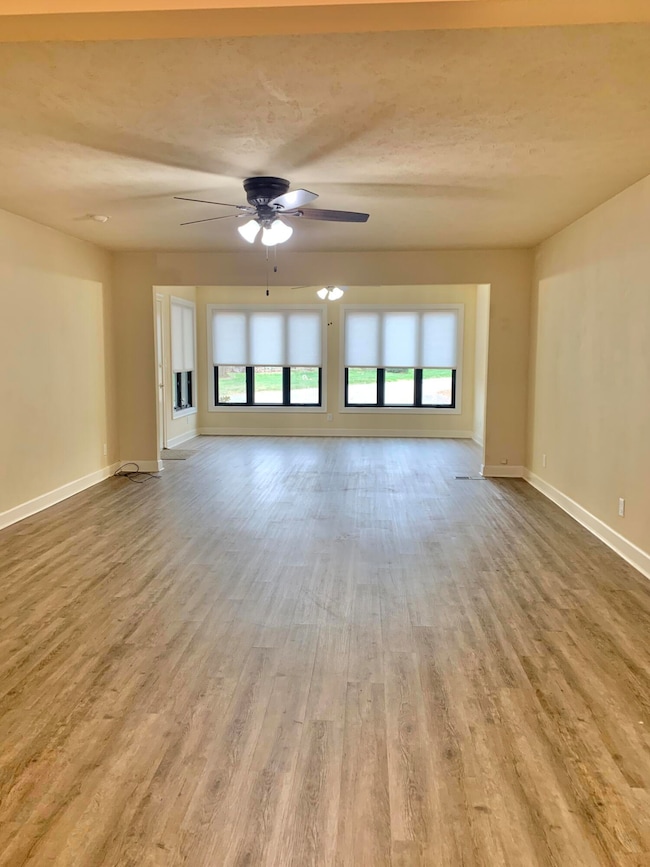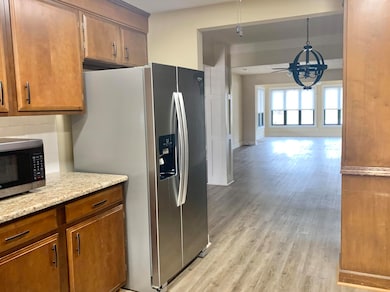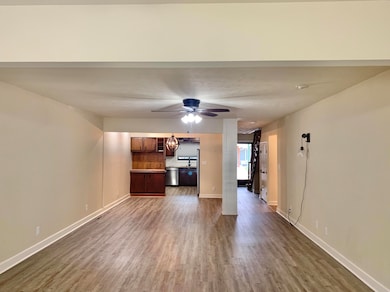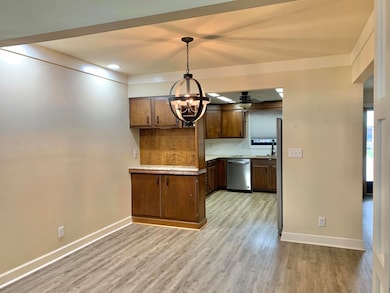22 Willow Ct Branson, MO 65616
Downtown Branson NeighborhoodEstimated payment $2,333/month
Highlights
- Water Access
- Clubhouse
- Main Floor Primary Bedroom
- Lake View
- Stream or River on Lot
- Corner Lot
About This Home
Location! Location! Location! Storage! Storage! Storage! RARE FOUR BEDROOM/2 Bath, WALK-IN, HALF Duplex in a peaceful, friendly neighborhood! Located just blocks away from Cox Hospital and medical specialists, Branson Landing shopping and dining AND with year around view of Lake Taneycomo! Covered parking right at your front door and community fishing dock just a few hundred steps away when you hear the fish calling! Private dead end road means minimal traffic and competent HOA that takes care of all the details makes your home ownership a breeze! Lawn mowing? Never again! Watering the grass and landscape? No longer! Snow shoveling? Throw the shovel away! Hanging Christmas lights? Stay inside and off that ladder! The HOA does it ALL for you! Lots of recent updates will also give you peace of mind! Roof and gutters are less than 1 year old. All new energy efficient windows less than 1 year old! Updated ceiling fans! New garbage disposal! New driveway pavers and landscape! And did I mention the STORAGE!? There are built-ins and closets and storage nooks EVERYWHERE! Don't miss stopping by the Community Clubhouse and checking out their activities schedule, the outdoor pool and the fishing dock while you are here! Going to be hard to find a better house in a better neighborhood with all these features at this price! NOTE: Nightly, short-term and long-term rentals are NOT permitted.
Property Details
Home Type
- Multi-Family
Est. Annual Taxes
- $1,810
Year Built
- Built in 1975
Lot Details
- 5,663 Sq Ft Lot
- Property fronts a private road
- Street terminates at a dead end
- Landscaped
- Corner Lot
- Level Lot
- Front and Back Yard Sprinklers
HOA Fees
- $250 Monthly HOA Fees
Home Design
- Duplex
Interior Spaces
- 2,549 Sq Ft Home
- 2-Story Property
- Crown Molding
- Ceiling Fan
- Blinds
- Lake Views
- Storm Doors
Kitchen
- Stove
- Microwave
- Dishwasher
- Granite Countertops
- Disposal
Flooring
- Carpet
- Laminate
Bedrooms and Bathrooms
- 4 Bedrooms
- Primary Bedroom on Main
- Walk-In Closet
- 2 Full Bathrooms
- Walk-in Shower
Laundry
- Dryer
- Washer
Parking
- 1 Car Garage
- 1 Carport Space
- Driveway
- Additional Parking
Outdoor Features
- Water Access
- Stream or River on Lot
- Covered Patio or Porch
- Rain Gutters
Schools
- Branson Cedar Ridge Elementary School
- Branson High School
Utilities
- Window Unit Cooling System
- Central Heating and Cooling System
- Heat Pump System
- Baseboard Heating
- Electric Water Heater
Listing and Financial Details
- Tax Lot 33
- Assessor Parcel Number 08-8.0-33-002-002-005.022
Community Details
Overview
- Association fees include clubhouse, common area maintenance, community center, lawn, snow removal, trash service
- Association Phone (630) 514-7771
- Taney Not In List Subdivision
- On-Site Maintenance
Amenities
- Clubhouse
- Community Center
Recreation
- Community Pool
- Snow Removal
Map
Home Values in the Area
Average Home Value in this Area
Tax History
| Year | Tax Paid | Tax Assessment Tax Assessment Total Assessment is a certain percentage of the fair market value that is determined by local assessors to be the total taxable value of land and additions on the property. | Land | Improvement |
|---|---|---|---|---|
| 2025 | $1,810 | $33,020 | -- | -- |
| 2023 | $1,810 | $24,360 | $0 | $0 |
| 2022 | $1,267 | $24,360 | $0 | $0 |
| 2021 | $1,258 | $24,360 | $0 | $0 |
| 2019 | $1,166 | $21,640 | $0 | $0 |
| 2018 | $1,167 | $21,640 | $0 | $0 |
| 2017 | $1,026 | $19,210 | $0 | $0 |
| 2016 | $1,024 | $19,210 | $0 | $0 |
| 2015 | $1,014 | $19,210 | $0 | $0 |
| 2014 | $942 | $18,700 | $0 | $0 |
Property History
| Date | Event | Price | List to Sale | Price per Sq Ft | Prior Sale |
|---|---|---|---|---|---|
| 11/18/2025 11/18/25 | For Sale | $375,000 | +36.4% | $147 / Sq Ft | |
| 06/04/2021 06/04/21 | Sold | -- | -- | -- | View Prior Sale |
| 05/16/2021 05/16/21 | Pending | -- | -- | -- | |
| 05/12/2021 05/12/21 | For Sale | $274,900 | +161.8% | $126 / Sq Ft | |
| 12/14/2018 12/14/18 | Sold | -- | -- | -- | View Prior Sale |
| 12/03/2018 12/03/18 | Pending | -- | -- | -- | |
| 11/30/2018 11/30/18 | For Sale | $105,000 | -- | $52 / Sq Ft |
Purchase History
| Date | Type | Sale Price | Title Company |
|---|---|---|---|
| Quit Claim Deed | -- | None Listed On Document | |
| Warranty Deed | -- | None Available | |
| Warranty Deed | -- | Great American Title |
Source: Southern Missouri Regional MLS
MLS Number: 60310114
APN: 08-8.0-33-002-002-005.022
- 5 Maple Ct
- 25 Oak Ct
- 530 Parnell Dr
- 1810 State Highway 76
- 622 Lake Shore Dr
- 403 Veterans Blvd Unit A-307
- 403 Veterans Blvd Unit 106
- 403 Veterans Blvd Unit 2
- 403 Veterans Blvd Unit 101
- 403 Veterans Blvd Unit 3
- 403 Veterans Blvd Unit 1
- 403 Veterans Blvd Unit F-19
- 000 Cahill Rd
- 182 Woodson Bend Rd
- 223 North Fork
- 150 Woodson Bend Rd
- 305 W Oklahoma St
- 1206 Riverstone Dr
- 1413 Riverstone Dr
- 216 Deano Rd
- 622 Eiserman Ave
- 124 Hamlet Rd
- 407 S 5th St Unit 2
- 407 S 5th St Unit 2
- 140 W Rockford Dr
- 277 Siena Blvd
- 101 Prairie Dunes Dr Unit 203
- 200 Buzz St
- 115 White River Mountain Blvd
- 2972 Maple St
- 216 Day Dr
- 300 Francis St
- 407 Judy St Unit B18
- 3524 Keeter St
- 300 Schaefer Dr
- 211 Olympus Dr
- 3515 Arlene Dr
- 721 Shore Rd
- 610 Abby Ln Unit 18
- 144 Bald Eagle Blvd Unit 2
Ask me questions while you tour the home.
