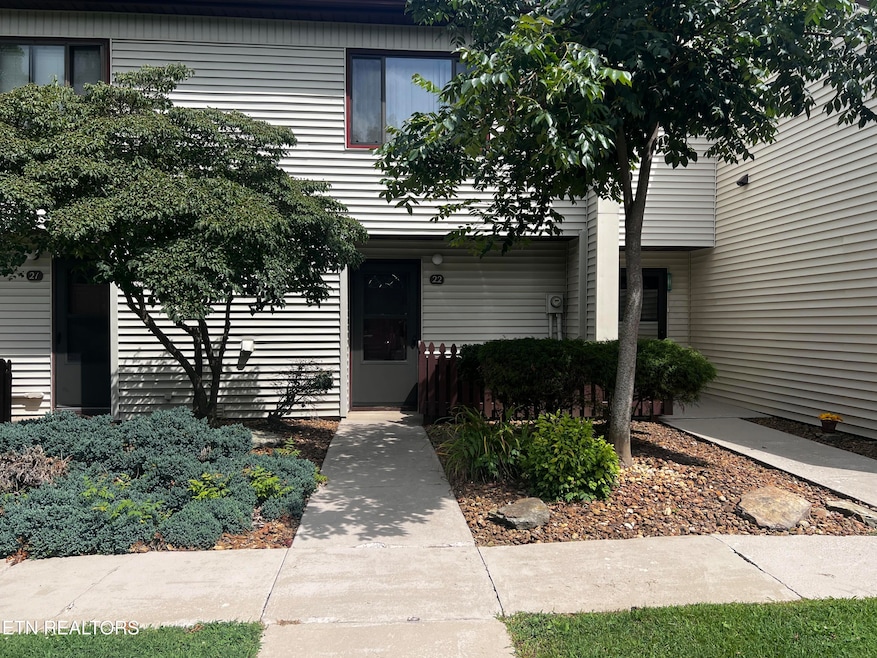22 Wilshire Heights Dr Crossville, TN 38558
Highlights
- Boat Ramp
- Access To Lake
- Wooded Lot
- Golf Course Community
- Countryside Views
- Traditional Architecture
About This Home
Well maintained two bedroom, 1 1/2 bath FURNISHED condo in the heart of Fairfield Glade. It is across the street from The Village Square mall and other events. It has a washer/dryer combo, refrigerator, range, and microwave. It has all furniture, linens, and kitchen accessories. Pack your suitcase and move in. The 2 bedrooms are upstairs. There is a balcony off of one bedroom and a seating area in the other. Has a nice patio off of living area for your convenience overlooking the landscape Water and trash pick up are included in the rent. Strictly NON SMOKING. NO PETS
Call listing office for an application.
Condo Details
Home Type
- Condominium
Year Built
- Built in 1972
Lot Details
- Wooded Lot
Home Design
- Traditional Architecture
- Slab Foundation
- Frame Construction
- Vinyl Siding
Interior Spaces
- 938 Sq Ft Home
- Ceiling Fan
- Drapes & Rods
- Combination Dining and Living Room
- Countryside Views
- Range
Flooring
- Carpet
- Vinyl
Bedrooms and Bathrooms
- 2 Bedrooms
Laundry
- Dryer
- Washer
Home Security
Parking
- Common or Shared Parking
- Parking Lot
- Assigned Parking
Outdoor Features
- Access To Lake
- Balcony
- Patio
Utilities
- Central Heating and Cooling System
- Internet Available
Listing and Financial Details
- Security Deposit $1,400
- No Smoking Allowed
- 12 Month Lease Term
- Assessor Parcel Number 077B F 001.00
Community Details
Overview
- Property has a Home Owners Association
- Association fees include sewer, water, trash
- Wilsgire Heights Subdivision
Recreation
- Boat Ramp
- Boat Dock
- Golf Course Community
- Tennis Courts
- Community Pool
- Putting Green
Pet Policy
- No Pets Allowed
Security
- Fire and Smoke Detector
Map
Source: East Tennessee REALTORS® MLS
MLS Number: 1311798
APN: 018077B F 00100C022
- 23 Wilshire Heights Dr
- 47 Wilshire Heights Dr
- 46 Wilshire Heights Dr
- 58 Wilshire Heights Dr
- 107 Howard Terrace
- 99 Wilshire Heights Dr
- 108 Eagle Ln
- 114 Wilshire Heights Dr
- 106 Gilford Terrace
- 315 Sheffield Ln
- 112 Gilford Terrace
- 117 Hertford Ln
- 119 Eagle Ln
- 108 Cromwell Ln
- 131 Snead Dr
- 29 Lakeshore Terrace Unit 8
- 4 Woodland Ct
- 99 Eagle Ct
- 61 Eagle Ct
- 67 Eagle Ct
- 43 Wilshire Heights Dr
- 122 Lee Cir
- 36 Lakeshore Terrace Unit 14
- 39 Lakeshore Ln Unit 56
- 30 Woodland Terrace
- 163 Lakeshire Dr
- 11 Milnor Cir
- 40 Heather Ridge Cir
- 25 Becker Blvd
- 28 Jacobs Crossing Dr
- 155 White Creek Ct
- 220 Brown Dr W
- 630 Carlock Ave Unit C
- 425 Cumberland St
- 517 Cumberland St
- 712 Old Roane St Unit 4
- 712 Old Roane St Unit 1
- 1345 Midway Rd
- 212 Morning Dr Unit 5
- 110 Hillview Terrace Dr







