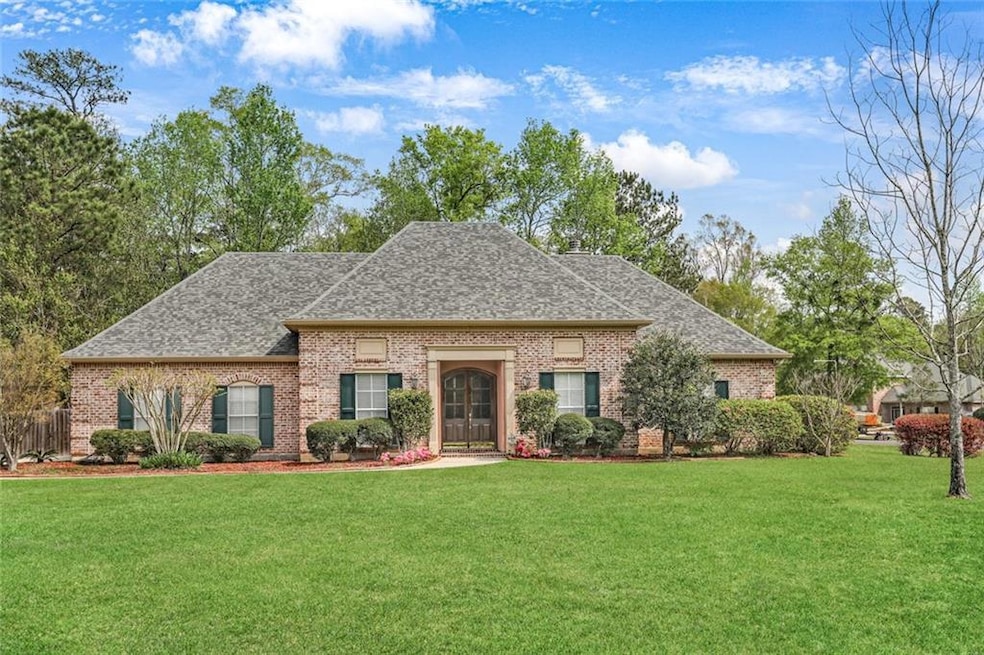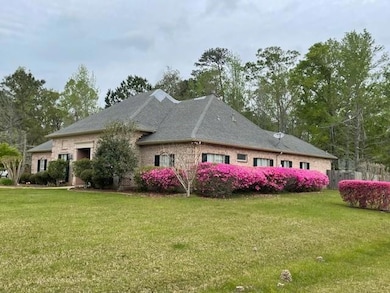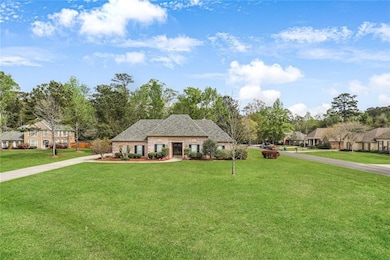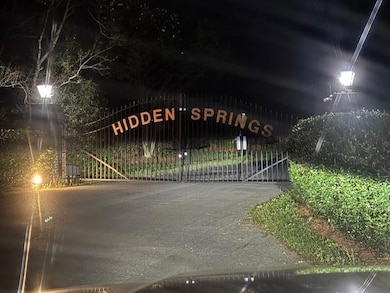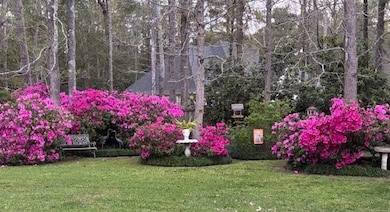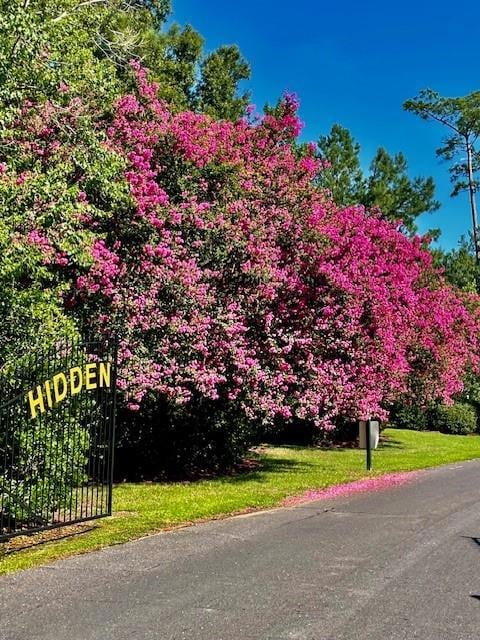22 Wishing Well Ct Covington, LA 70433
Estimated payment $3,539/month
Highlights
- 0.6 Acre Lot
- Traditional Architecture
- Corner Lot
- Fontainebleau Junior High School Rated A-
- Hydromassage or Jetted Bathtub
- Covered Patio or Porch
About This Home
Gorgeous one-story home with 5 spacious bedrooms, 3 full baths, sitting on 1⁄2 acre corner lot in small, friendly gated community with quick access to 190, I-12 and 59. Double door entrance to formal living and dining, with second seating area, breakfast space, GE Profile appliances in kitchen with island, bar and full pantry. Twelve-foot ceilings in foyer, living and dining with quadruple molding and wood floors. Living room glass wall looks into private backyard of lush landscaping with azaleas, gardenias, crepe myrtles, highlighted by a 6ft, 3-tiered fountain. Two-year-old roof, 2 new water heaters, double garage with EV hookup and extended driveway. PLEASE CALL KHALID FOR ALL SHOWINGS APPOINTMENTS 985-630-5164
Listing Agent
United Real Estate Partners License #NOM:000059538 Listed on: 03/15/2025
Home Details
Home Type
- Single Family
Est. Annual Taxes
- $4,126
Year Built
- Built in 2000
Lot Details
- 0.6 Acre Lot
- Lot Dimensions are 125x196x134x205
- Wood Fence
- Corner Lot
- Property is in very good condition
HOA Fees
- $38 Monthly HOA Fees
Home Design
- Traditional Architecture
- Brick Exterior Construction
- Slab Foundation
- Shingle Roof
- Asphalt Roof
- Stucco Exterior
- HardiePlank Type
Interior Spaces
- 3,167 Sq Ft Home
- 1-Story Property
- Ceiling Fan
- Gas Fireplace
- Window Screens
- Walk-In Attic
Kitchen
- Double Oven
- Cooktop
- Microwave
- Dishwasher
- Disposal
Bedrooms and Bathrooms
- 5 Bedrooms
- In-Law or Guest Suite
- 3 Full Bathrooms
- Hydromassage or Jetted Bathtub
Home Security
- Home Security System
- Fire and Smoke Detector
Parking
- 2 Car Garage
- Garage Door Opener
Outdoor Features
- Water Access Is Utility Company Controlled
- Covered Patio or Porch
Schools
- Stpsb Elementary And Middle School
- Stpsb High School
Utilities
- Two cooling system units
- Central Heating and Cooling System
- Two Heating Systems
- Heating System Uses Gas
- Internet Available
Community Details
- Hidden Springs Subdivision
- Mandatory home owners association
Listing and Financial Details
- Assessor Parcel Number 29096
Map
Home Values in the Area
Average Home Value in this Area
Tax History
| Year | Tax Paid | Tax Assessment Tax Assessment Total Assessment is a certain percentage of the fair market value that is determined by local assessors to be the total taxable value of land and additions on the property. | Land | Improvement |
|---|---|---|---|---|
| 2024 | $4,126 | $40,945 | $5,000 | $35,945 |
| 2023 | $4,126 | $33,511 | $5,000 | $28,511 |
| 2022 | $340,353 | $33,511 | $5,000 | $28,511 |
| 2021 | $3,397 | $33,511 | $5,000 | $28,511 |
| 2020 | $3,393 | $33,511 | $5,000 | $28,511 |
| 2019 | $4,503 | $33,675 | $4,468 | $29,207 |
| 2018 | $4,537 | $33,675 | $4,468 | $29,207 |
| 2017 | $4,600 | $33,675 | $4,468 | $29,207 |
| 2016 | $4,620 | $33,675 | $4,468 | $29,207 |
| 2015 | $3,510 | $32,225 | $4,275 | $27,950 |
| 2014 | $3,478 | $32,225 | $4,275 | $27,950 |
| 2013 | -- | $32,225 | $4,275 | $27,950 |
Property History
| Date | Event | Price | List to Sale | Price per Sq Ft |
|---|---|---|---|---|
| 10/30/2025 10/30/25 | Price Changed | $599,000 | -4.8% | $189 / Sq Ft |
| 07/23/2025 07/23/25 | Price Changed | $629,000 | -4.6% | $199 / Sq Ft |
| 05/18/2025 05/18/25 | Price Changed | $659,000 | -2.9% | $208 / Sq Ft |
| 03/15/2025 03/15/25 | For Sale | $679,000 | -- | $214 / Sq Ft |
Purchase History
| Date | Type | Sale Price | Title Company |
|---|---|---|---|
| Cash Sale Deed | $325,000 | Crescent Title Llc | |
| Deed | $325,000 | Platinum Title Mandeville |
Mortgage History
| Date | Status | Loan Amount | Loan Type |
|---|---|---|---|
| Open | $260,000 | New Conventional | |
| Previous Owner | $308,750 | New Conventional |
Source: Gulf South Real Estate Information Network
MLS Number: 2490211
APN: 29096
- 0 Helenbirg Rd Unit 2500214
- 0 Helenbirg Rd Unit 2477534
- 0 Helenbirg Rd Unit 2500207
- 0 Helenbirg Rd Unit 2442927
- 0 Helenbirg Rd Unit 2508711
- 0 Helenbirg Rd Unit 2442925
- 233 Robin Hood Dr
- Longridge V H Plan at Balsam Manor
- Longridge V G Plan at Balsam Manor
- Dalton IV G Plan at Balsam Manor
- Reims V G Plan at Balsam Manor
- Preston V G Plan at Balsam Manor
- Yardley III G Plan at Balsam Manor
- Carlton IV G Plan at Balsam Manor
- Fareham V G Plan at Balsam Manor
- Townsend IV H Plan at Balsam Manor
- Fleetwood III G Plan at Balsam Manor
- Carlton IV H Plan at Balsam Manor
- Reims V H Plan at Balsam Manor
- Townsend IV G Plan at Balsam Manor
- 20121 Helenbirg Rd Unit 1
- 69218 4th Ave
- 573 Eagle Loop
- 28 Park Place Dr
- 469 Tiger Ave
- 900 Emerald Forest Blvd
- 350 Emerald Forest Blvd Unit 6101
- 350 Emerald Forest Blvd Unit 3101
- 350 Emerald Forest Blvd Unit 28102
- 350 Emerald Forest Blvd Unit 2201
- 350 Emerald Forest Blvd Unit 6102
- 350 Emerald Forest Blvd Unit 27102
- 350 Emerald Forest Blvd Unit 13101
- 200 Caroline Ct
- 308 Robin Hood Dr
- 19411 Helenbirg Rd Unit 101A
- 607 Bentwood Dr
- 19399 Helenbirg Rd Unit 208
- 3017 Red Admiral Dr
- 70069 3rd St
