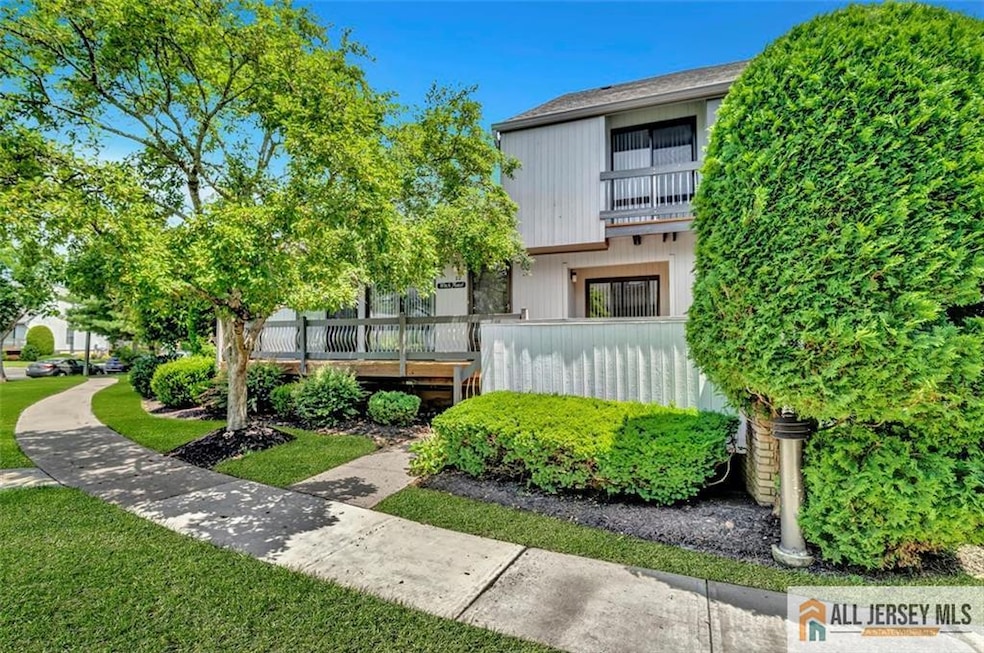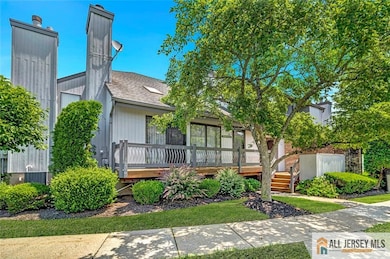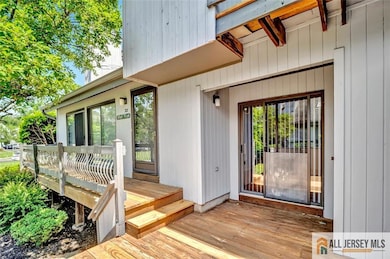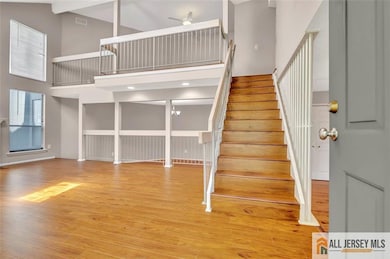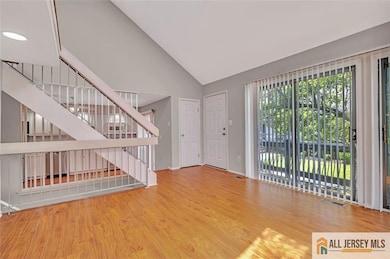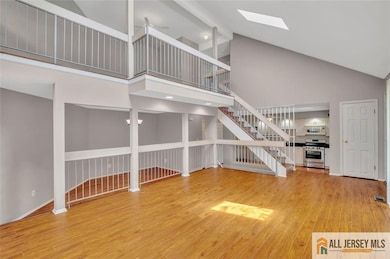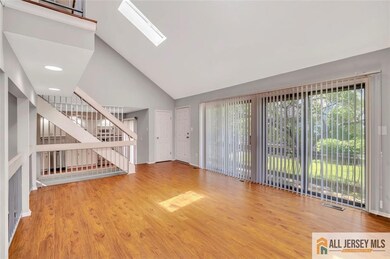22 Witch Hazel Ct Unit 2 Monmouth Junction, NJ 08852
Estimated payment $3,315/month
Highlights
- Contemporary Architecture
- Wood Flooring
- Formal Dining Room
- Monmouth Junction Elementary School Rated A
- Granite Countertops
- Interior Lot
About This Home
Nestled in one of Monmouth Junction's most desirable communities, this beautifully updated 2-bedroom, 2.5-bathroom townhome in Southridge Hills blends spacious comfort with modern convenience. Step inside to an open-concept living area featuring two-story vaulted ceilings, skylights, and wood-burning fireplace that anchors the great room. The updated flooring throughout the house creates a sense of warnth and a great flow. Multiple sliding doors lead to a spacious outdoor porch and balcony, perfect for morning coffee or evening relaxation. The adjoining dining room is ideal for entertaining, while the kitchen boasts stainless steel appliances, stone countertops, and sliding doors to a second outdoor deckperfect for casual dining. Upstairs, you'll find two generously sized bedrooms, including a primary suite with a private balcony, ample closet space, and an en-suite bath. A loft area offers flexibility as a home office, reading nook, play space. The second bedroom is served by a full hall bath. Partially finished basement ideal for a home gym, rec room, or additional storage. The laundry room is conveniently located on the first floor. Students in the development attend the highly rated South Brunswick school district. Located near Route 1 this property offers easy acess for commuters and proximity to dining and shopping areas.
Property Details
Home Type
- Condominium
Est. Annual Taxes
- $7,660
Parking
- 1 Car Garage
Home Design
- Contemporary Architecture
- Asphalt Roof
Interior Spaces
- 2-Story Property
- Wood Burning Fireplace
- Living Room
- Formal Dining Room
- Finished Basement
- Basement Storage
Kitchen
- Gas Oven or Range
- Dishwasher
- Granite Countertops
Flooring
- Wood
- Laminate
Bedrooms and Bathrooms
- 2 Bedrooms
Laundry
- Dryer
- Washer
Utilities
- Forced Air Heating System
- Gas Water Heater
- Cable TV Available
Community Details
Overview
- Association fees include common area maintenance, snow removal, trash
- South Ridge Hills Subdivision
Building Details
- Maintenance Expense $391
Map
Home Values in the Area
Average Home Value in this Area
Tax History
| Year | Tax Paid | Tax Assessment Tax Assessment Total Assessment is a certain percentage of the fair market value that is determined by local assessors to be the total taxable value of land and additions on the property. | Land | Improvement |
|---|---|---|---|---|
| 2025 | $7,660 | $141,800 | $40,000 | $101,800 |
| 2024 | $7,385 | $141,800 | $40,000 | $101,800 |
| 2023 | $7,385 | $141,800 | $40,000 | $101,800 |
| 2022 | $7,165 | $141,800 | $40,000 | $101,800 |
| 2021 | $7,137 | $141,800 | $40,000 | $101,800 |
| 2020 | $7,209 | $141,800 | $40,000 | $101,800 |
| 2019 | $7,274 | $141,800 | $40,000 | $101,800 |
| 2018 | $7,036 | $141,800 | $40,000 | $101,800 |
| 2017 | $7,026 | $141,800 | $40,000 | $101,800 |
| 2016 | $6,952 | $141,800 | $40,000 | $101,800 |
| 2015 | $6,740 | $141,800 | $40,000 | $101,800 |
| 2014 | $6,631 | $141,800 | $40,000 | $101,800 |
Property History
| Date | Event | Price | List to Sale | Price per Sq Ft |
|---|---|---|---|---|
| 10/25/2025 10/25/25 | Price Changed | $509,000 | -1.9% | -- |
| 06/25/2025 06/25/25 | For Sale | $519,000 | 0.0% | -- |
| 06/15/2020 06/15/20 | Rented | $2,400 | +4.3% | -- |
| 06/05/2020 06/05/20 | Under Contract | -- | -- | -- |
| 05/15/2020 05/15/20 | For Rent | $2,300 | 0.0% | -- |
| 02/01/2019 02/01/19 | Rented | $2,300 | 0.0% | -- |
| 01/20/2019 01/20/19 | Under Contract | -- | -- | -- |
| 11/03/2018 11/03/18 | Price Changed | $2,300 | -11.5% | $1 / Sq Ft |
| 10/30/2018 10/30/18 | For Rent | $2,600 | -- | -- |
Purchase History
| Date | Type | Sale Price | Title Company |
|---|---|---|---|
| Interfamily Deed Transfer | $118,650 | None Available | |
| Deed | $312,500 | Fidelity Natl Title Ins Co | |
| Deed | $128,990 | -- |
Mortgage History
| Date | Status | Loan Amount | Loan Type |
|---|---|---|---|
| Open | $242,050 | New Conventional | |
| Closed | $250,000 | Purchase Money Mortgage |
Source: All Jersey MLS
MLS Number: 2561851M
APN: 21-00085-01-00166
