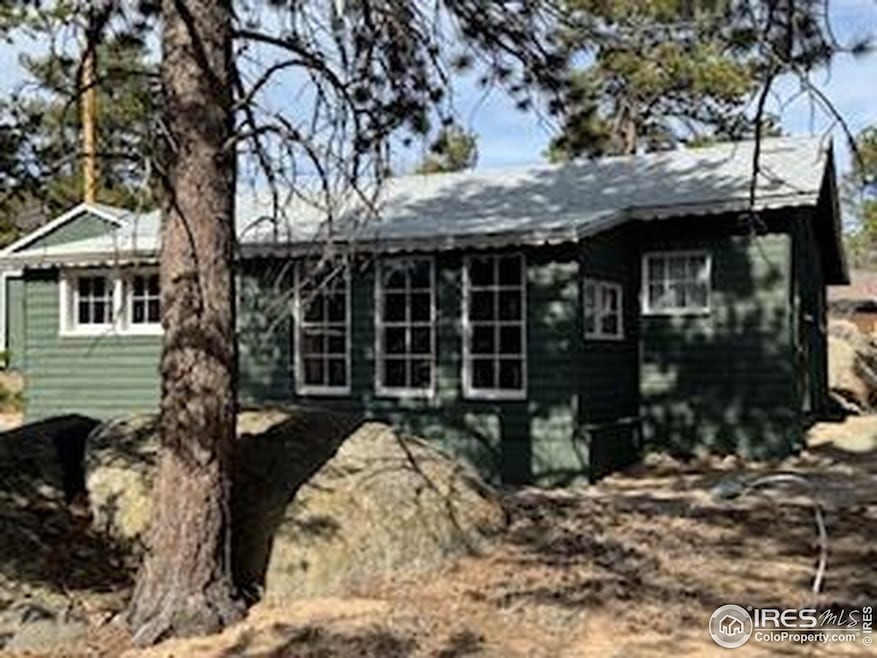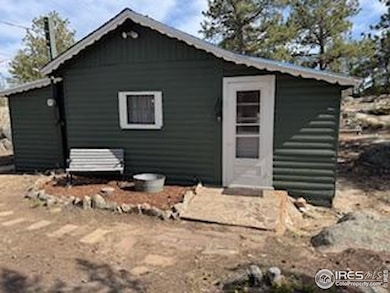
22 Yellow Wolf Way Red Feather Lakes, CO 80545
Highlights
- Open Floorplan
- Wooded Lot
- No HOA
- Deck
- Corner Lot
- Wood Frame Window
About This Home
As of August 2025ATTRACTIVE DRY CABIN in the Village of Red Feather Lakes. A 736 Sq Ft finished Ranch Style Cabin on 2 Lots with a 400 Sq Ft DETACHED GARAGE great for storage or a place to get your car out of the bad weather. The cabin and the garage were recently painted plus the deck on the garage has been replaced along with a new roof on the remodeled Outhouse. There are 2 Bedrooms, a nice Kitchen with an Antique Wood Burning cooking stove, which doubles as another source of heat, an eating space and a pantry for more storage. The cabin has a spacious Open Floor Plan with Separate Dining space, comfortable Living Room and an Entryway all enclosed with Gorgeous Tongue & Groove Knotty Pine. This cute cabin is full of rustic charm and is just the place to hide away, kick back & relax. There are NO HOA, NO DUES, NO FEES and NO COVENANTS to deal with. This Wonderful Cabin is located only a short hour from Ft. Collins, Colorado and is surrounded by he Roosevelt National Forest with tons of recreational opportunities for free. If you like the outdoors this is the place for you. Hiking, Biking, Boating, & Wildlife Watching to mention a few of the available activities. The Village provides you with all of the necessary amenities that one could need including the Public Well where you can get up to 50 Gallons a day. 3 local stores with gas, groceries & liquor, a US Post Office, a Community Library, and an ACE Hardware store. If you stay here for more than 24 hours, you will not want to go back down to the Flatlands. Red Feather Lakes is well known as a Fishing Paradise. There are 6 Public Lakes in the area plus a membership in 8 Private Lakes run by the Red Feather Lakes Storage & Irrigation Company is available. All of the Furniture is negotiable.
Home Details
Home Type
- Single Family
Est. Annual Taxes
- $1,292
Year Built
- Built in 1940
Lot Details
- 9,148 Sq Ft Lot
- Dirt Road
- Rock Outcropping
- Corner Lot
- Level Lot
- Wooded Lot
- Landscaped with Trees
- Property is zoned O-Open
Parking
- 1 Car Detached Garage
Home Design
- Cabin
- Wood Frame Construction
- Composition Roof
- Wood Siding
Interior Spaces
- 736 Sq Ft Home
- 1-Story Property
- Open Floorplan
- Wood Frame Window
- Dining Room
- Crawl Space
- Fire and Smoke Detector
- Eat-In Kitchen
- Property Views
Flooring
- Painted or Stained Flooring
- Carpet
- Linoleum
Bedrooms and Bathrooms
- 2 Bedrooms
- Split Bedroom Floorplan
Schools
- Red Feather Elementary School
- Cache La Poudre Middle School
- Poudre High School
Utilities
- Wall Furnace
- Propane
- High Speed Internet
- Satellite Dish
Additional Features
- Deck
- Grass Field
Community Details
- No Home Owners Association
- Ramona Heights Amd Subdivision
Listing and Financial Details
- Assessor Parcel Number R0603422
Ownership History
Purchase Details
Purchase Details
Similar Home in Red Feather Lakes, CO
Home Values in the Area
Average Home Value in this Area
Purchase History
| Date | Type | Sale Price | Title Company |
|---|---|---|---|
| Interfamily Deed Transfer | -- | -- | |
| Warranty Deed | $14,000 | -- |
Property History
| Date | Event | Price | Change | Sq Ft Price |
|---|---|---|---|---|
| 08/29/2025 08/29/25 | Sold | $157,000 | -6.2% | $213 / Sq Ft |
| 07/17/2025 07/17/25 | Price Changed | $167,400 | -4.3% | $227 / Sq Ft |
| 07/04/2025 07/04/25 | Price Changed | $174,900 | -2.8% | $238 / Sq Ft |
| 05/11/2025 05/11/25 | Price Changed | $179,900 | -2.7% | $244 / Sq Ft |
| 04/11/2025 04/11/25 | For Sale | $184,900 | -- | $251 / Sq Ft |
Tax History Compared to Growth
Tax History
| Year | Tax Paid | Tax Assessment Tax Assessment Total Assessment is a certain percentage of the fair market value that is determined by local assessors to be the total taxable value of land and additions on the property. | Land | Improvement |
|---|---|---|---|---|
| 2025 | $1,292 | $16,750 | $2,881 | $13,869 |
| 2024 | $1,231 | $16,750 | $2,881 | $13,869 |
| 2022 | $944 | $9,702 | $1,237 | $8,465 |
| 2021 | $955 | $9,982 | $1,273 | $8,709 |
| 2020 | $713 | $7,386 | $1,430 | $5,956 |
| 2019 | $716 | $7,386 | $1,430 | $5,956 |
| 2018 | $666 | $7,078 | $1,008 | $6,070 |
| 2017 | $664 | $7,078 | $1,008 | $6,070 |
| 2016 | $469 | $4,983 | $796 | $4,187 |
| 2015 | $466 | $4,990 | $800 | $4,190 |
| 2014 | $496 | $5,270 | $880 | $4,390 |
Agents Affiliated with this Home
-
Lon Hughes

Seller's Agent in 2025
Lon Hughes
Ponderosa Realty Associates
(970) 420-6250
28 in this area
69 Total Sales
Map
Source: IRES MLS
MLS Number: 1031022
APN: 30283-71-017
- 983 Ramona Dr
- 121 Pine Nut Ln
- 634 Pipsissewa Ln
- 43 Minnehaha Rd
- 131 Main St
- 214 Grand Dr
- 255 Bogie Ave
- 860 County Road 67j
- 885 County Road 67j
- 612 Fox Acres Dr W
- 76 Piney Knolls Dr
- 1 Fox Acres Dr W
- 530 Fox Acres Dr W
- 520 Fox Acres Dr W
- 70 Northwoods Dr
- 410 Fox Acres Dr W
- 400 Fox Acres Dr W
- 231 Snake Lake Dr
- 310 Fox Acres Dr W
- 615 Fox Acres Dr W






