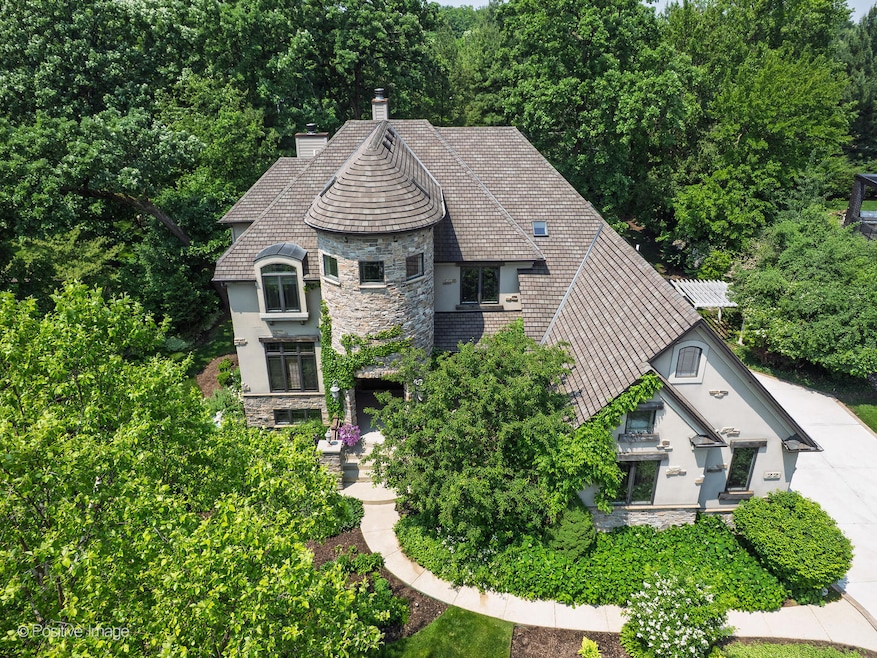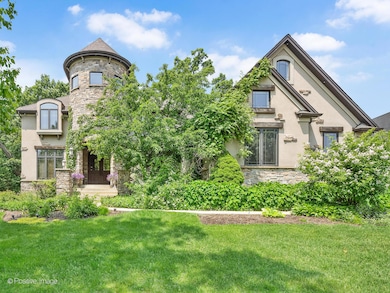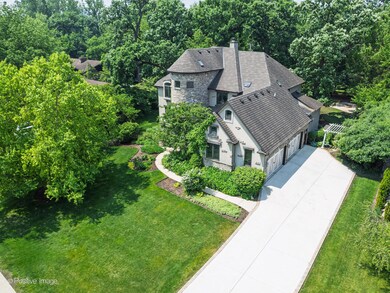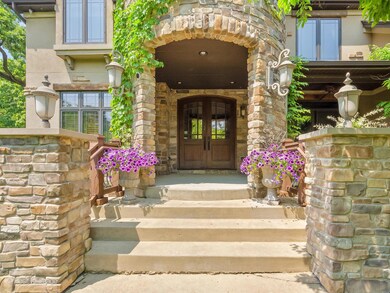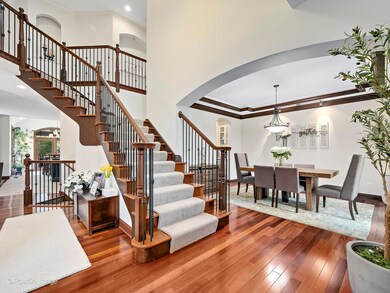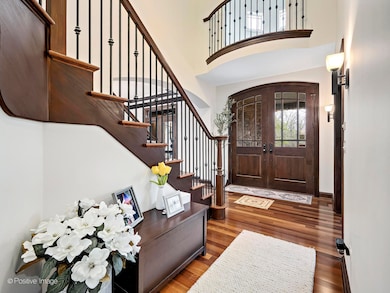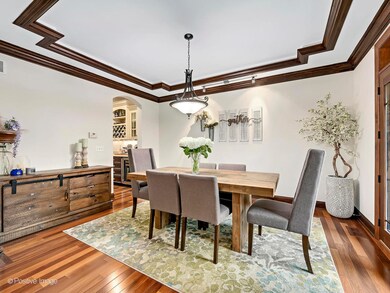
22 Yorkshire Woods Oak Brook, IL 60523
Highlights
- Home Theater
- Open Floorplan
- Mature Trees
- Jackson Elementary School Rated A
- Landscaped Professionally
- 4-minute walk to Chillem Park
About This Home
As of July 2025TIMELESS custom-built French Provincial home nestled on a picturesque half-acre wooded lot. Designed with elegance and functionality in mind, this sprawling 6400 sq. ft. 5-bedroom, 5.5-bath residence offers an ideal blend of luxury and comfort. The main level features a gracious open floorplan with soaring ceilings, an entertainer's dream kitchen with high-end appliances (Thermador, Bosch) breakfast room, and a cozy stone fireplace in the family room overlooking the serene backyard. Enjoy seamless indoor-outdoor living with a large deck and separate stamped concrete patio with a fire pit-perfect for gatherings. Main level also includes a formal dining room, office, butler's pantry, mudroom, laundry center, and a private bedroom suite w/full bath. Upstairs, find four spacious bedrooms each with ensuite baths, including a luxurious primary suite with a two-sided fireplace, coffee station, spa-like bath with heated floor and towel rack, dual vanities, soaker tub, walk-in shower, water closet, and a large walk-in closet. The fully finished basement with high ceilings offers incredible flex space: a large living area, bar, game room, fitness space, full bath, and deluxe home theater. Professionally landscaped and boasting a 4-car garage, this home is move-in ready with neutral finishes throughout. A true retreat with room to live, work, and play. (2) new HVAC systems (2025), Interior Paint & Carpet (2025), New Concrete Driveway (2021), radiant heat, EV charging outlet in garage, whole house sound system, Generator, CAT6 Cable & Fiberoptic throughout. Super low Oak Brook taxes!
Home Details
Home Type
- Single Family
Est. Annual Taxes
- $21,341
Year Built
- Built in 2006
Lot Details
- 0.44 Acre Lot
- Lot Dimensions are 100 x 194
- Landscaped Professionally
- Mature Trees
- Wooded Lot
HOA Fees
- $8 Monthly HOA Fees
Parking
- 4 Car Garage
- Driveway
Home Design
- Stone Siding
Interior Spaces
- 6,434 Sq Ft Home
- 2-Story Property
- Open Floorplan
- Built-In Features
- Historic or Period Millwork
- Skylights
- Mud Room
- Entrance Foyer
- Family Room with Fireplace
- 3 Fireplaces
- Living Room
- Breakfast Room
- Formal Dining Room
- Home Theater
- Home Office
- Recreation Room
- Bonus Room
- Home Gym
- Home Security System
Kitchen
- Double Oven
- Range Hood
- Microwave
- High End Refrigerator
- Dishwasher
- Wine Refrigerator
- Stainless Steel Appliances
- Disposal
Flooring
- Wood
- Carpet
- Travertine
Bedrooms and Bathrooms
- 5 Bedrooms
- 5 Potential Bedrooms
- Main Floor Bedroom
- Fireplace in Primary Bedroom
- Walk-In Closet
- Bathroom on Main Level
- Dual Sinks
- Soaking Tub
Laundry
- Laundry Room
- Dryer
- Washer
- Sink Near Laundry
Basement
- Basement Fills Entire Space Under The House
- Finished Basement Bathroom
Location
- Property is near a park
Schools
- Jackson Elementary School
- Bryan Middle School
- York Community High School
Utilities
- Forced Air Zoned Cooling and Heating System
- Heating System Uses Natural Gas
- Radiant Heating System
- Power Generator
Listing and Financial Details
- Homeowner Tax Exemptions
Community Details
Overview
- Siobhainn Van Santen Association, Phone Number (630) 212-1198
- Yorkshire Woods Subdivision
- Property managed by Yorkshire Woods HOA
Recreation
- Tennis Courts
Ownership History
Purchase Details
Home Financials for this Owner
Home Financials are based on the most recent Mortgage that was taken out on this home.Purchase Details
Purchase Details
Home Financials for this Owner
Home Financials are based on the most recent Mortgage that was taken out on this home.Purchase Details
Home Financials for this Owner
Home Financials are based on the most recent Mortgage that was taken out on this home.Similar Homes in Oak Brook, IL
Home Values in the Area
Average Home Value in this Area
Purchase History
| Date | Type | Sale Price | Title Company |
|---|---|---|---|
| Warranty Deed | $1,175,000 | Multiple | |
| Interfamily Deed Transfer | -- | Chicago Title Insurance Co | |
| Warranty Deed | $480,000 | Pntn | |
| Interfamily Deed Transfer | -- | -- |
Mortgage History
| Date | Status | Loan Amount | Loan Type |
|---|---|---|---|
| Open | $820,000 | New Conventional | |
| Closed | $860,000 | New Conventional | |
| Closed | $893,000 | New Conventional | |
| Closed | $910,000 | New Conventional | |
| Closed | $937,000 | New Conventional | |
| Closed | $938,720 | Stand Alone Second | |
| Previous Owner | $161,740 | Credit Line Revolving | |
| Previous Owner | $999,999 | Unknown | |
| Previous Owner | $384,000 | Purchase Money Mortgage | |
| Previous Owner | $250,000 | Credit Line Revolving | |
| Previous Owner | $150,000 | Balloon | |
| Previous Owner | $130,000 | No Value Available | |
| Closed | $48,000 | No Value Available |
Property History
| Date | Event | Price | Change | Sq Ft Price |
|---|---|---|---|---|
| 07/18/2025 07/18/25 | Sold | $1,910,865 | -2.0% | $297 / Sq Ft |
| 06/21/2025 06/21/25 | Pending | -- | -- | -- |
| 06/16/2025 06/16/25 | For Sale | $1,950,000 | -- | $303 / Sq Ft |
Tax History Compared to Growth
Tax History
| Year | Tax Paid | Tax Assessment Tax Assessment Total Assessment is a certain percentage of the fair market value that is determined by local assessors to be the total taxable value of land and additions on the property. | Land | Improvement |
|---|---|---|---|---|
| 2023 | $20,440 | $384,580 | $46,470 | $338,110 |
| 2022 | $19,540 | $369,690 | $44,670 | $325,020 |
| 2021 | $18,958 | $360,500 | $43,560 | $316,940 |
| 2020 | $18,050 | $352,610 | $42,610 | $310,000 |
| 2019 | $17,725 | $335,240 | $40,510 | $294,730 |
| 2018 | $16,931 | $317,330 | $38,350 | $278,980 |
| 2017 | $17,758 | $329,540 | $36,540 | $293,000 |
| 2016 | $17,963 | $320,560 | $34,420 | $286,140 |
| 2015 | $17,724 | $298,640 | $32,070 | $266,570 |
| 2014 | $18,700 | $292,730 | $32,810 | $259,920 |
| 2013 | $18,321 | $296,850 | $33,270 | $263,580 |
Agents Affiliated with this Home
-
N
Seller's Agent in 2025
Natalie Ryan
Compass
-
A
Seller Co-Listing Agent in 2025
Anna Fiascone
Compass
-
L
Buyer's Agent in 2025
Lina Survilaite
Baird Warner
Map
Source: Midwest Real Estate Data (MRED)
MLS Number: 12394139
APN: 06-24-102-003
- 205 Timber Trail Dr
- 601-1 Harger Rd
- 14 Birch Tree Ct
- 1S055 Spring Rd Unit 2B
- 1S095 Spring Rd Unit 1D
- 5 Oak Brook Club Dr Unit N305
- 5 Oak Brook Club Dr Unit N303
- 31 Hickory Dr
- 110 W Butterfield Rd Unit 405S
- 110 W Butterfield Rd Unit 314S
- 110 W Butterfield Rd Unit 503S
- 1S150 Spring Rd Unit 5F
- 3 Oak Brook Club Dr Unit E305
- 2 Oak Brook Club Dr Unit B207
- 1 Oak Brook Club Dr Unit A307
- 15W320 Concord St
- 421 W Verret St
- 406 W Avery St
- 936 S Mitchell Ave
- 162 E Hale St
