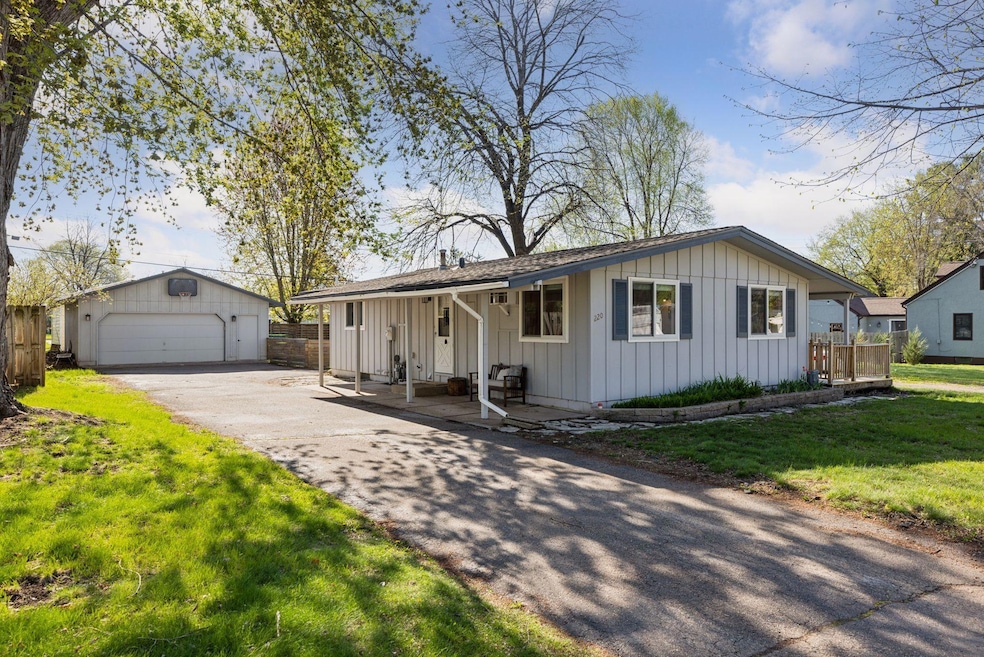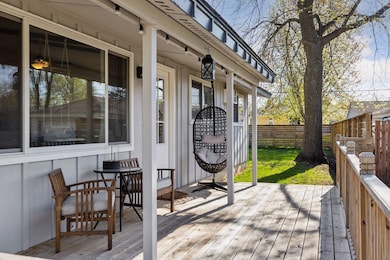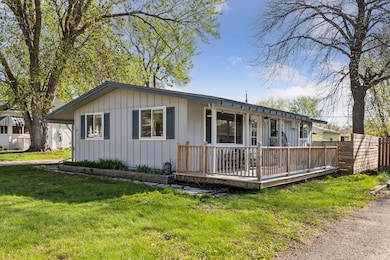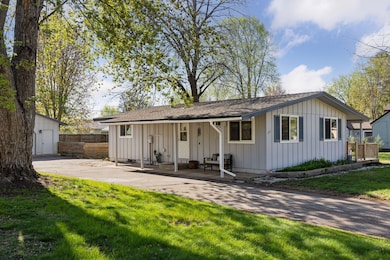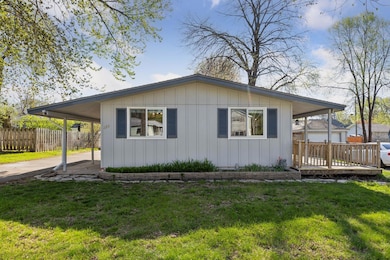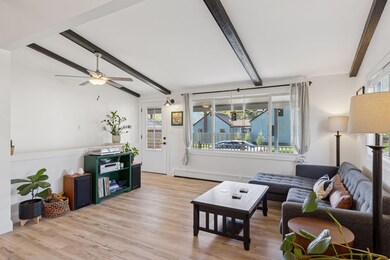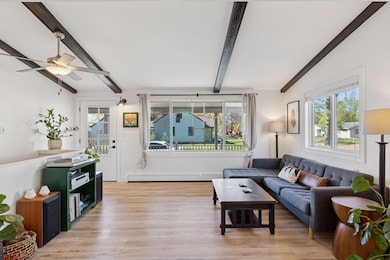
220 11th St S Hudson, WI 54016
Highlights
- City View
- Deck
- Home Office
- E.P. Rock Elementary School Rated A
- No HOA
- 3-minute walk to Williams Park
About This Home
As of June 2025Paving the way to your new home!! Don't let the road construction deter you! A brand new road with walking path on opposite side of the street is being installed in front of this delightful and well-maintained 3-bedroom, 2-bathroom rambler nestled in one of Hudson’s most sought-after neighborhoods. Perfectly situated just a short stroll from local schools, scenic parks, and a variety of shopping and dining options, this home offers both comfort and convenience. Enjoy the ease of walking downtown from this fantastic location, with new infrastructure improvements coming soon to enhance walkability even further.Step inside to discover an inviting open-concept main level featuring luxury vinyl plank (LVP) flooring, newer Andersen windows, and stylish updates throughout. The heart of the home is the spacious kitchen, complete with a large center island that flows seamlessly into the dining and living areas—ideal for everyday living or entertaining guests.The main floor offers two generously sized bedrooms and a full bathroom, while the finished lower level provides exceptional additional living space. Downstairs you’ll find a cozy family room, a third bedroom, a home office or flex room, and a convenient bath. A large utility/laundry room offers ample storage and practicality.Step outside to your private, fenced backyard oasis. Tastefully landscaped and featuring a lovely deck, it’s the perfect setting for barbecues, gatherings, or simply relaxing in the fresh air. The oversized, 2.5-car detached garage is insulated and ready for a heater—offering plenty of space for vehicles, tools, or a workshop.Additional highlights include newer kitchen appliances, updated gutters, a privacy fence, and a professionally installed radon mitigation system for peace of mind. Eleventh Street is currently undergoing improvements, and a new walking path/sidewalk will soon be installed on the opposite side of the road, enhancing pedestrian access to nearby shops, the post office, and other Hudson destinations on the southside of I-94. (See the City of Hudson website for more information on the project).This home blends modern updates with timeless charm, all in a location that’s hard to beat. Don’t miss the opportunity to own this move-in-ready gem in the heart of Hudson!
Home Details
Home Type
- Single Family
Est. Annual Taxes
- $4,946
Year Built
- Built in 1969
Lot Details
- 8,189 Sq Ft Lot
- Lot Dimensions are 65x127
- Property is Fully Fenced
- Wood Fence
Parking
- 3 Car Garage
- Insulated Garage
Interior Spaces
- 1-Story Property
- Family Room
- Living Room
- Home Office
- City Views
Kitchen
- Range
- Microwave
- Dishwasher
- The kitchen features windows
Bedrooms and Bathrooms
- 3 Bedrooms
Laundry
- Dryer
- Washer
Finished Basement
- Basement Fills Entire Space Under The House
- Basement Window Egress
Additional Features
- Deck
- Hot Water Heating System
Community Details
- No Home Owners Association
- Morrisons Add Subdivision
Listing and Financial Details
- Assessor Parcel Number 236158700000
Ownership History
Purchase Details
Home Financials for this Owner
Home Financials are based on the most recent Mortgage that was taken out on this home.Purchase Details
Similar Homes in Hudson, WI
Home Values in the Area
Average Home Value in this Area
Purchase History
| Date | Type | Sale Price | Title Company |
|---|---|---|---|
| Warranty Deed | $244,500 | Partners Title | |
| Warranty Deed | $194,400 | Partners Title Llc |
Mortgage History
| Date | Status | Loan Amount | Loan Type |
|---|---|---|---|
| Open | $20,250 | FHA | |
| Open | $240,070 | New Conventional | |
| Previous Owner | $157,500 | New Conventional |
Property History
| Date | Event | Price | Change | Sq Ft Price |
|---|---|---|---|---|
| 06/11/2025 06/11/25 | Sold | $342,000 | +3.6% | $188 / Sq Ft |
| 05/23/2025 05/23/25 | Pending | -- | -- | -- |
| 05/08/2025 05/08/25 | For Sale | $330,000 | -- | $181 / Sq Ft |
Tax History Compared to Growth
Tax History
| Year | Tax Paid | Tax Assessment Tax Assessment Total Assessment is a certain percentage of the fair market value that is determined by local assessors to be the total taxable value of land and additions on the property. | Land | Improvement |
|---|---|---|---|---|
| 2024 | $49 | $239,200 | $54,200 | $185,000 |
| 2023 | $4,740 | $239,200 | $54,200 | $185,000 |
| 2022 | $4,420 | $239,200 | $54,200 | $185,000 |
| 2021 | $3,861 | $239,200 | $54,200 | $185,000 |
| 2020 | $3,294 | $239,200 | $54,200 | $185,000 |
| 2019 | $3,101 | $158,600 | $43,700 | $114,900 |
| 2018 | $3,046 | $158,600 | $43,700 | $114,900 |
| 2017 | $2,942 | $158,600 | $43,700 | $114,900 |
| 2016 | $2,942 | $158,600 | $43,700 | $114,900 |
| 2015 | $2,701 | $158,600 | $43,700 | $114,900 |
| 2014 | $2,656 | $158,600 | $43,700 | $114,900 |
| 2013 | $2,759 | $158,600 | $43,700 | $114,900 |
Agents Affiliated with this Home
-
Lori Bernard

Seller's Agent in 2025
Lori Bernard
Century 21 Affiliated*
(715) 441-1320
95 in this area
232 Total Sales
-
Jackson Rohde

Buyer's Agent in 2025
Jackson Rohde
EXP Realty, LLC
(715) 220-7771
17 in this area
123 Total Sales
Map
Source: NorthstarMLS
MLS Number: 6704332
APN: 236-1587-00-000
- 231 13th St S
- 310 Arch St
- 722 Summer St
- 523 Knollwood Dr
- 1613 Stonepine Ct
- 520 Hunter Hill Rd
- 1423 Hunter Hill Rd
- 1707 Fairway Dr
- 608 Hickory Rd
- 1019 Crest View Dr
- 1 2nd St S
- 2001 Stonepine Ave
- 615 Vine St
- 114 Buckeye St
- 22 1st St Unit 300
- 1995 Highland Cir
- 717 Grandview Way
- 1100 Front St S
- 2224 White Pine Ct
- 517 2nd St Unit 201
