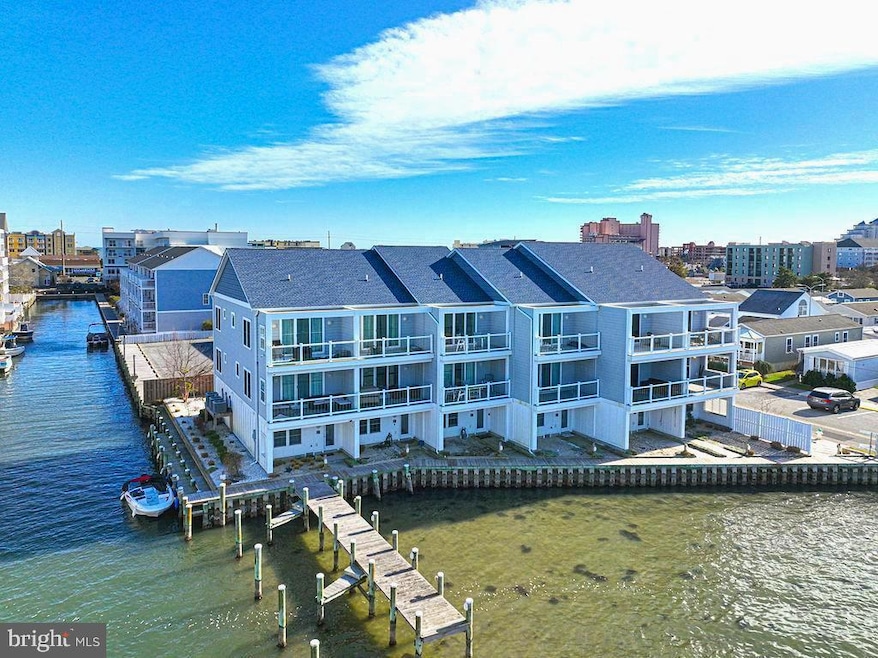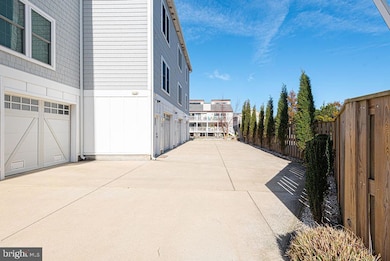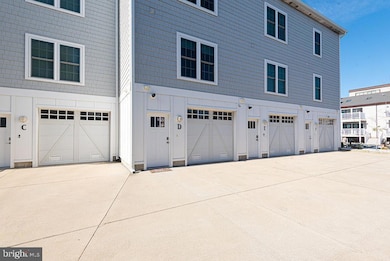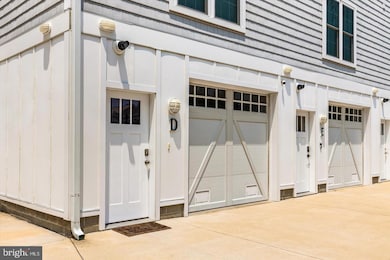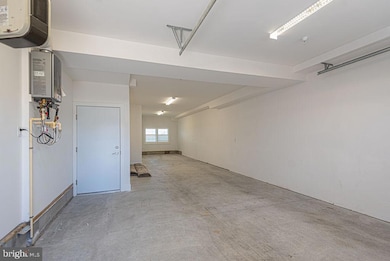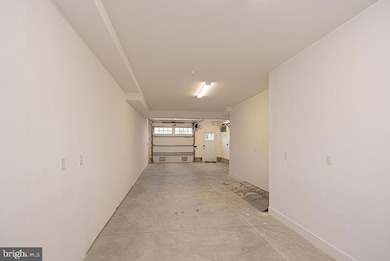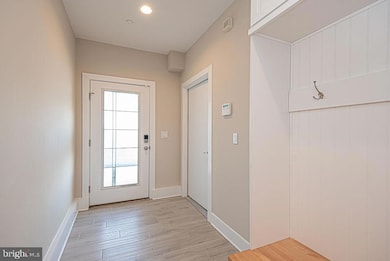220 25th St Unit D Ocean City, MD 21842
Estimated payment $6,260/month
Highlights
- 101 Feet of Waterfront
- Primary bedroom faces the bay
- Fishing Allowed
- Ocean City Elementary School Rated A
- 1 Dock Slip
- 4-minute walk to Robin Park
About This Home
Rental Projections over 70k! Luxurius 25th St Direct bayfront townhome w/ deeded boat slip now available! Built in 2020 so all major systems & appliances still fresh & gently used. High quality build w/ Batts insulation for quiet living, hardwood, custom tile flooring, architectual doors, Rannai tankless water heater & generous 2+ car garage with extra storage for your cars, toys and boat. Kitchen and bathrooms designed with stylish high end finishes to show off to your friends & family. Both Living room & Primary Suite walk right out to the most incredible decks with bay & sunset views that make you say, "wow, how lucky am I" every single day... All the designer furniture & decor, yup all conveys.. even in all three bedrooms. Walk out back to 100 ft of waterfrontage to the very first slip that will be deeded to you. Lots of extra bulkhead to use for all your other water toys as well.. The Latitudes is even professionally managed, phew! Quaint location close to boardwalk, all the fun bars/restaurants on 28th St., Fishtales. Check out the interactive 3D tour & make your appointment immediately. Units like these do not come up often in this condition!!!
Listing Agent
(410) 520-2600 ocwest@penfedrealty.com Berkshire Hathaway HomeServices PenFed Realty-WOC Brokerage Phone: 4105202600 License #656189 Listed on: 11/13/2025

Townhouse Details
Home Type
- Townhome
Est. Annual Taxes
- $9,535
Year Built
- Built in 2020
Lot Details
- 101 Feet of Waterfront
- Home fronts navigable water
- East Facing Home
HOA Fees
- $571 Monthly HOA Fees
Parking
- 2 Car Direct Access Garage
- Parking Storage or Cabinetry
- Rear-Facing Garage
- Garage Door Opener
Home Design
- Coastal Architecture
- Contemporary Architecture
- Entry on the 1st floor
- Foundation Flood Vent
- Blown-In Insulation
- Batts Insulation
- Architectural Shingle Roof
- Vinyl Siding
Interior Spaces
- 2,178 Sq Ft Home
- Property has 3 Levels
- Open Floorplan
- Furnished
- Ceiling Fan
- Window Treatments
- Laundry in unit
Flooring
- Wood
- Carpet
Bedrooms and Bathrooms
- 3 Main Level Bedrooms
- Primary bedroom faces the bay
- 3 Full Bathrooms
Outdoor Features
- Canoe or Kayak Water Access
- Private Water Access
- Property near a bay
- Waterski or Wakeboard
- 1 Dock Slip
- Physical Dock Slip Conveys
Location
- Flood Risk
Schools
- Stephen Decatur High School
Utilities
- Central Heating and Cooling System
- Natural Gas Water Heater
- Cable TV Available
Listing and Financial Details
- Tax Lot D
- Assessor Parcel Number 2410769217
Community Details
Overview
- Association fees include trash, management, insurance, common area maintenance, pier/dock maintenance, snow removal, reserve funds
- The Latitudes Condos
- Property Manager
Recreation
- Community Boat Dock
- 1 Community Docks
- Fishing Allowed
Pet Policy
- Dogs and Cats Allowed
Map
Home Values in the Area
Average Home Value in this Area
Tax History
| Year | Tax Paid | Tax Assessment Tax Assessment Total Assessment is a certain percentage of the fair market value that is determined by local assessors to be the total taxable value of land and additions on the property. | Land | Improvement |
|---|---|---|---|---|
| 2025 | $9,507 | $696,200 | $0 | $0 |
| 2024 | $9,249 | $662,800 | $0 | $0 |
| 2023 | $8,845 | $629,400 | $314,700 | $314,700 |
| 2022 | $8,742 | $622,033 | $0 | $0 |
| 2021 | $8,686 | $614,667 | $0 | $0 |
Property History
| Date | Event | Price | List to Sale | Price per Sq Ft | Prior Sale |
|---|---|---|---|---|---|
| 02/02/2026 02/02/26 | Price Changed | $950,000 | -3.6% | $436 / Sq Ft | |
| 01/26/2026 01/26/26 | Price Changed | $985,000 | -1.5% | $452 / Sq Ft | |
| 11/13/2025 11/13/25 | For Sale | $1,000,000 | +28.2% | $459 / Sq Ft | |
| 02/04/2022 02/04/22 | Sold | $780,000 | -4.9% | $358 / Sq Ft | View Prior Sale |
| 11/28/2021 11/28/21 | Pending | -- | -- | -- | |
| 11/15/2021 11/15/21 | For Sale | $820,000 | +24.9% | $376 / Sq Ft | |
| 07/31/2020 07/31/20 | Sold | $656,500 | 0.0% | $279 / Sq Ft | View Prior Sale |
| 05/28/2020 05/28/20 | Pending | -- | -- | -- | |
| 01/11/2020 01/11/20 | For Sale | $656,500 | -- | $279 / Sq Ft |
Purchase History
| Date | Type | Sale Price | Title Company |
|---|---|---|---|
| Deed | $780,000 | Fidelity National Title |
Mortgage History
| Date | Status | Loan Amount | Loan Type |
|---|---|---|---|
| Open | $711,828 | VA |
Source: Bright MLS
MLS Number: MDWO2034752
APN: 10-769217
- 212 25th St
- 224 Flounder Ln
- 2209 Philadelphia Ave Unit 20701
- 2301 Philadelphia Ave Unit 510
- 2301 Philadelphia Ave Unit 103
- 2301 Philadelphia Ave Unit 210
- 2301 Philadelphia Ave Unit 405
- 2701 Judlee Ave
- 102 25th St Unit 302
- 322 Sunset Dr Unit 5
- 411 Bayshore Dr Unit 301
- 300 Robin Dr
- 300 Robin Dr
- 413 Bayshore Dr Unit 201
- 419 Bayshore Dr Unit 202
- 2801 N Baltimore Ave Unit 103
- 424 Lark Ln
- 417 Robin Dr
- 417 Robin Dr
- 413 Robin Dr
- 225 26th St Unit 16
- 318 Bayshore Dr Unit C
- 208 Sunset Dr Unit C
- 327 Robin Dr Unit 2
- 2815 Tern Dr
- 507 Robin Dr Unit 20
- 504 Robin Dr
- 1515 Shad Row
- 12 39th St
- 13 44th St
- 404 Saint Louis Ave Unit Parrot Bay C13
- 12911 Riggin Ridge Rd
- 5104 Coastal Hwy Unit 101S
- 5300 Coastal Hwy Unit 205
- 13009 Bowline Ln Unit 2
- 9905 Bay Ct Ln
- 13002 Bowline Ln Unit 5
- 12808 Briny Ln
- 9905 Seaside Ln
- 12613 Sheffield Rd
Ask me questions while you tour the home.
