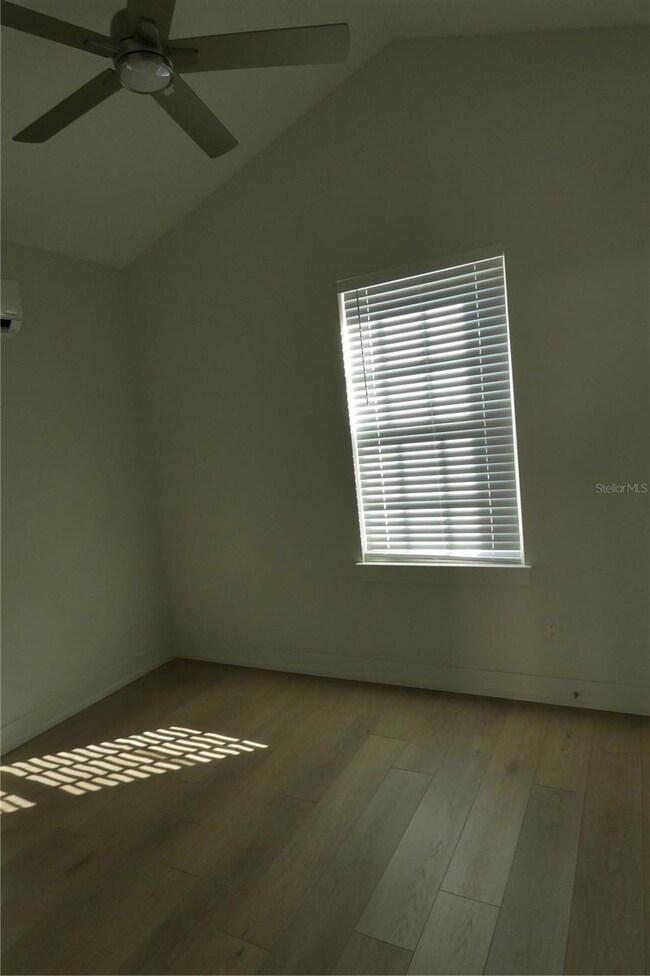220 43rd Ave N Unit rear apt Saint Petersburg, FL 33703
Northeast Park NeighborhoodHighlights
- Additional Residence on Property
- Open Floorplan
- Garden View
- Garage Apartment
- Cathedral Ceiling
- Stone Countertops
About This Home
Cute stand-alone cottage with access from rear alley. Completely remodeled and modern feel. Compact floorplan that works. High ceilings and new everything. Luxury vinyl flooring, ceiling fans, stainless appliances, dishwasher, granite countertops, updated bathroom, washer and dryer in apt. Off street parking. Raised building did not flood inside. 2 Minisplit AC systems for efficient low cost cooling. close to Whole foods, with easy access to downtown and bay area via 275. Enjoy your morning tea or coffee on your private patio on the picnic table. Includes Water & lawn care. Wont last!
Listing Agent
ALLIANCE PROPERTY SERVICES INC Brokerage Phone: 727-578-2626 License #3223227 Listed on: 11/05/2025
Property Details
Home Type
- Apartment
Year Built
- Built in 1956
Lot Details
- 5,676 Sq Ft Lot
- Lot Dimensions are 45x127
- Partially Fenced Property
Parking
- Garage Apartment
Interior Spaces
- 336 Sq Ft Home
- 1-Story Property
- Open Floorplan
- Cathedral Ceiling
- Ceiling Fan
- Blinds
- Luxury Vinyl Tile Flooring
- Garden Views
Kitchen
- Range
- Microwave
- Dishwasher
- Stone Countertops
Bedrooms and Bathrooms
- 1 Bedroom
- 1 Full Bathroom
Laundry
- Laundry in unit
- Dryer
- Washer
Outdoor Features
- Courtyard
- Patio
- Shed
- Rear Porch
Utilities
- Mini Split Air Conditioners
- Ductless Heating Or Cooling System
- Zoned Heating
- Heat Pump System
Additional Features
- Additional Residence on Property
- Flood Zone Lot
Listing and Financial Details
- Residential Lease
- Security Deposit $1,250
- Property Available on 11/5/25
- The owner pays for grounds care, laundry, sewer, trash collection, water
- 12-Month Minimum Lease Term
- $75 Application Fee
- 8 to 12-Month Minimum Lease Term
- Assessor Parcel Number 06-31-17-50310-002-0200
Community Details
Overview
- No Home Owners Association
- La Salle Gardens Subdivision
Pet Policy
- Pets up to 40 lbs
- Pet Size Limit
- 2 Pets Allowed
- $150 Pet Fee
- Dogs and Cats Allowed
- Breed Restrictions
Map
Source: Stellar MLS
MLS Number: TB8444733
- 221 43rd Ave N
- 4200 3rd St N
- 131 44th Ave N
- 115 41st Ave NE
- 148 42nd Ave NE
- 346 46th Ave N
- 428 45th Ave N
- 4050 4th St N Unit 205
- 4050 4th St N Unit 304
- 4050 4th St N Unit 116
- 217 43rd Ave NE
- 233 41st Ave NE
- 434 40th Ave N
- 249 41st Ave NE
- 335 47th Ave N Unit 244
- 335 47th Ave N
- 135 48th Ave N
- 500 40th Ave N
- 4885 1st St NE Unit 110
- 4885 1st St NE Unit 305
- 4200 1st St N Unit 2
- 355 43rd Ave N
- 4651 1st St NE Unit 309
- 120 47th Ave N
- 4050 4th St N Unit 329
- 468 44th Ave N Unit 1/2
- 4681 1st St NE Unit 209A
- 231 42nd Ave NE
- 264 44th Ave NE
- 379 47th Ave N Unit 212
- 379 47th Ave N Unit 103
- 4880 Locust St NE Unit 322
- 129 36th Ave NE
- 326 50th Ave N
- 400 38th Ave NE
- 321 35th Ave N Unit D12
- 545 48th Ave N
- 440 38th Ave NE
- 550 50th Ave N
- 4920 Locust St NE Unit 104







