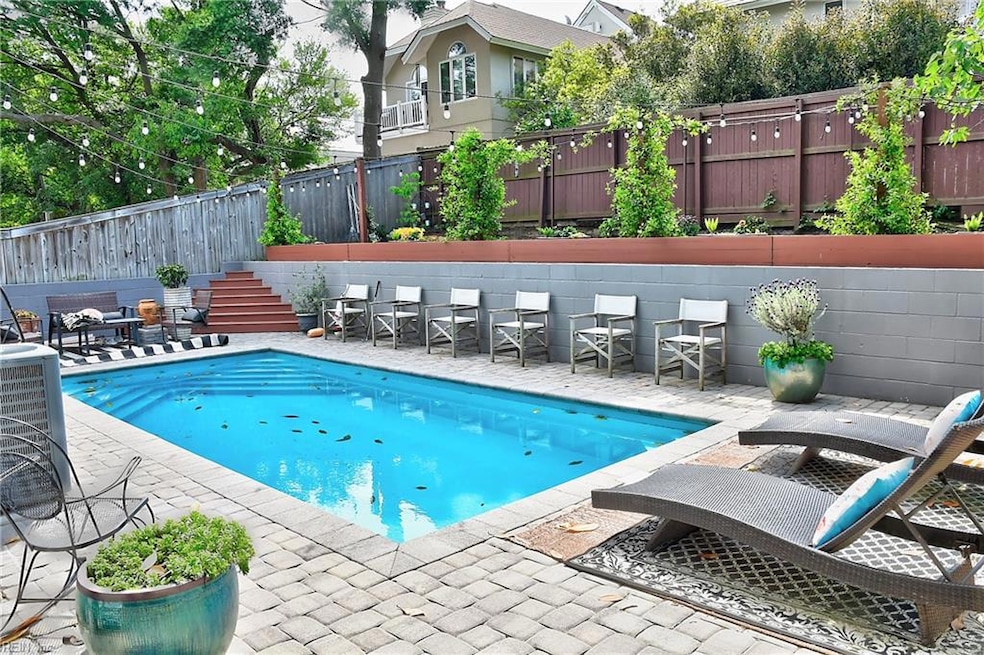
220 56th St Unit B Virginia Beach, VA 23451
North End NeighborhoodHighlights
- In Ground Pool
- Wood Flooring
- No HOA
- Linkhorn Park Elementary School Rated A-
- Attic
- Breakfast Area or Nook
About This Home
As of July 2025Welcome to your own bit of paradise! A block from the Atlantic Ocean and your custom heated pool surrounded with pavers. Rear unit of a 2 unit condo, with 2 car garage. There’s a dual entry elevator. 2nd floor is a chic open floor plan with a sparkling kitchen, dining area, and spacious great room with gas fireplace. There’s a generous balcony accessible from kitchen and great room. Every bedroom has a lovely en-suite bath. Primary bath has double sinks and enormous walk-in shower. All bedrooms have ample closet space with primary having 2 walk-in closets. There are gorgeous dark hardwood floors throughout. There’s a second balcony on 3rd floor. All powered with natA very comfortable home with so many beautiful amenities. Make it yours today!
Last Agent to Sell the Property
Howard Hanna Real Estate Services Listed on: 05/09/2025

Property Details
Home Type
- Condominium
Est. Annual Taxes
- $9,923
Year Built
- Built in 2017
Lot Details
- Back Yard Fenced
Home Design
- Slab Foundation
- Asphalt Shingled Roof
Interior Spaces
- 2,596 Sq Ft Home
- 3-Story Property
- Ceiling Fan
- Gas Fireplace
- Window Treatments
- Entrance Foyer
- Utility Room
- Attic
Kitchen
- Breakfast Area or Nook
- Gas Range
- Microwave
- Dishwasher
- Disposal
Flooring
- Wood
- Ceramic Tile
Bedrooms and Bathrooms
- 3 Bedrooms
- En-Suite Primary Bedroom
- Walk-In Closet
- Dual Vanity Sinks in Primary Bathroom
Laundry
- Dryer
- Washer
Parking
- 2 Car Attached Garage
- Garage Door Opener
- Driveway
Accessible Home Design
- Accessible Elevator Installed
- Level Entry For Accessibility
Outdoor Features
- In Ground Pool
- Balcony
Schools
- Linkhorn Park Elementary School
- Virginia Beach Middle School
- Frank W. Cox High School
Utilities
- Central Air
- Heating System Uses Natural Gas
- Gas Water Heater
- Cable TV Available
Community Details
Overview
- No Home Owners Association
- North End Va. Beach Subdivision
Amenities
- Coin Laundry
Ownership History
Purchase Details
Home Financials for this Owner
Home Financials are based on the most recent Mortgage that was taken out on this home.Purchase Details
Home Financials for this Owner
Home Financials are based on the most recent Mortgage that was taken out on this home.Similar Homes in Virginia Beach, VA
Home Values in the Area
Average Home Value in this Area
Purchase History
| Date | Type | Sale Price | Title Company |
|---|---|---|---|
| Bargain Sale Deed | $1,275,000 | Fidelity National Title Insura | |
| Warranty Deed | $640,000 | Attorney |
Mortgage History
| Date | Status | Loan Amount | Loan Type |
|---|---|---|---|
| Previous Owner | $1,211,250 | New Conventional | |
| Previous Owner | $399,600 | New Conventional | |
| Previous Owner | $400,000 | New Conventional |
Property History
| Date | Event | Price | Change | Sq Ft Price |
|---|---|---|---|---|
| 07/21/2025 07/21/25 | Sold | $1,275,000 | -7.3% | $491 / Sq Ft |
| 05/22/2025 05/22/25 | Pending | -- | -- | -- |
| 05/09/2025 05/09/25 | For Sale | $1,375,000 | -- | $530 / Sq Ft |
Tax History Compared to Growth
Tax History
| Year | Tax Paid | Tax Assessment Tax Assessment Total Assessment is a certain percentage of the fair market value that is determined by local assessors to be the total taxable value of land and additions on the property. | Land | Improvement |
|---|---|---|---|---|
| 2024 | $9,923 | $1,023,000 | $525,000 | $498,000 |
| 2023 | $9,380 | $947,500 | $501,000 | $446,500 |
| 2022 | $8,461 | $854,600 | $398,800 | $455,800 |
| 2021 | $7,971 | $805,200 | $398,800 | $406,400 |
| 2020 | $8,154 | $801,400 | $398,800 | $402,600 |
| 2019 | $7,647 | $0 | $0 | $0 |
Agents Affiliated with this Home
-
Rosemary Wilson

Seller's Agent in 2025
Rosemary Wilson
Howard Hanna Real Estate Services
(757) 619-2094
2 in this area
58 Total Sales
-
Julie Harshaw

Buyer's Agent in 2025
Julie Harshaw
BHHS RW Towne Realty
(757) 403-5103
1 in this area
53 Total Sales
Map
Source: Real Estate Information Network (REIN)
MLS Number: 10581940
APN: 2419-70-5312-0002
- 216 56th St Unit A
- 210 56th St
- 223 56th St
- 302 55th St Unit B
- 5406 Atlantic Ave Unit B
- 5406 Atlantic Ave Unit A
- 5516 Dawson Rd
- 120 55th 1 2 St
- 113 53rd St Unit B
- 113 53rd St Unit A
- 400 Discovery Rd
- 209 60th St Unit B
- 5006 Ocean Front Ave
- 432 Gosnold Ct
- 300 Bay Colony Dr
- 209 64th St Unit B
- 219 64th St
- 1249 E Bay Shore Dr
- 228 66th St
- 215 66th St
