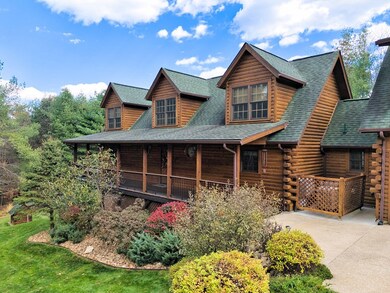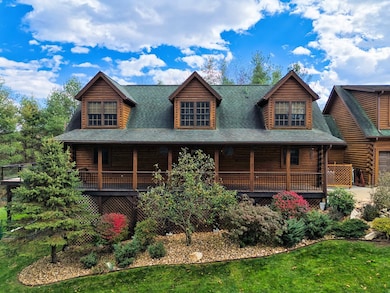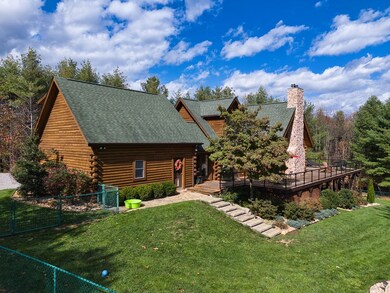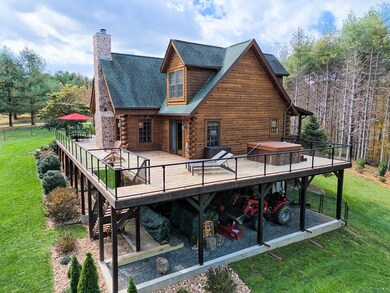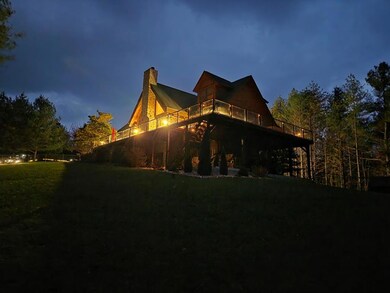
Estimated payment $4,491/month
Highlights
- Spa
- Wooded Lot
- Cooling Available
- Cape Cod Architecture
- No HOA
- Bathroom on Main Level
About This Home
LIVE like you're on VACATION every day in this stunning 4-bedroom, 4-bath log home located just minutes from Town of Floyd! This meticulously built home features solid HW floors throughout w/ solid wood interior doors. A dramatic wall of windows fills the living room w/ natural light, while 12,000 KW off-grid solar system efficiently powers most of home. Solar is located in the new, 2nd detached garage for additional space. The kitchen offers granite countertops, a walk-in pantry w/ breakfast bar. The dining area opens to spacious deck, also accessible from the living room& main-level primary suite w/ luxurious updated primary bathroom! The bonus room over garage includes full bath & separate entrance, perfect for a4th bedroom, guest suite, home office or Airbnb rental. The finished walk-out basement features family room w/ wood stove, additional flex room &beautifully tiled bathroom w/ shower & vessel sink. Peaceful surroundings & a fantastic property!!!
Listing Agent
Long & Foster-Blacksburg Brokerage Phone: 5405521010 License #0225086131 Listed on: 11/05/2025

Home Details
Home Type
- Single Family
Est. Annual Taxes
- $2,486
Year Built
- Built in 2009
Lot Details
- 17.96 Acre Lot
- Wooded Lot
Parking
- 4 Car Garage
Home Design
- Cape Cod Architecture
- Shingle Roof
- Log Siding
Interior Spaces
- 3,871 Sq Ft Home
- 2-Story Property
- Ceiling Fan
- Stone Fireplace
- Fireplace Features Masonry
- Laundry on main level
- Basement
Kitchen
- Microwave
- Dishwasher
Bedrooms and Bathrooms
- 4 Bedrooms | 1 Main Level Bedroom
- Bathroom on Main Level
Pool
- Spa
Schools
- Floyd County Elementary School
- None Middle School
- Floyd County High School
Utilities
- Cooling Available
- Heat Pump System
- Propane
- Well
- Gas Water Heater
- Septic Tank
- High Speed Internet
Community Details
- No Home Owners Association
- Ridgeview Subdivision
Listing and Financial Details
- Tax Lot 4 & 5
Map
Tax History
| Year | Tax Paid | Tax Assessment Tax Assessment Total Assessment is a certain percentage of the fair market value that is determined by local assessors to be the total taxable value of land and additions on the property. | Land | Improvement |
|---|---|---|---|---|
| 2025 | $2,866 | $651,300 | $103,100 | $548,200 |
| 2024 | $2,720 | $405,900 | $45,600 | $360,300 |
| 2023 | $2,638 | $405,900 | $45,600 | $360,300 |
| 2022 | $2,638 | $405,900 | $45,600 | $360,300 |
| 2021 | $2,557 | $405,900 | $45,600 | $360,300 |
| 2020 | $2,435 | $405,900 | $45,600 | $360,300 |
| 2019 | $2,354 | $392,400 | $45,600 | $346,800 |
| 2018 | $2,148 | $358,000 | $45,600 | $312,400 |
| 2017 | $1,969 | $358,000 | $45,600 | $312,400 |
| 2016 | $1,969 | $358,000 | $45,600 | $312,400 |
| 2015 | -- | $358,000 | $45,600 | $312,400 |
| 2014 | -- | $362,400 | $43,600 | $318,800 |
Property History
| Date | Event | Price | List to Sale | Price per Sq Ft | Prior Sale |
|---|---|---|---|---|---|
| 01/04/2026 01/04/26 | Pending | -- | -- | -- | |
| 11/05/2025 11/05/25 | For Sale | $824,900 | +104.4% | $213 / Sq Ft | |
| 01/30/2019 01/30/19 | Sold | $403,650 | 0.0% | $113 / Sq Ft | View Prior Sale |
| 01/30/2019 01/30/19 | Sold | $403,650 | -5.0% | $113 / Sq Ft | View Prior Sale |
| 12/25/2018 12/25/18 | Pending | -- | -- | -- | |
| 12/25/2018 12/25/18 | Pending | -- | -- | -- | |
| 09/13/2018 09/13/18 | For Sale | $424,900 | 0.0% | $119 / Sq Ft | |
| 08/19/2018 08/19/18 | For Sale | $424,900 | -- | $119 / Sq Ft |
Purchase History
| Date | Type | Sale Price | Title Company |
|---|---|---|---|
| Warranty Deed | $403,650 | Attorney |
Mortgage History
| Date | Status | Loan Amount | Loan Type |
|---|---|---|---|
| Open | $302,738 | New Conventional |
About the Listing Agent

Darin Greear, in 2024, was ranked #2 in Virginia and #57 Nationally in transactions according to Real Trends and The Wall Street Journal and was inducted into the 2022-2023 Marquis Who's Who in America. Darin has been extremely active in the local, state and national association of REALTORS® and attends many local, state, and national association events, workshops, conferences and more. Darin is a Member of Long & Foster's Top 100, Gold Team and Master's Club in recognition of his 2024 Sales
Darin's Other Listings
Source: Southwest Virginia Association of REALTORS®
MLS Number: 104007
APN: 54-77C
- 145 Long Level Rd SW
- 173 Long Level Rd SW
- TBD Franklin Pike SE
- TBD Christiansburg Pike NE
- TBD Tract B Penn Rd NW
- 0 0 Unit VAHA2001058
- 329 Parkway Ln S
- 187 Christiansburg Pike NE
- 543 Cox Store Rd SW
- 183 Abrahams Place NE
- 241 Sams Rd SE
- 148 Mill Pond Rd SW
- 1398 Cox Store Rd SW
- 00 Morning Dew Ln SE
- 1481 Fairview Church Rd SW
- 174 Water Haven Ln SE
- 00 Shooting Creek Rd SE
- 15885 Woolwine Hwy
Ask me questions while you tour the home.

