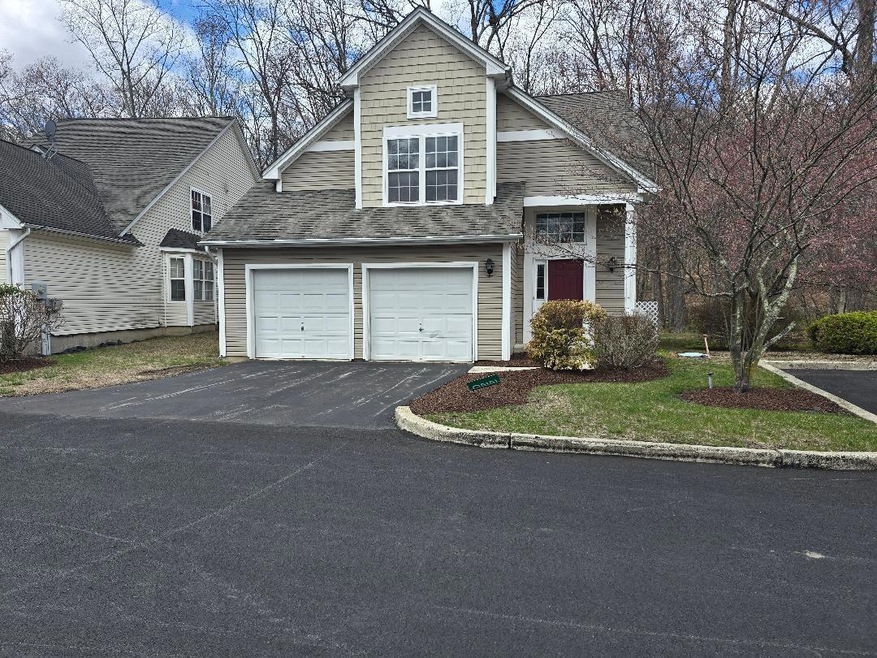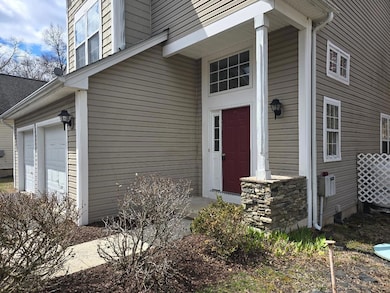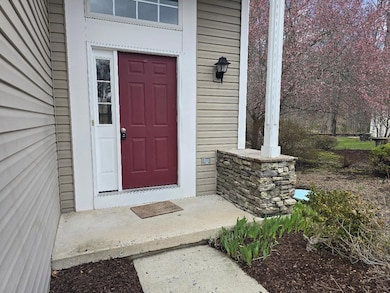220 Aspen Commons East Stroudsburg, PA 18302
3
Beds
2.5
Baths
1,482
Sq Ft
871
Sq Ft Lot
Highlights
- Open Floorplan
- Traditional Architecture
- 1 Fireplace
- Deck
- Wood Flooring
- 2 Car Attached Garage
About This Home
3 BEDROOM 2.5 BATHROOM HOME-SITUATED IN A GREAT COMMUNITY WITH RECREATION AMENITIES-THE HOME FEATURES A MASTER BEDROOM/MASTER BATHROOM ALONG WITH A SPACIOUS LIVING ROOM THAT HAS PROPANE FORCED AIR HEAT AND CENTRAL AIR-
Listing Agent
WEICHERT Realtors Acclaim - Tannersville License #RS086721A Listed on: 04/21/2025

Home Details
Home Type
- Single Family
Est. Annual Taxes
- $1,075
Year Built
- Built in 2003
Lot Details
- 871 Sq Ft Lot
- Property fronts a private road
- Private Streets
- Landscaped
Parking
- 2 Car Attached Garage
- Front Facing Garage
- 4 Open Parking Spaces
Home Design
- Traditional Architecture
- Slab Foundation
- Shingle Roof
- Asphalt Roof
- Vinyl Siding
Interior Spaces
- 1,482 Sq Ft Home
- 2-Story Property
- Open Floorplan
- 1 Fireplace
- Entrance Foyer
- Living Room
- Fire and Smoke Detector
Kitchen
- Eat-In Kitchen
- Breakfast Bar
- Gas Range
- Microwave
- Dishwasher
Flooring
- Wood
- Carpet
- Tile
Bedrooms and Bathrooms
- 3 Bedrooms
- Primary bedroom located on second floor
Laundry
- Laundry Room
- Laundry on main level
- Dryer
- Washer
Outdoor Features
- Deck
Utilities
- Forced Air Heating and Cooling System
- Heating System Uses Propane
- Heat Pump System
- Hot Water Heating System
- 200+ Amp Service
- Propane Water Heater
- Cable TV Available
Listing and Financial Details
- Security Deposit $5,200
- Property Available on 4/22/25
- $47 Application Fee
- Assessor Parcel Number 09.87061.U6
Community Details
Overview
- Property has a Home Owners Association
- Application Fee Required
- Country Club Of The Poconos Subdivision
Pet Policy
- Dogs and Cats Allowed
Map
Source: Pocono Mountains Association of REALTORS®
MLS Number: PM-131452
APN: 09.87061.U6
Nearby Homes
- 706 Franklin Ct
- 60 Arbutus Ln
- 136 Outlook Ct
- 117 Heron Point Rd
- 3115 Sparrow Ct
- 210 Egret Way
- 557 Marco Way
- 55 Arbutus Ln
- 3122 Sparrow Ct
- 106 Legends Ct
- 521 Resica Falls Rd
- Lot 40 Chip Ct
- LOT 178A Majestic Ct
- 205 Osprey Way
- Lot 175 Ridge View Cir
- 183 White Heron Lake Dr
- 589 Eagle Dr
- 119 Wedge Ct
- 3507 Leaf Ct
- 107 Pebble Beach Ct
- 3257 Doral Ct
- 19 Mount Nebo Rd
- 243 R Own Rd
- 107 Payton Rd
- 216 Swan Ct
- 241 Clubhouse Dr
- 802 Clubhouse Dr
- 150 Rim Rd
- 707 Kennedy Ct
- 1359 Main Rd
- 4127 Stony Hollow Dr
- 120 St Andrews Dr
- 216 Falls Cir
- 1037 Porter Dr
- 5665 Decker Rd
- 215 Reilly Rd
- 134 English Ct
- 134 English Ct
- 2130 Southport Dr
- 1094 Porter Dr






