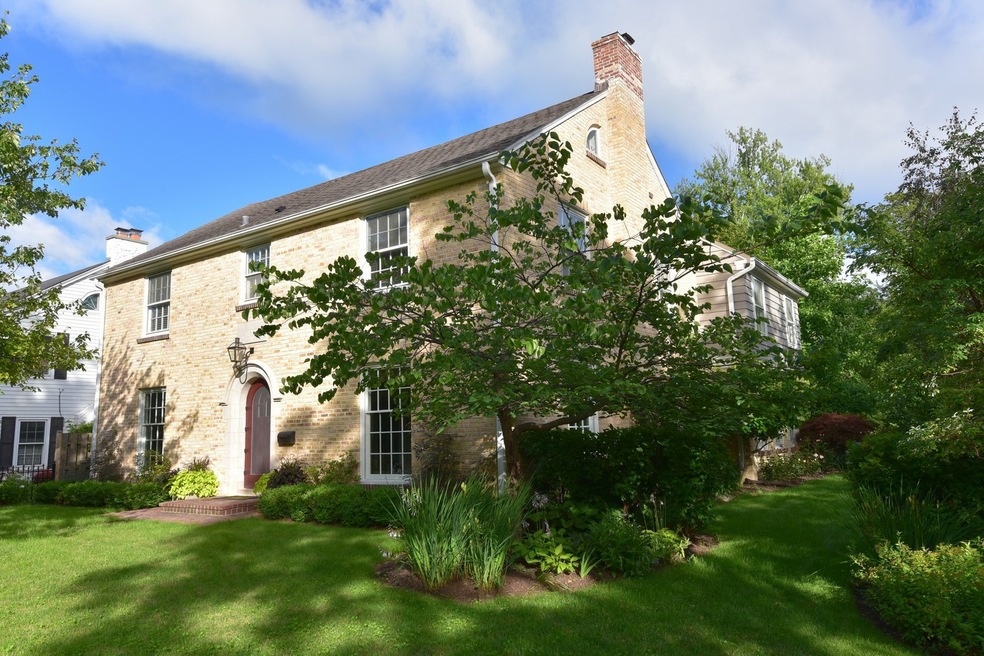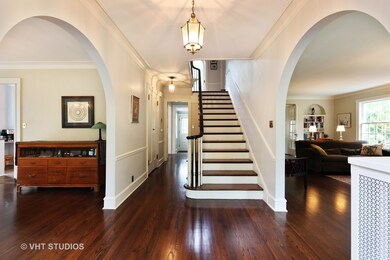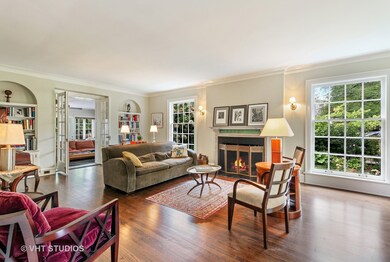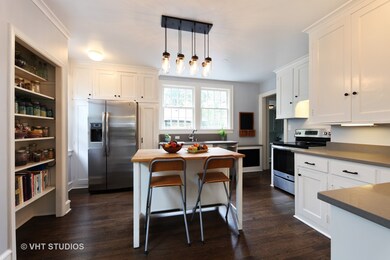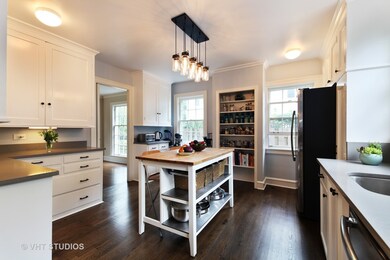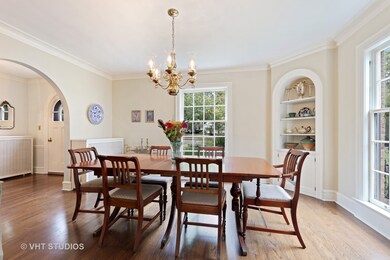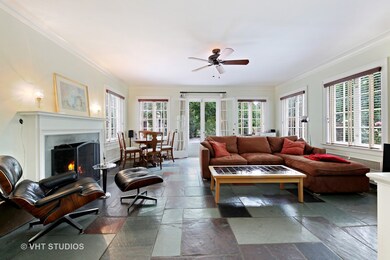
220 Beech St Highland Park, IL 60035
East Highland Park NeighborhoodHighlights
- Recreation Room
- Georgian Architecture
- Corner Lot
- Ravinia Elementary School Rated A
- Wood Flooring
- Mud Room
About This Home
As of September 2021Traditional and gracious East Highland Park 5 bedroom brick Georgian on a beautifully landscaped large yard! Meticulously maintained and restored. Features include: hardwood floors throughout, spacious room sizes, beautiful crown moldings & built-ins, lots of windows, updated kitchen with stainless appliances and quartz countertops, 2 wood burning fireplaces, newer high velocity air conditioning system, recently finished basement with 1/2 bath, updated 2nd level hall bath, recently renovated powder room on the main level and much more. Second level includes 4 large bedrooms and 2 full bathrooms. 3rd story features a 5th bedroom, full bathroom and extra storage. Enjoy the wonderful brick patio and garden areas at the back of the home. Walk to everything location: Ravinia Festival, Ravinia Elementary School, Chicago Botanic Garden, Rosewood Beach, Green Bay Trail, Metra, Ravinia business district, Highland Park and More. You will love this home!
Last Agent to Sell the Property
@properties Christie's International Real Estate License #475124356 Listed on: 05/22/2018

Co-Listed By
Coral Ackerman
@properties Christie's International Real Estate License #475124308
Home Details
Home Type
- Single Family
Est. Annual Taxes
- $25,693
Year Built
- 1925
Parking
- Detached Garage
- Garage Transmitter
- Garage Door Opener
- Driveway
- Parking Included in Price
- Garage Is Owned
Home Design
- Georgian Architecture
- Brick Exterior Construction
- Slab Foundation
- Asphalt Shingled Roof
- Cedar
Interior Spaces
- Primary Bathroom is a Full Bathroom
- Wood Burning Fireplace
- Mud Room
- Entrance Foyer
- Recreation Room
- Lower Floor Utility Room
- Wood Flooring
Kitchen
- Breakfast Bar
- Walk-In Pantry
- Oven or Range
- Dishwasher
- Stainless Steel Appliances
- Kitchen Island
- Disposal
Laundry
- Dryer
- Washer
Partially Finished Basement
- Basement Fills Entire Space Under The House
- Finished Basement Bathroom
Utilities
- Zoned Cooling
- SpacePak Central Air
- Radiator
- Heating System Uses Gas
- Lake Michigan Water
Additional Features
- Brick Porch or Patio
- Corner Lot
Listing and Financial Details
- Homeowner Tax Exemptions
Ownership History
Purchase Details
Home Financials for this Owner
Home Financials are based on the most recent Mortgage that was taken out on this home.Purchase Details
Home Financials for this Owner
Home Financials are based on the most recent Mortgage that was taken out on this home.Purchase Details
Home Financials for this Owner
Home Financials are based on the most recent Mortgage that was taken out on this home.Similar Homes in Highland Park, IL
Home Values in the Area
Average Home Value in this Area
Purchase History
| Date | Type | Sale Price | Title Company |
|---|---|---|---|
| Warranty Deed | $810,000 | Proper Title | |
| Warranty Deed | $750,000 | Chicago Title | |
| Deed | $732,000 | None Available |
Mortgage History
| Date | Status | Loan Amount | Loan Type |
|---|---|---|---|
| Previous Owner | $648,000 | New Conventional | |
| Previous Owner | $60,000 | New Conventional | |
| Previous Owner | $41,700 | New Conventional | |
| Previous Owner | $189,000 | Credit Line Revolving | |
| Previous Owner | $411,500 | New Conventional | |
| Previous Owner | $209,000 | Credit Line Revolving | |
| Previous Owner | $178,000 | Credit Line Revolving | |
| Previous Owner | $417,000 | New Conventional | |
| Previous Owner | $525,000 | Purchase Money Mortgage | |
| Previous Owner | $300,000 | Credit Line Revolving |
Property History
| Date | Event | Price | Change | Sq Ft Price |
|---|---|---|---|---|
| 09/01/2021 09/01/21 | Sold | $810,000 | -4.6% | $239 / Sq Ft |
| 07/27/2021 07/27/21 | Pending | -- | -- | -- |
| 07/15/2021 07/15/21 | For Sale | $849,000 | +13.2% | $250 / Sq Ft |
| 08/10/2018 08/10/18 | Sold | $750,000 | -3.2% | $221 / Sq Ft |
| 07/09/2018 07/09/18 | For Sale | $775,000 | 0.0% | $229 / Sq Ft |
| 07/03/2018 07/03/18 | Pending | -- | -- | -- |
| 06/01/2018 06/01/18 | For Sale | $775,000 | 0.0% | $229 / Sq Ft |
| 05/24/2018 05/24/18 | Pending | -- | -- | -- |
| 05/22/2018 05/22/18 | For Sale | $775,000 | -- | $229 / Sq Ft |
Tax History Compared to Growth
Tax History
| Year | Tax Paid | Tax Assessment Tax Assessment Total Assessment is a certain percentage of the fair market value that is determined by local assessors to be the total taxable value of land and additions on the property. | Land | Improvement |
|---|---|---|---|---|
| 2024 | $25,693 | $324,931 | $96,889 | $228,042 |
| 2023 | $23,523 | $292,889 | $87,335 | $205,554 |
| 2022 | $23,523 | $261,213 | $95,943 | $165,270 |
| 2021 | $19,021 | $221,299 | $92,743 | $128,556 |
| 2020 | $18,405 | $221,299 | $92,743 | $128,556 |
| 2019 | $17,781 | $220,264 | $92,309 | $127,955 |
| 2018 | $18,475 | $253,936 | $101,068 | $152,868 |
| 2017 | $17,766 | $241,490 | $100,485 | $141,005 |
| 2016 | $17,127 | $229,903 | $95,664 | $134,239 |
| 2015 | $16,598 | $213,605 | $88,882 | $124,723 |
| 2014 | $15,728 | $198,057 | $79,142 | $118,915 |
| 2012 | $14,709 | $199,213 | $79,604 | $119,609 |
Agents Affiliated with this Home
-

Seller's Agent in 2021
Jamie Roth
Engel & Voelkers Chicago North Shore
(847) 219-6400
13 in this area
79 Total Sales
-

Buyer's Agent in 2021
Scott Stavish
@ Properties
(773) 879-4444
2 in this area
156 Total Sales
-

Seller's Agent in 2018
Cory Albiani
@ Properties
(847) 433-2879
73 in this area
136 Total Sales
-
C
Seller Co-Listing Agent in 2018
Coral Ackerman
@ Properties
-

Buyer's Agent in 2018
Matthew Foster
RE/MAX
(217) 433-4135
210 Total Sales
Map
Source: Midwest Real Estate Data (MRED)
MLS Number: MRD09958818
APN: 16-25-109-004
- 1330 Sheridan Rd
- 1296 Saint Johns Ave
- 500 Lincoln Ave W
- 642 Gray Ave
- 845 Green Bay Rd
- 55 Prospect Ave
- 346 Roger Williams Ave
- 855 Sheridan Rd
- 1424 Glencoe Ave
- 215 Prospect Ave
- 1560 Oakwood Ave Unit 205
- 493 Hazel Ave
- 780 Highland Place
- 650 Walnut St Unit 301
- 1660 1st St Unit 303
- 454 Broadview Ave
- 441 Oakland Dr
- 378 Oakland Dr
- 1700 2nd St Unit 509A
- 147 Central Ave
