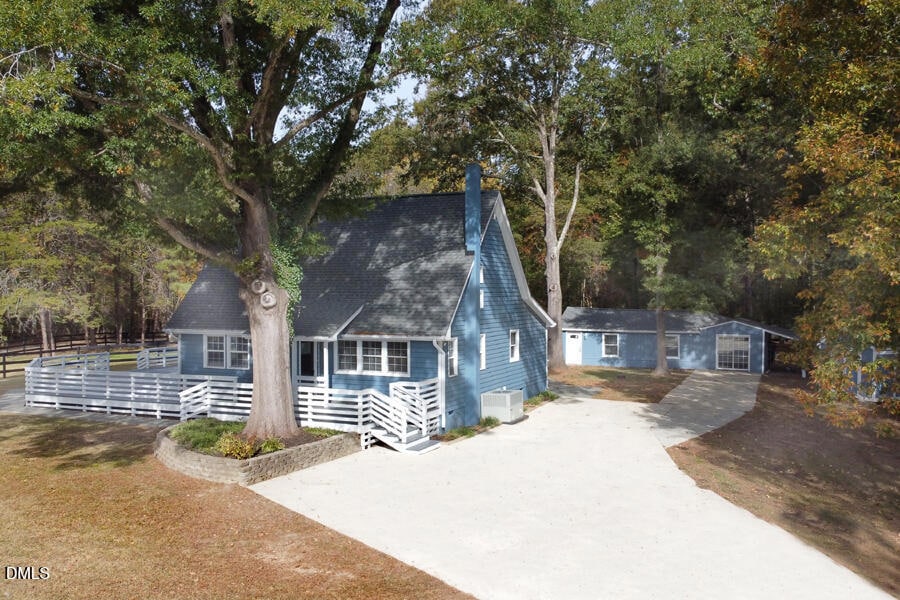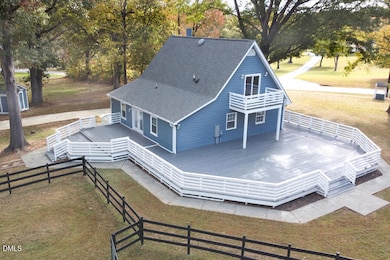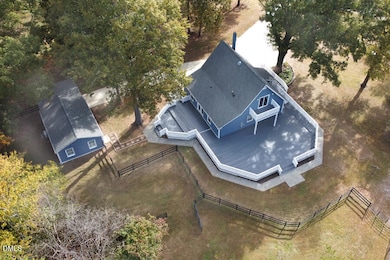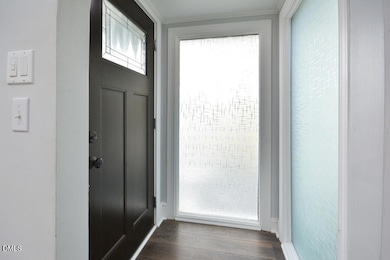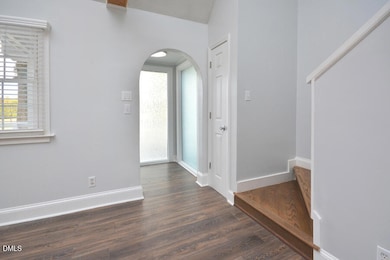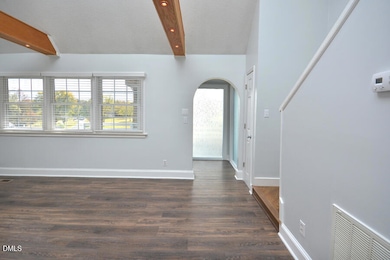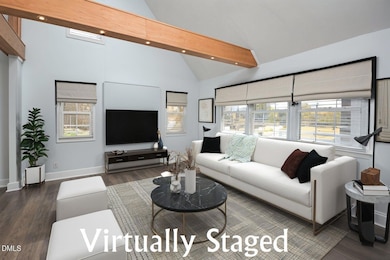220 Bill Poole Rd Rougemont, NC 27572
Estimated payment $2,486/month
Highlights
- Cape Cod Architecture
- Recreation Room
- Wood Flooring
- Deck
- Vaulted Ceiling
- Main Floor Bedroom
About This Home
PRICE ADJUSTMENT! This property is a showstopper! Move-in ready for a quick closing. This charming property has a combined 2400+ sqft of finished space (house and detached recreation space) and sits on a 1.02-acre lot. It also features 2200+ sqft of gorgeous wrap-around deck that spans three sides - perfect for relaxing or entertaining. The 40x20 detached recreation building is over 800 sqft and divided into two rooms with its own mini-split unit (no plumbing) - making it an excellent man-cave, she-shed, hobby space, or studio. Concrete sidewalks around the entire exterior for easy access everywhere. Inside, you'll find gorgeous open ceilings with wood beams and built-in hallway shelving. Arched doorways. The kitchen shines with stainless steel appliances, Granite countertops, and under-cabinet lighting. The first-floor office/study, ideal for today's work-from-home lifestyle. Additional storage is available in the 12x10 shed. Enjoy peace of mind with numerous updates over the past two years, including laminate flooring on the main level, gutters, roof, heat pump, ceiling fans, and bathroom vanity. The home's shiplap pine exterior adds rustic charm and timeless appeal. A must-see property offering comfort, versatility, and country charm with city convenience - 1 block from Hwy 501! Short drive into Roxboro for dining, shopping, and community festivities. Conveniently located just 20 minutes from I-85, providing easy access to Downtown Durham and RTP!
Home Details
Home Type
- Single Family
Est. Annual Taxes
- $2,312
Year Built
- Built in 1982
Lot Details
- 1.02 Acre Lot
- Back Yard Fenced
- Landscaped
Parking
- 4 Open Parking Spaces
Home Design
- Cape Cod Architecture
- Transitional Architecture
- Shingle Roof
- Wood Siding
Interior Spaces
- 1,592 Sq Ft Home
- 1-Story Property
- Built-In Features
- Woodwork
- Beamed Ceilings
- Vaulted Ceiling
- Ceiling Fan
- Entrance Foyer
- Living Room
- Dining Room
- Home Office
- Recreation Room
- Basement
- Crawl Space
- Pull Down Stairs to Attic
- Laundry on main level
Kitchen
- Eat-In Kitchen
- Electric Range
- Microwave
- Dishwasher
- Stainless Steel Appliances
Flooring
- Wood
- Laminate
- Vinyl
Bedrooms and Bathrooms
- 3 Bedrooms | 2 Main Level Bedrooms
- Primary bedroom located on second floor
- 2 Full Bathrooms
Outdoor Features
- Deck
- Rain Gutters
Schools
- Mangum Elementary School
- Lucas Middle School
- Northern High School
Utilities
- Forced Air Heating and Cooling System
- Well
- Septic Tank
Community Details
- No Home Owners Association
Listing and Financial Details
- Assessor Parcel Number 0829-07-9436
Map
Home Values in the Area
Average Home Value in this Area
Tax History
| Year | Tax Paid | Tax Assessment Tax Assessment Total Assessment is a certain percentage of the fair market value that is determined by local assessors to be the total taxable value of land and additions on the property. | Land | Improvement |
|---|---|---|---|---|
| 2025 | $2,312 | $316,719 | $50,320 | $266,399 |
| 2024 | $2,030 | $211,157 | $35,240 | $175,917 |
| 2023 | $2,030 | $211,157 | $35,240 | $175,917 |
| 2022 | $1,946 | $211,157 | $35,240 | $175,917 |
| 2021 | $1,733 | $211,157 | $35,240 | $175,917 |
| 2020 | $1,712 | $211,157 | $35,240 | $175,917 |
| 2019 | $1,712 | $211,157 | $35,240 | $175,917 |
| 2018 | $1,394 | $158,975 | $25,240 | $133,735 |
| 2017 | $1,378 | $158,975 | $25,240 | $133,735 |
| 2016 | $1,334 | $158,975 | $25,240 | $133,735 |
| 2015 | $1,116 | $109,534 | $21,859 | $87,675 |
| 2014 | $1,116 | $109,534 | $21,859 | $87,675 |
Property History
| Date | Event | Price | List to Sale | Price per Sq Ft |
|---|---|---|---|---|
| 01/15/2026 01/15/26 | Price Changed | $445,000 | -1.1% | $280 / Sq Ft |
| 10/27/2025 10/27/25 | For Sale | $450,000 | -- | $283 / Sq Ft |
Source: Doorify MLS
MLS Number: 10129337
APN: 189768
- 205 Bacon Rd
- 13011 N Roxboro St
- 13013 Meadow Ridge Dr
- 2702 Red Valley Dr
- 13018 Meadow Ridge Dr
- 673 Bill Poole Rd
- 709 Lake Winds Trail
- 109 Equestrian Chase
- 11907 N Roxboro St
- 2210 Harris Rd
- 919 Red Mountain Rd
- 1403 Moores Mill Rd
- 735 Harris Mill Rd
- 10775 Buffalo Creek Rd
- 1270 Moores Mill Rd
- 297 Fork Junction Rd
- 330 Windy Creek Cir
- 175 Ann Dr
- 10205 Stallion Way
- Lots 9a/9b Woody Dr
- 7811 Buckhorn Rd
- 6229 Guess Rd
- 310 Loblolly Dr
- 5902 Altrada Dr
- 1459 Hawkins Rd
- 5802 Lillie Dr
- 1819 Grady Dr
- 1007 Shady Ln
- 1451 Hawkins Rd
- 1105 Umstead Grv Way
- 508 Rippling Stream Rd
- 4126 Chaucer Dr
- 200 Seven Oaks Rd
- 3306 Golden Heather Dr
- 5200 Peppercorn St
- 2217 Titanium Rock Rd
- 113 Big Leaf Way
- 2210 Titanium Rock Rd
- 3108 Vitner Dr
- 909 Summer Storm Dr
Ask me questions while you tour the home.
