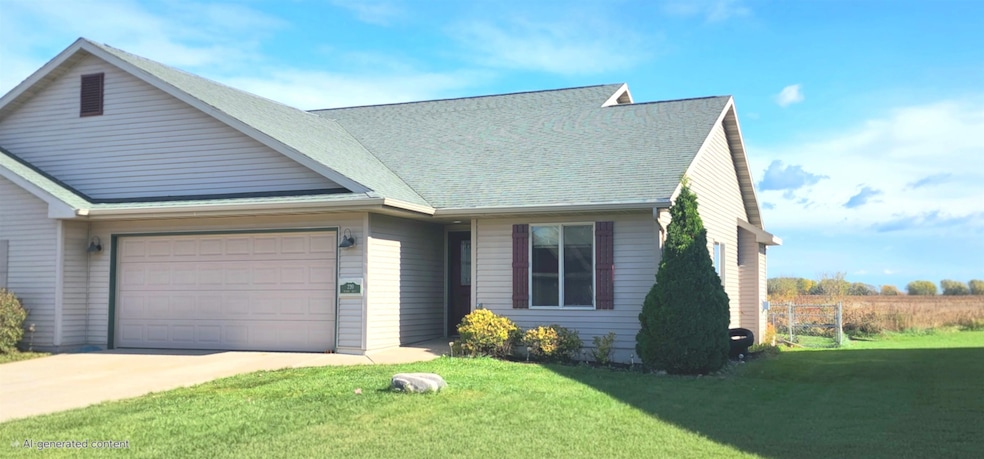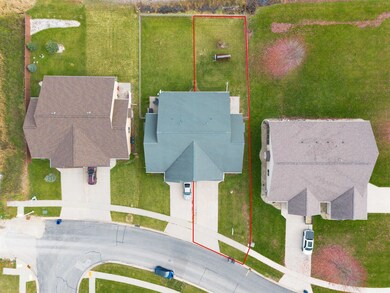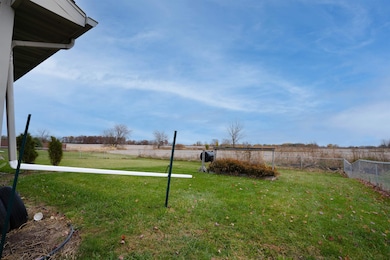
Estimated payment $1,823/month
Highlights
- Very Popular Property
- 1 Fireplace
- 1-Story Property
- Multiple Garages
- Attached Garage
- Central Air
About This Home
Attractive, recently updated Condo duplex unit is ready for new owner & features new flooring & some paint, which create a bright & welcoming atmosphere. Open-Concept Kitchen/ Dining/ Living room. Main Floor Primary Bedroom, 2 CAR attached finished Garage. Everything you need on one level. Step inside a great, zero-step floor plan featuring 3 comfortable bedrooms & 2 full bathrooms. Cozy up by the gas fireplace in the Livingroom or use the patio doors to step out into your fenced in yard—perfect for your pet, gardening, or relaxing evenings. The primary suite is a true retreat, boasting a generous 5'6"x8' walk-in closet for all your storage needs. Built in 2005. Close to Healthcare, Shopping & More! Appliances included! NO CONDO FEES!
Listing Agent
RE/MAX 24/7 Real Estate, LLC Brokerage Phone: 920-734-0247 License #94-28079 Listed on: 10/14/2025

Property Details
Home Type
- Condominium
Est. Annual Taxes
- $4,271
Year Built
- Built in 2008
Home Design
- Entry on the 1st floor
- Poured Concrete
- Vinyl Siding
Interior Spaces
- 1,509 Sq Ft Home
- 1-Story Property
- 1 Fireplace
- Basement Fills Entire Space Under The House
Kitchen
- Oven or Range
- Microwave
Bedrooms and Bathrooms
- 3 Bedrooms
- 2 Full Bathrooms
Laundry
- Dryer
- Washer
Parking
- Attached Garage
- Multiple Garages
- Garage Door Opener
Schools
- Omro Elementary And Middle School
- Omro High School
Utilities
- Central Air
- Heating System Uses Natural Gas
Community Details
Overview
- 2 Units
- Brooke Twindominiums Condos
Pet Policy
- Dogs Allowed
Map
Home Values in the Area
Average Home Value in this Area
Tax History
| Year | Tax Paid | Tax Assessment Tax Assessment Total Assessment is a certain percentage of the fair market value that is determined by local assessors to be the total taxable value of land and additions on the property. | Land | Improvement |
|---|---|---|---|---|
| 2024 | $4,004 | $154,800 | $15,000 | $139,800 |
| 2023 | $3,617 | $154,800 | $15,000 | $139,800 |
| 2022 | $3,575 | $154,800 | $15,000 | $139,800 |
| 2021 | $3,599 | $154,800 | $15,000 | $139,800 |
| 2020 | $3,542 | $154,800 | $15,000 | $139,800 |
| 2019 | $3,457 | $154,800 | $15,000 | $139,800 |
| 2018 | $3,418 | $154,800 | $15,000 | $139,800 |
| 2017 | $3,075 | $125,600 | $10,000 | $115,600 |
| 2016 | $3,012 | $125,600 | $10,000 | $115,600 |
| 2015 | $3,129 | $125,600 | $10,000 | $115,600 |
| 2014 | -- | $125,600 | $10,000 | $115,600 |
| 2013 | -- | $125,600 | $10,000 | $115,600 |
Property History
| Date | Event | Price | List to Sale | Price per Sq Ft |
|---|---|---|---|---|
| 10/14/2025 10/14/25 | For Sale | $279,600 | -- | $185 / Sq Ft |
Purchase History
| Date | Type | Sale Price | Title Company |
|---|---|---|---|
| Deed | $219,000 | None Listed On Document | |
| Warranty Deed | $168,000 | -- |
Mortgage History
| Date | Status | Loan Amount | Loan Type |
|---|---|---|---|
| Previous Owner | $169,000 | New Conventional |
About the Listing Agent

I have been an Award winning Realtor since 1988.
My clients and customers love that I have a lot of knowledge and experience to help them achieve their goals.
I love finding people their new home! I work hard on getting every listing sold.
Please call me and let me help you!!
920-858-1984.
Thank you,
Amy Williams CRS, GRI
Oshkosh, Omro, Appleton, Neenah, Menasha, Little Chute, Kimberly, Kaukauna, Greenville, Freedom, and all surrounding areas and all
Amy's Other Listings
Source: REALTORS® Association of Northeast Wisconsin
MLS Number: 50316710
APN: 265-1609
- 343 Dakota Lee Way
- 1110 E Main St
- 651 E River Dr
- 259 Wintergreen Dr
- 273 Wintergreen Dr
- 321 Wintergreen Dr
- 270 Wintergreen Dr
- 280 Wintergreen Dr
- 337 Wintergreen Dr
- 296 Wintergreen Dr
- 336 Wintergreen Dr
- 224 E Scott St
- 433 Spruce St
- 366 Brooke Dr
- 364 Brooke Dr
- 367 Brooke Dr
- 320 Brooke Dr
- 314 Brooke Dr
- 1343-CE Plan at Springview Acres
- 1328-CH Plan at Springview Acres
- 407 S 5th Ave
- 3538 Veanna Blvd
- 101 Wyldewood Dr
- 2609 Witzel Ave
- 333 N Westhaven Dr
- 301 S Westhaven Dr
- 325 Westbrook Dr
- 325 Westbrook Dr
- 325 Westbrook Dr
- 303 Westbrook Dr
- 2200 Brookview Ct
- 1761 Maricopa Dr
- 1770 Taft Ave
- 1760 Robin Ave
- 763 N Westfield St
- 1745 Taft Ave
- 3484 Lake Butte Des Morts Dr
- 1510-1520 Witzel Ave
- 1515 Witzel Ave
- 1629 Rainbow Dr






