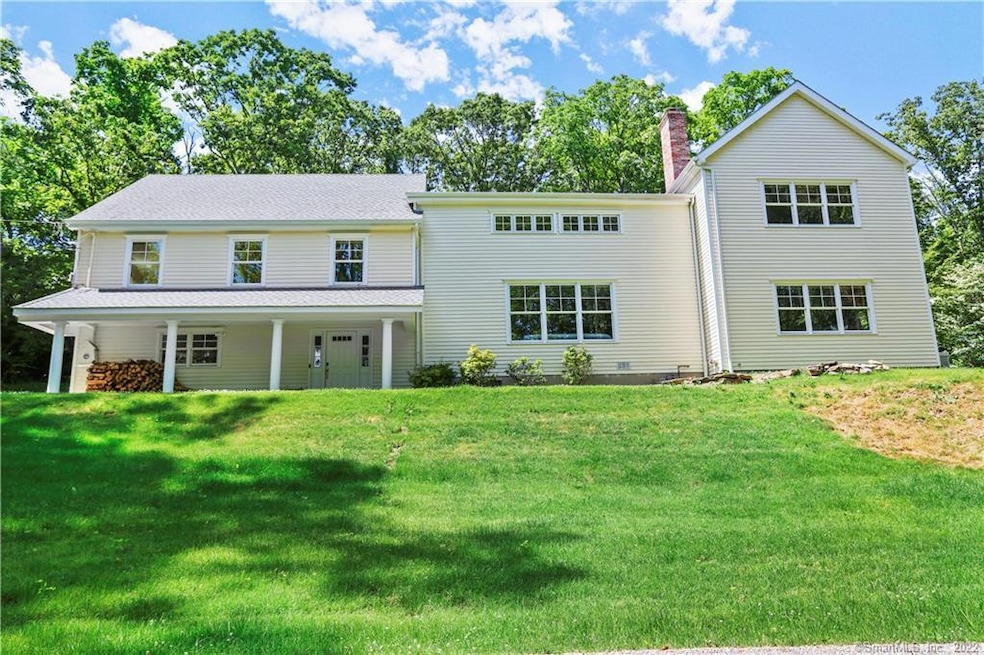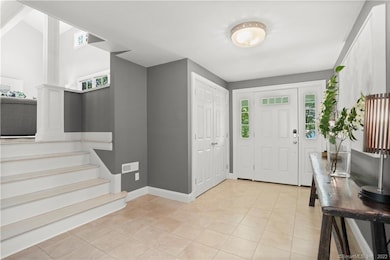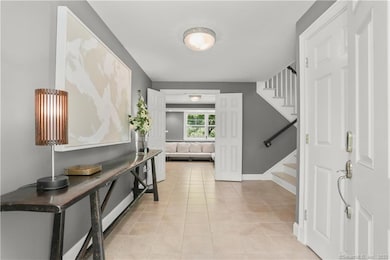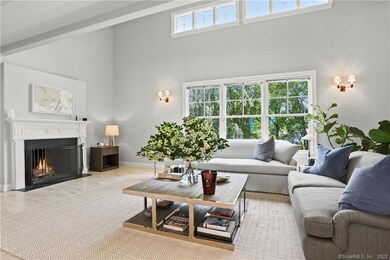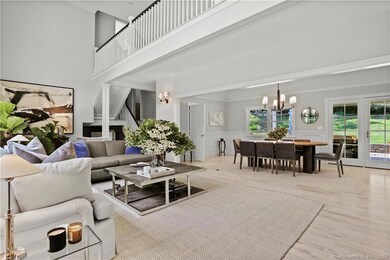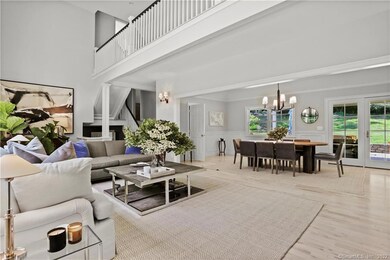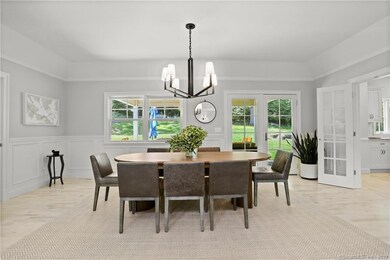220 Burr St Fairfield, CT 06824
Greenfield Hill NeighborhoodHighlights
- Farmhouse Style Home
- Attic
- Mud Room
- Burr Elementary School Rated A
- 1 Fireplace
- Porch
About This Home
Summer, winter, short term or annual rental available. Enjoy this expanded & renovated modern farmhouse, newly painted and elegantly decorated with a sunny open floor plan. Newly white washed oak floors on each level makes the house very bright. A spacious and fully equipped kitchen offers top of the line appliances, a big center island, loads of cabinetry and eat-in kitchen option. Soaring ceilings welcome you into the open dining/living area with a large dining table. A separate family room/den has options for work, study or a playroom on the main level. Just a few steps down from the main level is a large mudroom, sitting area, laundry room, new powder room & 2 door garage access. There are 5 large bedrooms that include an office that can be converted to a bedroom per request. The master suite welcomes you into a sunny, private & spacious retreat featuring a large walk-in closet, a spa-like bath with stall shower, double vanity & tub. The private 5th ensuite bedroom a few steps up, is flooded with natural light from skylights & windows. Dine, relax, entertain on the covered bluestone patio. Spend time outdoors on a 2 acre private yard for play, running or walking.The house is fully furnished inside and outside.
Home Details
Home Type
- Single Family
Est. Annual Taxes
- $17,993
Year Built
- Built in 2012
Lot Details
- 2.01 Acre Lot
Home Design
- Farmhouse Style Home
- Split Level Home
- Wood Siding
- Shingle Siding
- Radon Mitigation System
Interior Spaces
- 4,797 Sq Ft Home
- 1 Fireplace
- Mud Room
- Entrance Foyer
- Concrete Flooring
- Unfinished Basement
- Basement Fills Entire Space Under The House
- Walk-In Attic
- Home Security System
Kitchen
- Built-In Oven
- Gas Cooktop
- Range Hood
- Ice Maker
- Dishwasher
Bedrooms and Bathrooms
- 5 Bedrooms
Laundry
- Laundry Room
- Laundry on main level
- Dryer
- Washer
Parking
- 2 Car Garage
- Automatic Garage Door Opener
Outdoor Features
- Patio
- Porch
Location
- Property is near shops
- Property is near a golf course
Schools
- Dwight Elementary School
- Roger Ludlowe Middle School
- Fairfield Ludlowe High School
Utilities
- Forced Air Zoned Heating and Cooling System
- Power Generator
- Gas Available at Street
Community Details
- No Pets Allowed
Listing and Financial Details
- Assessor Parcel Number 129405
Map
Source: SmartMLS
MLS Number: 24108038
APN: FAIR-000148-000000-000055-A000000
- 25 Millspaugh Dr
- 99 Old Academy Rd
- 1165 Stillson Rd
- 1137 Stillson Rd
- 750 Burr St
- 338 Orchard Hill Ln
- 1207 Stillson Rd
- 33 Middlebrook Place
- 56 Drake Ln
- 2107 N Benson Rd
- 210 Pansy Rd
- 66 Adams Rd
- 947 Galloping Hill Rd
- 254 Sherwood Farm Rd
- 706 Judd St
- 115 Mayfair Rd
- 2959 Congress St
- 79 Mayfair Rd
- 359 Reid St
- 28 Stillson Place
- 2318 Mill Plain Rd
- 151 Sasapequan Rd
- 425 Judd St
- 1990 Bronson Rd Unit 6
- 1990 Bronson Rd Unit 8
- 1990 Bronson Rd Unit 2
- 1645 Black Rock Turnpike Unit 107
- 55 Cider Mill Ln Unit Cottage
- 214 Country Rd
- 120 Merwins Ln
- 2 Beacon Square Unit 3
- 191 Hunyadi Ave
- 680 Jennings Rd
- 258 Rakoczy Ave Unit 2nd Floor
- 258 Rakoczy Ave Unit 2flr
- 231 York Rd
- 382 Knapps Hwy
- 1023 Black Rock Turnpike Unit 1023
- 300 Soundview Ave Unit Duplex
- 300 Soundview Ave Unit Townhouse
