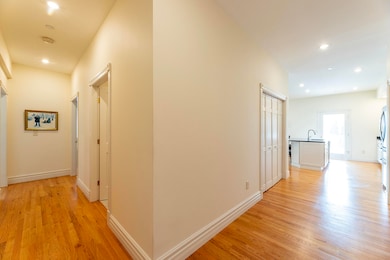220 Camden St Unit 2 Rockland, ME 04841
Estimated payment $2,721/month
Highlights
- Nearby Water Access
- Deck
- Wood Flooring
- 0.98 Acre Lot
- Contemporary Architecture
- Main Floor Bedroom
About This Home
Enjoy comfort, convenience, and quality finishes in this thoughtfully designed 2-bedroom, 2-bath condominium. Completed in 2016, the home features an open floor plan with gleaming hardwood floors, a cozy gas fireplace in the living room, and stylish granite countertops paired with stainless steel appliances in the kitchen. The layout offers both functionality and flow, with generous closet space, ample storage, and in-floor radiant heat for year-round comfort. The primary suite includes a full bath and walk-in closet, providing a peaceful retreat. A designated garage space adds ease and security. Set on a well-landscaped lot and just moments from shopping, dining, healthcare, and other local amenities, this low-maintenance home is ideal for those seeking easy living in a prime location.
Listing Agent
Camden Real Estate Company Brokerage Email: info@camdenre.com Listed on: 08/05/2025
Property Details
Home Type
- Condominium
Est. Annual Taxes
- $4,551
Year Built
- Built in 2016
Lot Details
- Landscaped
- Sprinkler System
HOA Fees
- $500 Monthly HOA Fees
Parking
- 1 Car Detached Garage
- Common or Shared Parking
- Shared Driveway
Home Design
- Contemporary Architecture
- Wood Frame Construction
- Shingle Roof
- Wood Siding
Interior Spaces
- 1,506 Sq Ft Home
- Gas Fireplace
- Living Room
- Home Security System
- Laundry on main level
Kitchen
- Eat-In Kitchen
- Gas Range
- Microwave
- Dishwasher
- Kitchen Island
- Granite Countertops
Flooring
- Wood
- Tile
Bedrooms and Bathrooms
- 2 Bedrooms
- Main Floor Bedroom
- En-Suite Primary Bedroom
- Walk-In Closet
- 2 Full Bathrooms
- Bathtub
- Shower Only
Unfinished Basement
- Basement Fills Entire Space Under The House
- Interior Basement Entry
Outdoor Features
- Nearby Water Access
- Deck
Utilities
- No Cooling
- Heating System Uses Propane
- Radiant Heating System
- Hot Water Heating System
- Tankless Water Heater
- Water Heated On Demand
Listing and Financial Details
- Legal Lot and Block 2 / A/3
- Assessor Parcel Number ROCD-000036A-000000-003002
Community Details
Overview
- 5 Units
Security
- Fire Sprinkler System
Map
Home Values in the Area
Average Home Value in this Area
Tax History
| Year | Tax Paid | Tax Assessment Tax Assessment Total Assessment is a certain percentage of the fair market value that is determined by local assessors to be the total taxable value of land and additions on the property. | Land | Improvement |
|---|---|---|---|---|
| 2024 | $4,989 | $203,800 | $70,000 | $133,800 |
| 2023 | $4,946 | $203,800 | $70,000 | $133,800 |
| 2022 | $4,946 | $203,800 | $70,000 | $133,800 |
| 2021 | $4,606 | $203,800 | $70,000 | $133,800 |
| 2020 | $4,545 | $203,800 | $70,000 | $133,800 |
| 2019 | $5,227 | $211,100 | $50,000 | $161,100 |
| 2018 | $4,872 | $211,100 | $50,000 | $161,100 |
| 2017 | $4,703 | $211,100 | $50,000 | $161,100 |
| 2016 | $4,585 | $211,100 | $50,000 | $161,100 |
Property History
| Date | Event | Price | List to Sale | Price per Sq Ft | Prior Sale |
|---|---|---|---|---|---|
| 09/25/2025 09/25/25 | Price Changed | $350,000 | -6.7% | $232 / Sq Ft | |
| 08/05/2025 08/05/25 | For Sale | $375,000 | +70.8% | $249 / Sq Ft | |
| 11/18/2016 11/18/16 | Sold | $219,500 | 0.0% | $144 / Sq Ft | View Prior Sale |
| 10/03/2016 10/03/16 | Pending | -- | -- | -- | |
| 09/19/2016 09/19/16 | For Sale | $219,500 | -- | $144 / Sq Ft |
Purchase History
| Date | Type | Sale Price | Title Company |
|---|---|---|---|
| Interfamily Deed Transfer | -- | -- |
Source: Maine Listings
MLS Number: 1633133
APN: ROCD-000036A-000000-003002
- 60 Waldo Ave
- 51 Acadia Dr
- 2 Camden Street Terrace
- 10 Camden Street Terrace
- Lot 67-1 Old County Rd
- 23 Clam Cove Dr
- 43 Brewster St
- 55 Mountain View Extension
- 196 N Main St
- 170 Maverick St
- 10 Trinity St
- Lot #B Winding Way
- 43 Village Way Unit 43
- 4 Warrenton St
- 78 Old County Rd
- 5 Bunker St
- 62 Warren St
- 91 N Main St
- 25 Mountain View Dr
- 0 Hawthorne Dr Unit 1641676
- 417 Main St
- 7 Gilchrest St Place Unit 9
- 7 Gilchrest St Place Unit 6
- 1 Norwood Ave Unit B
- 12 Free St
- 1331 Old Rte One Unit A2
- 54 Main St
- 64 Main St
- 64 Main St
- 14 Atlantic Ave
- 144 Upper Bluff Rd Unit A
- 3 Pond Rd Unit Downstairs
- 3 Pond Rd Unit Downstairs
- 74 Battle Ave Unit B
- 236 Ocean Point Rd
- 45 Pleasant View Ridge Rd Unit 2








