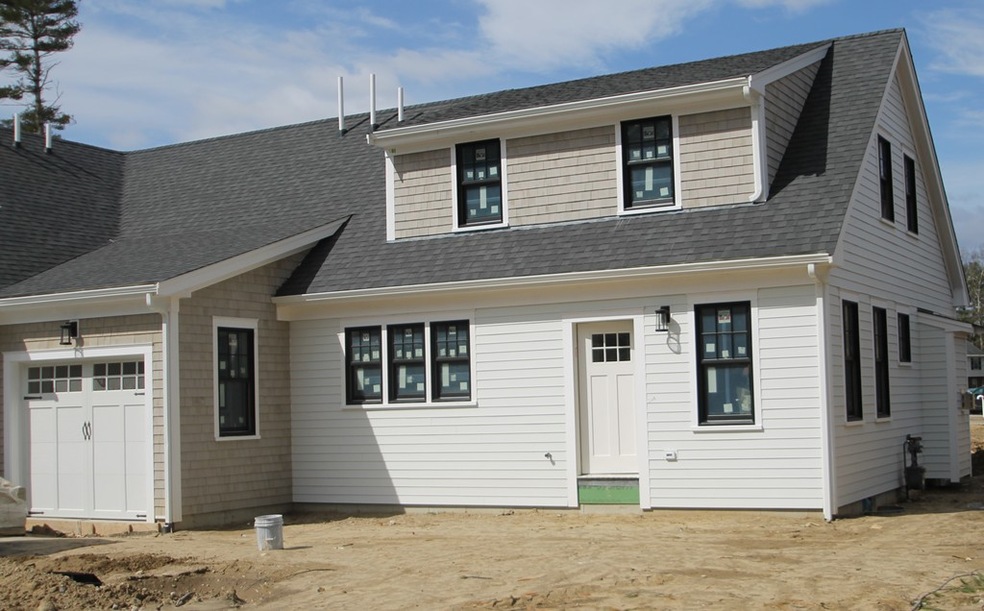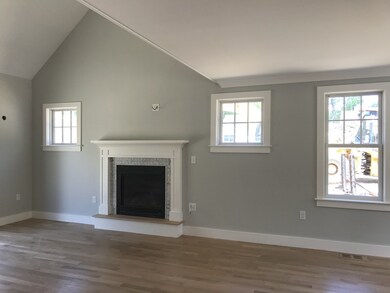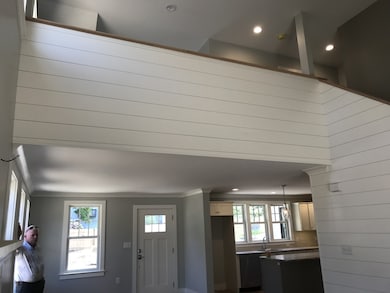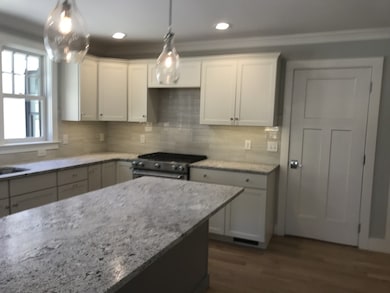
220 Center St Pembroke, MA 02359
About This Home
As of January 2019Welcome to Orchard Hill! A new luxury living community located in a highly convenient and vibrant location right in the heart of Pembroke! It's unique architectural design blends traditional charm with a modern flair. Orchard Hill's personality and proximity go hand and hand making home a place as unique as you.This captivating and elegant home offers a beautiful open floor plan perfect for entertaining and today's lifestyle. First floor amenities include granite counter tops, hardwood floors, gas fireplace, laundry facilities. A full basement, garage, completes this charming home with the convenience of maintenance free living. Located within walking distance to area amenities, Orchard Hill is the perfect home to begin the next chapter in your life.
Last Agent to Sell the Property
Boston Connect Real Estate License #455022998 Listed on: 04/17/2018

Property Details
Home Type
- Condominium
Year Built
- Built in 2018
Lot Details
- Year Round Access
HOA Fees
- $250 per month
Parking
- 1 Car Garage
Kitchen
- Range with Range Hood
- Microwave
- Dishwasher
Flooring
- Wood
- Wall to Wall Carpet
- Tile
Utilities
- Central Heating and Cooling System
- Natural Gas Water Heater
- Sewer Inspection Required for Sale
- Cable TV Available
Additional Features
- Basement
Community Details
- Pets Allowed
Ownership History
Purchase Details
Home Financials for this Owner
Home Financials are based on the most recent Mortgage that was taken out on this home.Purchase Details
Purchase Details
Similar Home in Pembroke, MA
Home Values in the Area
Average Home Value in this Area
Purchase History
| Date | Type | Sale Price | Title Company |
|---|---|---|---|
| Deed | $460,568 | -- | |
| Deed | $460,568 | -- | |
| Not Resolvable | $300,000 | -- | |
| Quit Claim Deed | -- | -- | |
| Fiduciary Deed | $299,000 | -- | |
| Fiduciary Deed | $299,000 | -- |
Mortgage History
| Date | Status | Loan Amount | Loan Type |
|---|---|---|---|
| Open | $300,000 | Unknown |
Property History
| Date | Event | Price | Change | Sq Ft Price |
|---|---|---|---|---|
| 01/30/2019 01/30/19 | Sold | $519,000 | +10.7% | $305 / Sq Ft |
| 12/21/2018 12/21/18 | Sold | $469,000 | +2.2% | $276 / Sq Ft |
| 12/16/2018 12/16/18 | Pending | -- | -- | -- |
| 09/20/2018 09/20/18 | Sold | $459,000 | 0.0% | $270 / Sq Ft |
| 08/15/2018 08/15/18 | Sold | $459,000 | -2.1% | $270 / Sq Ft |
| 07/22/2018 07/22/18 | Pending | -- | -- | -- |
| 07/22/2018 07/22/18 | Pending | -- | -- | -- |
| 05/22/2018 05/22/18 | Pending | -- | -- | -- |
| 05/14/2018 05/14/18 | For Sale | $469,000 | +2.2% | $276 / Sq Ft |
| 04/17/2018 04/17/18 | For Sale | $459,000 | -11.6% | $270 / Sq Ft |
| 03/12/2018 03/12/18 | For Sale | $519,000 | +13.1% | $305 / Sq Ft |
| 01/14/2018 01/14/18 | For Sale | $459,000 | -- | $270 / Sq Ft |
Tax History Compared to Growth
Tax History
| Year | Tax Paid | Tax Assessment Tax Assessment Total Assessment is a certain percentage of the fair market value that is determined by local assessors to be the total taxable value of land and additions on the property. | Land | Improvement |
|---|---|---|---|---|
| 2025 | -- | $0 | $0 | $0 |
| 2024 | $0 | $0 | $0 | $0 |
| 2023 | $0 | $0 | $0 | $0 |
| 2022 | $0 | $0 | $0 | $0 |
| 2021 | $0 | $0 | $0 | $0 |
Agents Affiliated with this Home
-

Seller's Agent in 2019
Tracy Grady
Boston Connect
(617) 842-4019
68 Total Sales
-

Seller Co-Listing Agent in 2019
Jim Grady
Boston Connect
(617) 620-8484
29 Total Sales
-

Buyer's Agent in 2018
Christine Daley
William Raveis R.E. & Home Services
(781) 760-2205
63 Total Sales
-

Buyer's Agent in 2018
Kathleen Keegan
KKeegan Realty
(781) 775-4670
139 Total Sales
Map
Source: MLS Property Information Network (MLS PIN)
MLS Number: 72311214
APN: CONDO-C8-145
- 15 Greenwood Ave
- 31 Freedom Cir
- 15 Andrew Dr
- 17 Baltzer Dr
- 11 Tara Dr
- 30 Pheasant Ln
- 12 Allen St
- 58 Pudding Brook Dr
- 169 Wampatuck St
- 47 Hill Farm Rd
- 21 Hill Farm Rd
- 89 W Elm St
- 290 High St
- 599 Washington St Unit 1
- 42 Taylor Point Rd
- 54 Forest St
- 96 Forest St
- 547 Washington St Unit B13
- 523 Washington St Unit C8
- 523 Washington St Unit A9



