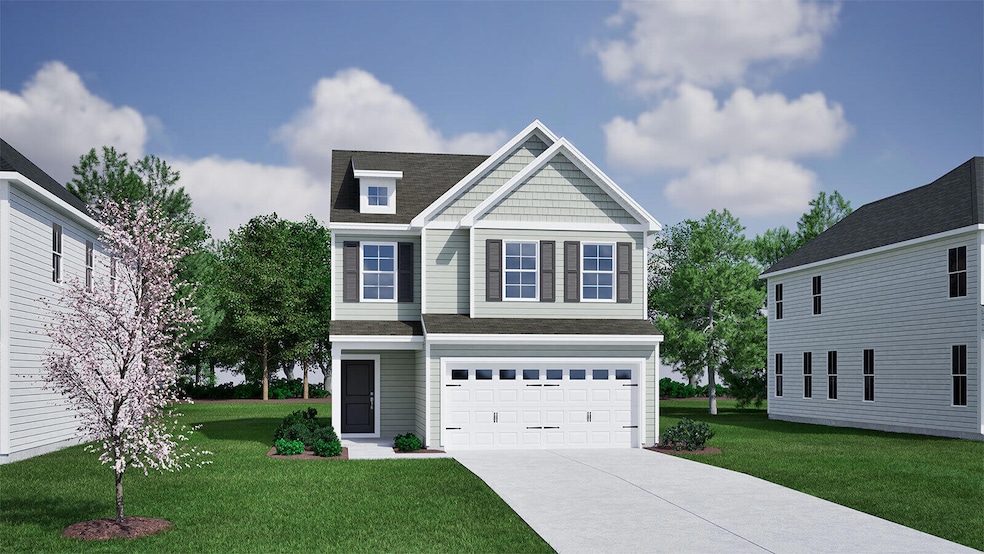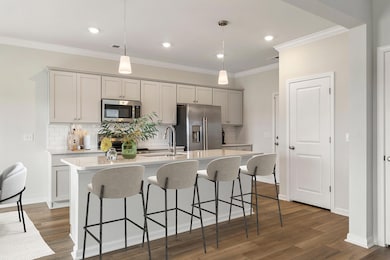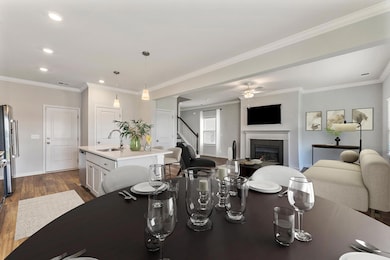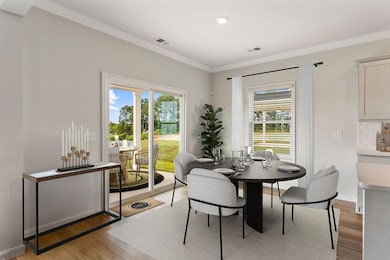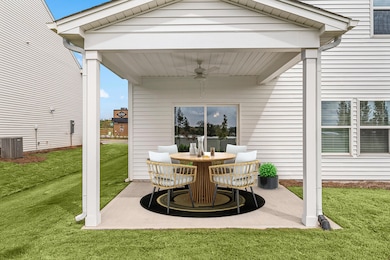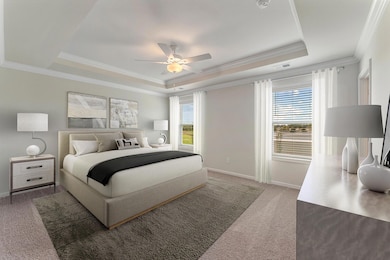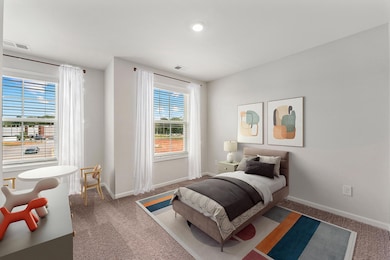220 Central Creek Dr Goose Creek, SC 29445
Estimated payment $2,668/month
Highlights
- Under Construction
- Traditional Architecture
- Covered Patio or Porch
- Home Energy Rating Service (HERS) Rated Property
- High Ceiling
- 2 Car Attached Garage
About This Home
Ready February! Located in Central Creek, a brand-new boutique community in the heart of Goose Creek, the Highland plan is a thoughtfully designed two-story home offering 4 bedrooms and 2.5 baths. Step inside to an open layout with crown molding and luxury vinyl plank flooring throughout the first floor. The spacious great room flows seamlessly into the eat-in area and modern kitchen with a large island and corner pantry. Enjoy beautiful upgrades throughout, including quartz countertops, upgraded cabinets, and open wood spindles. Relax on the covered back porch overlooking your yard. Upstairs, all bedrooms are conveniently located near the laundry room. The primary suite offers a walk-in closet and a spa-like bath with a tiled walk-in shower and linen closet.
Home Details
Home Type
- Single Family
Year Built
- Built in 2025 | Under Construction
HOA Fees
- $61 Monthly HOA Fees
Parking
- 2 Car Attached Garage
Home Design
- Traditional Architecture
- Slab Foundation
- Architectural Shingle Roof
- Cement Siding
Interior Spaces
- 1,833 Sq Ft Home
- 2-Story Property
- Crown Molding
- Smooth Ceilings
- High Ceiling
- Entrance Foyer
- Family Room
Kitchen
- Eat-In Kitchen
- Electric Range
- Microwave
- Dishwasher
- ENERGY STAR Qualified Appliances
- Kitchen Island
- Disposal
Flooring
- Carpet
- Ceramic Tile
- Luxury Vinyl Plank Tile
Bedrooms and Bathrooms
- 4 Bedrooms
- Walk-In Closet
Laundry
- Laundry Room
- Washer and Electric Dryer Hookup
Schools
- Boulder Bluff Elementary School
- Westview Middle School
- Goose Creek High School
Utilities
- Central Air
- Heating Available
Additional Features
- Home Energy Rating Service (HERS) Rated Property
- Covered Patio or Porch
- 3,920 Sq Ft Lot
Listing and Financial Details
- Home warranty included in the sale of the property
Community Details
Overview
- Built by Mungo Homes
Recreation
- Park
- Trails
Map
Home Values in the Area
Average Home Value in this Area
Property History
| Date | Event | Price | List to Sale | Price per Sq Ft |
|---|---|---|---|---|
| 11/24/2025 11/24/25 | For Sale | $416,000 | -- | $227 / Sq Ft |
Source: CHS Regional MLS
MLS Number: 25031205
- 209 Central Creek Dr
- 211 Central Creek Dr Unit Lot 5
- 207 Central Creek Dr Unit Lot 3
- 213 Central Creek Dr
- 215 Central Creek Dr Unit Lot 7
- 212 Central Creek Dr
- 217 Central Creek Dr
- 216 Central Creek Dr
- 219 Central Creek Dr Unit Lot 9
- 221 Central Creek Dr
- 1973 Central Creek Dr
- 1617 Central Creek Dr
- 230 Central Creek Dr
- 369 Old Mount Holly Rd
- 401 Terrier Rd
- 105 Cane Break Ln
- 310 Blue Fox Ln
- 112 Jasmine Ln
- 215 Woodland Lakes Rd
- 109 Berkshire Ct
- 412 Fox Hunt Rd
- 200 Branchwood Dr
- 115 Aylesbury Rd
- 104 Gainesborough Dr
- 404 Mary Scott Dr
- 104 Roxanne Dr
- 130 Carol Dr
- 425 Viceroy Ln
- 144 Carol Dr
- 120 Kirkland St
- 100 N Pembroke Dr
- 143 Kirkland St
- 230 Kirkland St
- 212 Kirkland St
- 136 Marinella Dr
- 900 Channing Way
- 204 Bridgecreek Dr
- 101 Bridgetown Rd
- 1019 Longview Dr
- 131 Shropshire St
