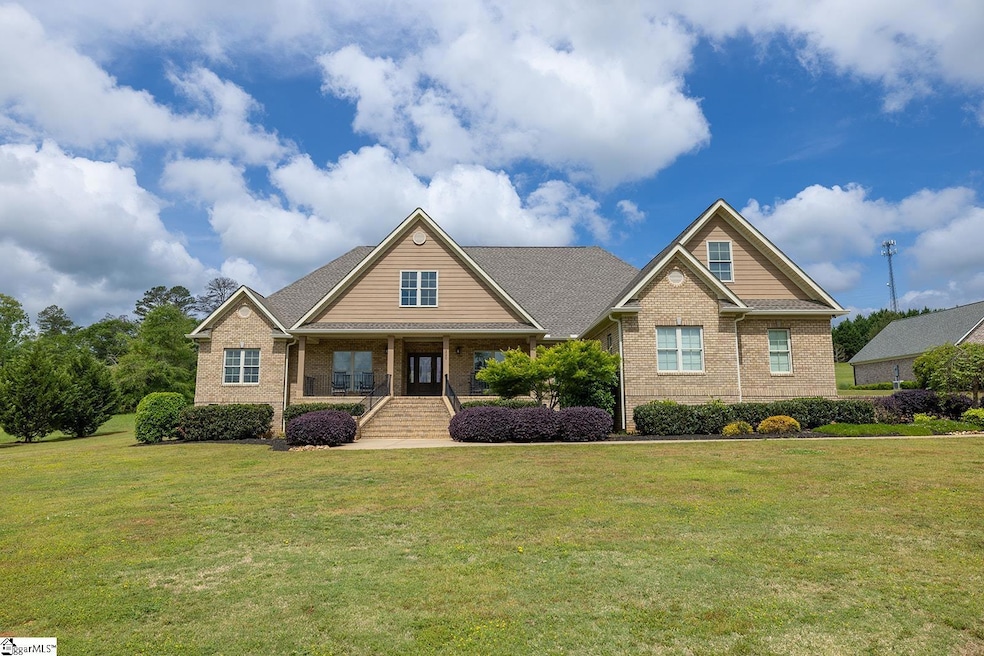
220 Chestnut Springs Way Williamston, SC 29697
Estimated payment $4,909/month
Highlights
- 2.26 Acre Lot
- Open Floorplan
- Wood Flooring
- Spearman Elementary School Rated A
- Traditional Architecture
- Bonus Room
About This Home
Exclusive Chestnut Springs, a quiet neighborhood where each property has enough acreage for space and privacy. Conveniently located in the prestigious Anderson District One/Wren schools. This 4 bedroom, 4 bath, custom-built home sits on over 2 acres and boasts a 1 story split floor plan. Specialty features include mud room, central vacuum, custom cabinetry and built-in shelves, granite countertops, kitchen island with storage, walk-in closets, a 3-car garage, invisible fence and multiple HVAC units. The primary bedroom includes an office/reading nook and dual closets. 2 of the additional bedrooms have their own bathroom and walk-in closets. The spacious 2nd floor living space features a walk-out attic that can be converted into additional living space. The roof and gutter system were just replaced earlier this year. Such a rarity to have a home for sale in the CS community. Don't miss your chance and make and appointment to view this beauty today.
Home Details
Home Type
- Single Family
Est. Annual Taxes
- $3,034
Lot Details
- 2.26 Acre Lot
- Level Lot
- Sprinkler System
HOA Fees
- $33 Monthly HOA Fees
Parking
- 3 Car Attached Garage
Home Design
- Traditional Architecture
- Brick Exterior Construction
- Composition Roof
- Hardboard
Interior Spaces
- 3,400-3,599 Sq Ft Home
- Open Floorplan
- Central Vacuum
- Smooth Ceilings
- Gas Log Fireplace
- Window Treatments
- Living Room
- Dining Room
- Bonus Room
- Crawl Space
- Storage In Attic
Kitchen
- Breakfast Room
- Walk-In Pantry
- Free-Standing Electric Range
- Built-In Microwave
- Dishwasher
- Disposal
Flooring
- Wood
- Carpet
- Ceramic Tile
Bedrooms and Bathrooms
- 4 Main Level Bedrooms
- Walk-In Closet
- 4 Full Bathrooms
- Garden Bath
Laundry
- Laundry Room
- Laundry on main level
- Gas Dryer Hookup
Outdoor Features
- Front Porch
Schools
- Spearman Elementary School
- Wren Middle School
- Wren High School
Utilities
- Multiple cooling system units
- Central Air
- Heating Available
- Tankless Water Heater
- Gas Water Heater
- Septic Tank
Community Details
- Chestnut Springs Subdivision
- Mandatory home owners association
Listing and Financial Details
- Assessor Parcel Number 166-02-01-046-000
Map
Home Values in the Area
Average Home Value in this Area
Property History
| Date | Event | Price | Change | Sq Ft Price |
|---|---|---|---|---|
| 08/21/2025 08/21/25 | Price Changed | $850,000 | -5.5% | $250 / Sq Ft |
| 07/11/2025 07/11/25 | Price Changed | $899,000 | -5.4% | $264 / Sq Ft |
| 05/21/2025 05/21/25 | Price Changed | $950,000 | -2.6% | $279 / Sq Ft |
| 04/25/2025 04/25/25 | For Sale | $975,000 | +1525.0% | $287 / Sq Ft |
| 05/30/2012 05/30/12 | Sold | $60,000 | -14.2% | -- |
| 04/04/2012 04/04/12 | Pending | -- | -- | -- |
| 10/15/2010 10/15/10 | For Sale | $69,900 | -- | -- |
Similar Homes in Williamston, SC
Source: Greater Greenville Association of REALTORS®
MLS Number: 1555273
- 144 Jericho Cir
- 103 Ivy Trail
- 212 Lancashire Dr
- 104 Jericho Cir
- Pickens Drive Lot: 10 Unit 11 And 12
- 151 Waltzing Vine Ln
- Pickens Drive Lot: 4
- 303 Jasmine Way
- 402 Wisteria Ct
- Lot 10, 11, and 12 Pickens Dr
- lot 8 & 9 Pickens Dr
- Lot 4 Pickens Dr
- LOT 2 Pickens Dr
- Lot 3 Pickens Dr
- 629 Mountain View Rd
- 206 Odell Ct
- 115 C-6-99
- 6917 Old Greenville Hwy
- 108 Ariel Way
- 20 Cane Hill Dr
- 122 Corinth Dr
- 107 Monocacy Way
- 706 Pelzer Hwy
- 133 Ledgewood Way
- 233 Shale Dr
- 201 Worcester Ln
- 144 Worcester Ln
- 104 Glazed Springs Ct
- 232 Springfield Cir Unit A
- 133 Davis Grove Ln
- 115 Village Main
- 102 Oak Ln Unit 104A
- 111 Rose Ann Ct
- 103 Sunningdale Ct
- 202 Walnut Hill Dr
- 116 Bufflehead Cir
- 106 Northridge Ct
- 1 Wendy Hill Way






