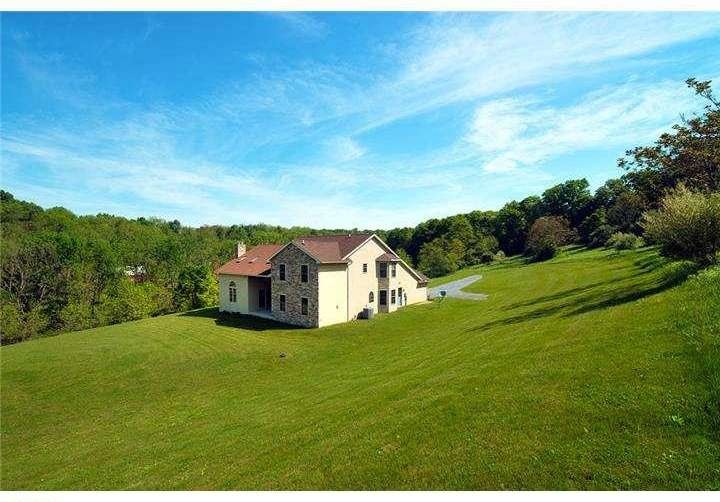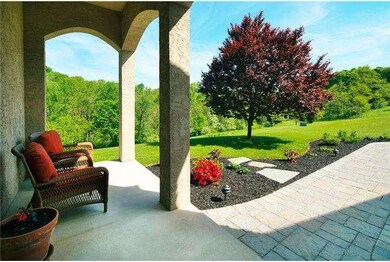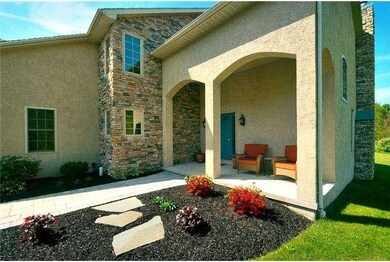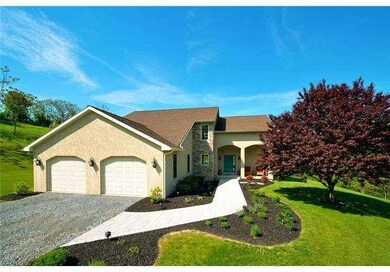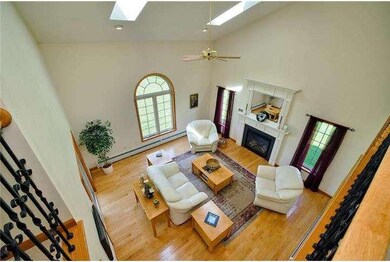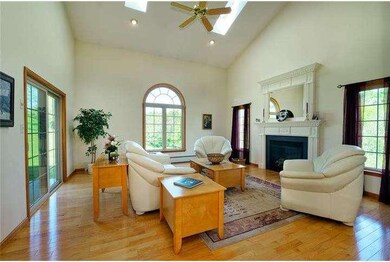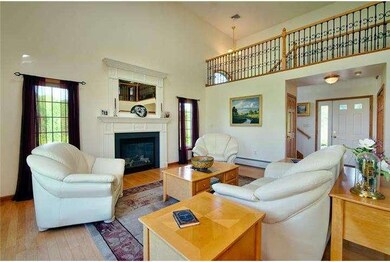
220 Clover Valley Rd Kutztown, PA 19530
Highlights
- Contemporary Architecture
- Cathedral Ceiling
- 2 Fireplaces
- Wooded Lot
- Wood Flooring
- No HOA
About This Home
As of October 2020HUGE PRICE REDUCTION! If you have not seen this house yet, make your showing appointment now! Everything you want abounds in this immaculate, spacious, custom-built home. Located on a completely private, 9+ acre country lot, this home is the perfect sanctuary. The open foyer entrance leads you onto the main floor, opening into a bright, 2-story living room with skylights, hardwood floors, and gas fireplace. The kitchen is equally impressive with beautiful corian counter tops, granite countertop breakfast bar, upgraded cabinetry, and double oven, all in an open concept that ties seamlessly into the dining room and family room. The family room is warm and inviting with a windowed bump out to bring in the sunshine. The master bedroom suite is also located on the first floor, with his and hers closets, tub and shower bath, double sink vanity, and sliding doors leading out to a covered patio. The wood and iron staircase will take you upstairs to a princess suite with full bath and windowed bump out, two additional large bedrooms, hallway bath, large hallway sitting area, and dramatic catwalk. Downstairs in the finished basement, you will find a game/media/rec room oasis with a second half bath and additional room with french doors and a second gas fireplace that can be used as a 5th bedroom or second living room. This level could also easily function as an in-law suite. Outside you have complete privacy and serene views, a comfortable front porch perfect for drinking your morning coffee, and a covered back patio where you can watch the wildlife stroll by. So call and schedule your private showing today. There were no pennies pinched during the building of this home, with 2 x 6 construction, 12" steel beam in the basement with 9' poured concrete walls, radiant heat throughout the house including finished basement, and 4 zoned heating and cooling. Other notable details include: a main floor laundry, recessed lighting throughout, 40-year architectural shingles, a professional paver walkway, a no-maintenance standard septic system, and low utility bills. Square footage includes finished basement.
Last Agent to Sell the Property
BHHS Homesale Realty- Reading Berks License #AB067626 Listed on: 05/28/2014

Home Details
Home Type
- Single Family
Year Built
- Built in 2001
Lot Details
- 8.57 Acre Lot
- Level Lot
- Open Lot
- Wooded Lot
- Back, Front, and Side Yard
- Property is in good condition
Parking
- 2 Car Attached Garage
- 3 Open Parking Spaces
Home Design
- Contemporary Architecture
- Pitched Roof
- Shingle Roof
- Stone Siding
- Vinyl Siding
- Concrete Perimeter Foundation
- Stucco
Interior Spaces
- Property has 2 Levels
- Cathedral Ceiling
- Ceiling Fan
- Skylights
- 2 Fireplaces
- Gas Fireplace
- Bay Window
- Family Room
- Living Room
- Dining Room
- Finished Basement
- Basement Fills Entire Space Under The House
- Laundry on main level
Kitchen
- Butlers Pantry
- Built-In Double Oven
- Cooktop
- Dishwasher
Flooring
- Wood
- Wall to Wall Carpet
- Tile or Brick
- Vinyl
Bedrooms and Bathrooms
- 5 Bedrooms
- En-Suite Primary Bedroom
- En-Suite Bathroom
- Walk-in Shower
Utilities
- Central Air
- Heating System Uses Gas
- Hot Water Heating System
- 200+ Amp Service
- Well
- Propane Water Heater
- On Site Septic
Community Details
- No Home Owners Association
Listing and Financial Details
- Tax Lot 4168
- Assessor Parcel Number 45-5424-00-69-4168
Ownership History
Purchase Details
Home Financials for this Owner
Home Financials are based on the most recent Mortgage that was taken out on this home.Purchase Details
Home Financials for this Owner
Home Financials are based on the most recent Mortgage that was taken out on this home.Purchase Details
Similar Homes in Kutztown, PA
Home Values in the Area
Average Home Value in this Area
Purchase History
| Date | Type | Sale Price | Title Company |
|---|---|---|---|
| Deed | $460,000 | None Listed On Document | |
| Deed | $390,000 | None Available | |
| Deed | $62,000 | -- |
Mortgage History
| Date | Status | Loan Amount | Loan Type |
|---|---|---|---|
| Open | $712,500 | New Conventional | |
| Closed | $368,000 | New Conventional | |
| Closed | $368,000 | New Conventional | |
| Previous Owner | $90,000 | Future Advance Clause Open End Mortgage | |
| Previous Owner | $309,000 | New Conventional | |
| Previous Owner | $312,000 | Adjustable Rate Mortgage/ARM |
Property History
| Date | Event | Price | Change | Sq Ft Price |
|---|---|---|---|---|
| 10/16/2020 10/16/20 | Sold | $460,000 | -3.2% | $116 / Sq Ft |
| 09/01/2020 09/01/20 | Pending | -- | -- | -- |
| 08/29/2020 08/29/20 | For Sale | $475,000 | 0.0% | $120 / Sq Ft |
| 07/29/2020 07/29/20 | Pending | -- | -- | -- |
| 05/15/2020 05/15/20 | For Sale | $475,000 | +21.8% | $120 / Sq Ft |
| 11/21/2014 11/21/14 | Sold | $390,000 | 0.0% | $77 / Sq Ft |
| 10/17/2014 10/17/14 | Off Market | $390,000 | -- | -- |
| 10/16/2014 10/16/14 | Pending | -- | -- | -- |
| 10/07/2014 10/07/14 | For Sale | $399,000 | 0.0% | $79 / Sq Ft |
| 08/26/2014 08/26/14 | Pending | -- | -- | -- |
| 08/26/2014 08/26/14 | For Sale | $399,000 | 0.0% | $79 / Sq Ft |
| 08/25/2014 08/25/14 | Pending | -- | -- | -- |
| 08/13/2014 08/13/14 | Price Changed | $399,000 | -6.1% | $79 / Sq Ft |
| 06/20/2014 06/20/14 | Price Changed | $424,900 | -5.4% | $84 / Sq Ft |
| 05/28/2014 05/28/14 | For Sale | $449,000 | -- | $89 / Sq Ft |
Tax History Compared to Growth
Tax History
| Year | Tax Paid | Tax Assessment Tax Assessment Total Assessment is a certain percentage of the fair market value that is determined by local assessors to be the total taxable value of land and additions on the property. | Land | Improvement |
|---|---|---|---|---|
| 2025 | $2,825 | $268,700 | $52,700 | $216,000 |
| 2024 | $10,560 | $268,700 | $52,700 | $216,000 |
| 2023 | $10,375 | $268,700 | $52,700 | $216,000 |
| 2022 | $10,375 | $268,700 | $52,700 | $216,000 |
| 2021 | $10,375 | $268,700 | $52,700 | $216,000 |
| 2020 | $10,375 | $268,700 | $52,700 | $216,000 |
| 2019 | $10,375 | $268,700 | $52,700 | $216,000 |
| 2018 | $10,375 | $268,700 | $52,700 | $216,000 |
| 2017 | $10,298 | $268,700 | $52,700 | $216,000 |
| 2016 | $2,205 | $268,700 | $52,700 | $216,000 |
| 2015 | $2,205 | $268,700 | $52,700 | $216,000 |
| 2014 | $2,205 | $268,700 | $52,700 | $216,000 |
Agents Affiliated with this Home
-

Seller's Agent in 2020
Doug Frederick
HowardHanna TheFrederickGroup
(610) 360-4993
236 Total Sales
-
n
Buyer's Agent in 2020
nonmember nonmember
NON MBR Office
-

Seller's Agent in 2014
Loretta Leibert
BHHS Homesale Realty- Reading Berks
(215) 514-4872
496 Total Sales
Map
Source: Bright MLS
MLS Number: 1002943964
APN: 45-5424-00-69-4168
- 195 Adams Rd
- 314 Mountain View Ln
- 1563 Old Route 22
- 2 Chestnut St
- 96 Penn St
- 135 Wisser Rd
- 144 Wisser Rd
- 66 Long Rd
- 875 Krumsville Rd
- 15 Gift Rd
- 1821 Old Route 22
- 120 Knittle Rd
- 21 Blue Rocks Rd
- 470 Crystal Cave Rd
- 572 Old U S 22
- 1634 Moselem Springs Rd
- 1670 Moselem Springs Rd
- 0 College Blvd Unit PABK2022518
- 0 Blue Rocks Rd
- 1473 Windsor Castle Rd
