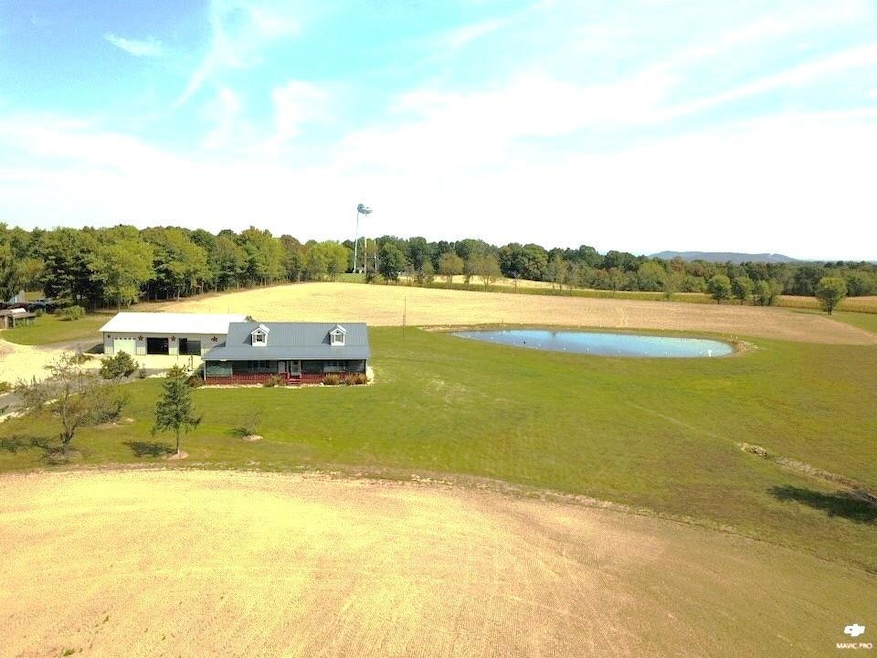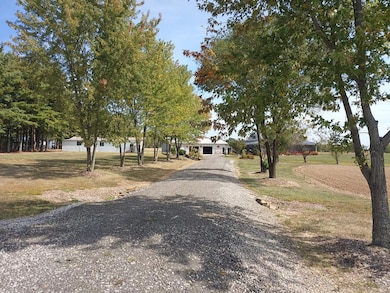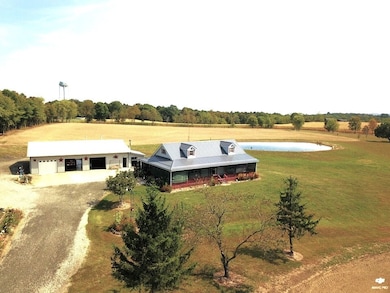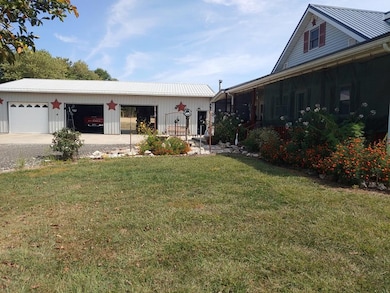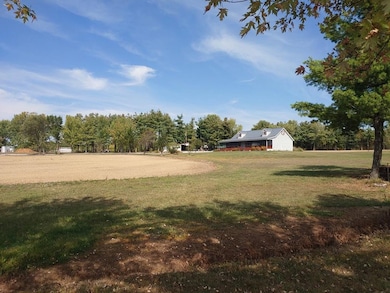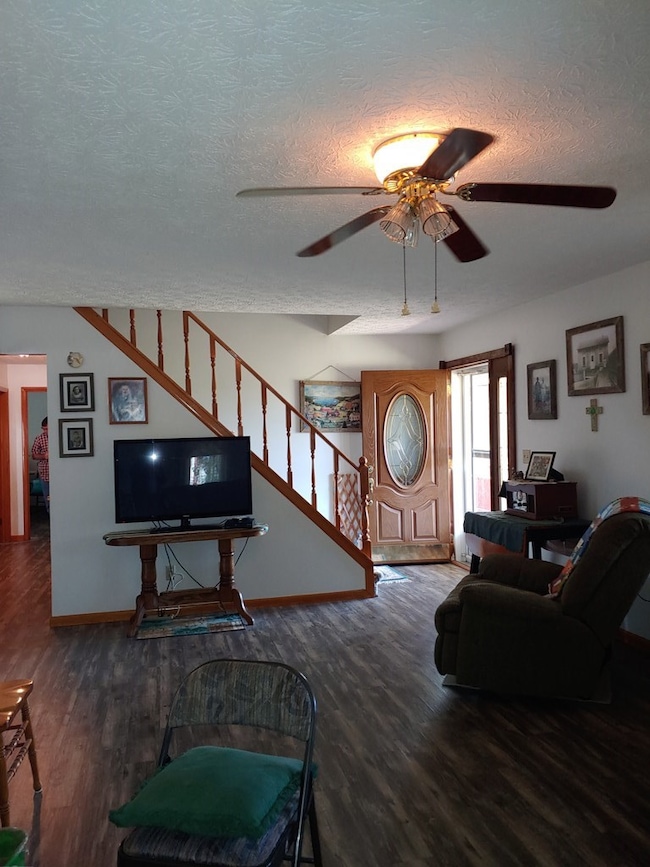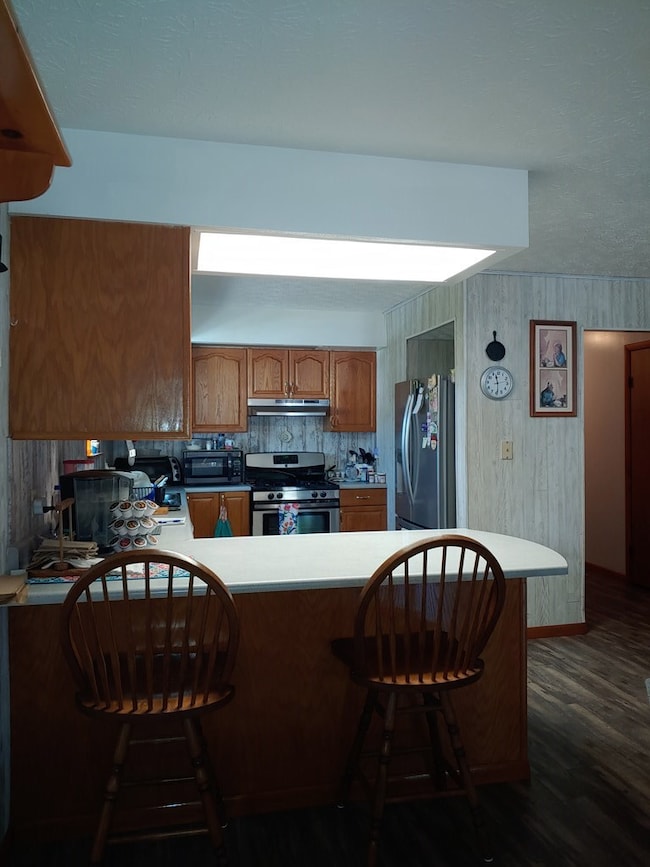220 Current Rd Unit T333 Piketon, OH 45661
Estimated payment $2,488/month
Highlights
- Barn or Stable
- Bonus Room
- 3 Car Detached Garage
- Home fronts a pond
- Covered Patio or Porch
- Eat-In Kitchen
About This Home
Welcome to 10 beautifully maintained level acres! This Cape Cod style home has a nice size living room, kitchen, dining room, 4 bedrooms, 2 full baths, a full partially finished walk-out basement, and laundry on the main level as well as the basement level. The wraparound porch is enhanced by beautiful landscaping and makes a great place to enjoy. The heated 3-bay detached garage is a standout feature-complete with concrete flooring, electric, water, and an alternate heat source for the home via a well-maintained wood furnace. This garage is in immaculate condition and ready for your vehicles, workshop, or additional needs. Outside, the property truly shines, Multiple barns and buildings provide ample space for animals, hobbies, or storage. The pond is ideal for relaxing or fishing. This is a rare opportunity to own this lovingly cared for property with unlimited potential. Call today to make this exceptional property yours!
Listing Agent
Brewster Real Estate and Auction Co. LLC Brokerage Email: 7409477577, tommy.brewster@ymail.com License #2010003409 Listed on: 09/22/2025
Co-Listing Agent
Brewster Real Estate and Auction Co. LLC Brokerage Email: 7409477577, tommy.brewster@ymail.com License #2013002748
Home Details
Home Type
- Single Family
Est. Annual Taxes
- $2,702
Year Built
- Built in 1992
Lot Details
- 10 Acre Lot
- Home fronts a pond
Parking
- 3 Car Detached Garage
Home Design
- Block Foundation
- Metal Roof
- Vinyl Siding
Interior Spaces
- 2,100 Sq Ft Home
- 1.5-Story Property
- Woodwork
- Ceiling Fan
- Double Pane Windows
- Living Room
- Dining Room
- Bonus Room
- Storage
- Partially Finished Basement
- Walk-Out Basement
Kitchen
- Eat-In Kitchen
- Range
Flooring
- Carpet
- Laminate
- Concrete
- Vinyl
Bedrooms and Bathrooms
- 4 Bedrooms | 2 Main Level Bedrooms
- Bathroom on Main Level
- 2 Full Bathrooms
Laundry
- Laundry Room
- Dryer
- Washer
Outdoor Features
- Covered Patio or Porch
- Shed
- Outbuilding
Schools
- Scioto Valley Lsd Elementary And Middle School
- Scioto Valley Lsd High School
Farming
- Barn or Stable
Utilities
- Forced Air Heating and Cooling System
- Heating System Uses Propane
- Heating System Uses Wood
- 200+ Amp Service
- Electric Water Heater
- Septic Tank
- Leach Field
- Cable TV Available
Listing and Financial Details
- Assessor Parcel Number 23019501.0400
Map
Home Values in the Area
Average Home Value in this Area
Tax History
| Year | Tax Paid | Tax Assessment Tax Assessment Total Assessment is a certain percentage of the fair market value that is determined by local assessors to be the total taxable value of land and additions on the property. | Land | Improvement |
|---|---|---|---|---|
| 2024 | $2,702 | $94,190 | $16,940 | $77,250 |
| 2023 | $2,702 | $94,190 | $16,940 | $77,250 |
| 2022 | $2,101 | $73,900 | $13,090 | $60,810 |
| 2021 | $2,042 | $73,900 | $13,090 | $60,810 |
| 2020 | $2,072 | $73,900 | $13,090 | $60,810 |
| 2019 | $1,545 | $58,100 | $11,900 | $46,200 |
| 2018 | $1,437 | $58,100 | $11,900 | $46,200 |
| 2017 | $939 | $38,780 | $11,900 | $26,880 |
| 2016 | $1,326 | $49,670 | $6,730 | $42,940 |
| 2015 | $1,329 | $49,670 | $6,730 | $42,940 |
| 2014 | $1,354 | $49,670 | $6,730 | $42,940 |
| 2013 | $1,371 | $49,670 | $6,730 | $42,940 |
| 2012 | $1,421 | $49,670 | $6,730 | $42,940 |
Property History
| Date | Event | Price | List to Sale | Price per Sq Ft |
|---|---|---|---|---|
| 09/22/2025 09/22/25 | For Sale | $429,500 | -- | $205 / Sq Ft |
Purchase History
| Date | Type | Sale Price | Title Company |
|---|---|---|---|
| Interfamily Deed Transfer | -- | None Available | |
| Survivorship Deed | -- | None Available |
Source: Scioto Valley REALTORS®
MLS Number: 198595
APN: 23-019501.0400
- 0 St Rt 772 Hwy Unit 198160
- 10794 State Route 772
- 10794 Ohio 772
- 284 Camp Creek Rd
- 1371 Coldicott Hill Rd
- 1962 Tennyson Rd
- 620 Cabin Creek Rd
- 657 Jasper Rd
- 5732 Sunfish Creek Rd
- 3900 Long Fork Rd
- 0 Bear Creek Rarden Rd
- 1325 Jasper Rd Unit C43
- 3111 Bear Creek Rarden Rd
- 3111 Big Bear Creek Rd
- 1425 Jasper Rd Unit 1419
- 0 Beavers Ridge Rd Unit 1 225010990
- 948 Big Bear Creek Rd
- 54 Leeth Creek Rd
- 6272 Sunfish Creek Rd
- 0 Mckinney Rd
- 1123 Oh-552
- 1162 Rapp-Hollow Rd Unit 1
- 77 Morgan Dr
- 671 Shaker Run Rd
- 12120 Valerie Dr
- 4078 Rosemount Rd
- 1118 Kinneys Ln Unit A
- 547 Plyleys Ln
- 102 Walnut Hills Dr
- 1355 Western Ave
- 2 Limestone Blvd
- 402 W Main St
- 147 Scioto Ave Unit 147
- 241 W Water St Unit ID1265607P
- 241 W Water St Unit ID1265609P
- 241 W Water St Unit ID1265644P
- 137 E 5th St Unit 137 E. Fifth St. Chillico
- 1021 Unity Rd
- 176 Hirn St
- 665 N High St
