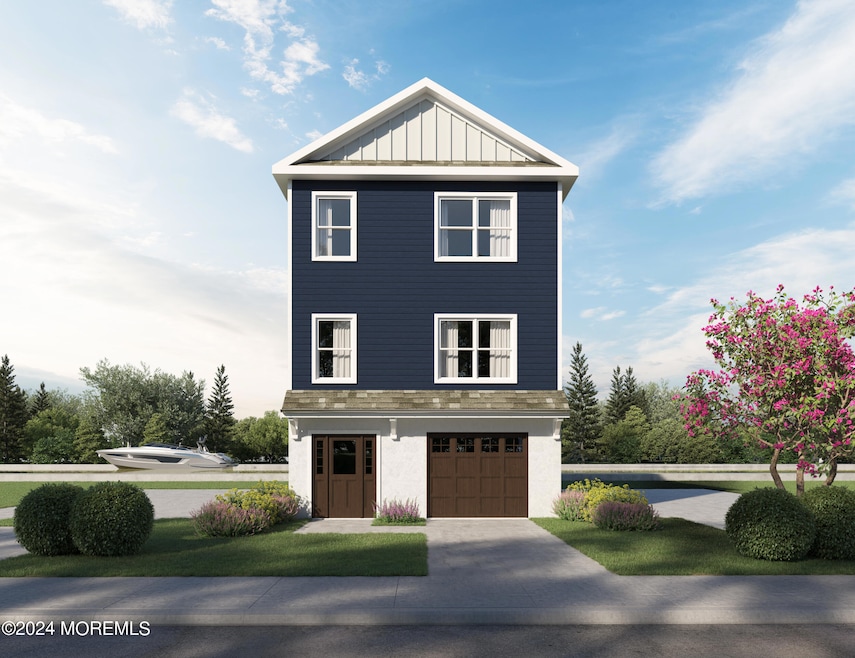
220 Dogwood Dr Bayville, NJ 08721
Estimated payment $4,021/month
Highlights
- Water Views
- Home fronts a lagoon or estuary
- Property near a lagoon
- New Construction
- Custom Home
- New Kitchen
About This Home
Experience luxurious waterfront living in this stunning new construction home located on a picturesque lagoon, boasting 40 feet of bulkhead. This exquisite property features 3 bedrooms, 2.5 baths, and high-end contractor finishes and upgrades throughout. Buyers have the unique opportunity to customize colors and interior finishes to their personal preferences.Upon entering, you'll be greeted by a welcoming foyer with ample closet space and direct access to a spacious garage. The garage is equipped with sliding glass doors that open to your backyard. Ascend to the second level, where you'll find beautiful hardwood floors throughout. The gourmet eat-in kitchen is a chef's dream, featuring quartz countertops, a large center island, a spacious pantry, and sliding glass doors that lead to a deck overlooking the lagoon. This outdoor space is perfect for entertaining, with stairs that provide easy access to the backyard. Adjacent to the kitchen is a formal dining room, followed by a spacious living room and a convenient half bath with top of the line finishes .The third level, also finished with hardwood floors, includes a hallway with a linen closet and a laundry room for added convenience. The primary bedroom is a true retreat, offering a large walk-in closet and an en-suite bathroom with a walk-in shower. Two additional bedrooms with ample closet space and a full bathroom complete the upstairs area.This home is pre-wired for cameras, Bluetooth speakers, and home theater equipment, ensuring a seamless and modern entertainment experience. Don't miss the chance to own this exceptional waterfront home, where luxury and customization meet to create your dream living space.
Listing Agent
Keller Williams Realty West Monmouth License #1863235 Listed on: 06/28/2024

Home Details
Home Type
- Single Family
Est. Annual Taxes
- $4,120
Year Built
- Built in 2024 | New Construction
Lot Details
- 3,049 Sq Ft Lot
- Lot Dimensions are 40x80
- Home fronts a lagoon or estuary
Parking
- 1 Car Attached Garage
- Driveway
Home Design
- Custom Home
- Slab Foundation
- Shingle Roof
- Vinyl Siding
Interior Spaces
- 1,415 Sq Ft Home
- 3-Story Property
- Recessed Lighting
- Sliding Doors
- Entrance Foyer
- Living Room
- Combination Kitchen and Dining Room
- Water Views
- Laundry Room
Kitchen
- New Kitchen
- Eat-In Kitchen
- Kitchen Island
- Quartz Countertops
Flooring
- Wood
- Ceramic Tile
Bedrooms and Bathrooms
- 3 Bedrooms
- Walk-In Closet
- Primary Bathroom is a Full Bathroom
- Primary Bathroom includes a Walk-In Shower
Outdoor Features
- Property near a lagoon
- Bulkhead
- Deck
Schools
- Central Reg Middle School
Utilities
- Forced Air Heating and Cooling System
- Heating System Uses Natural Gas
- Natural Gas Water Heater
Community Details
- No Home Owners Association
- Glen Cove Subdivision
Listing and Financial Details
- Assessor Parcel Number 06-01559-0000-00010
Map
Home Values in the Area
Average Home Value in this Area
Tax History
| Year | Tax Paid | Tax Assessment Tax Assessment Total Assessment is a certain percentage of the fair market value that is determined by local assessors to be the total taxable value of land and additions on the property. | Land | Improvement |
|---|---|---|---|---|
| 2024 | $4,120 | $177,600 | $177,600 | $0 |
| 2023 | $4,044 | $177,600 | $177,600 | $0 |
| 2022 | $4,044 | $177,600 | $177,600 | $0 |
| 2021 | $3,959 | $177,600 | $177,600 | $0 |
| 2020 | $3,959 | $177,600 | $177,600 | $0 |
| 2019 | $3,849 | $177,600 | $177,600 | $0 |
| 2018 | $3,836 | $177,600 | $177,600 | $0 |
| 2017 | $3,694 | $177,600 | $177,600 | $0 |
| 2016 | $3,675 | $177,600 | $177,600 | $0 |
| 2015 | $3,628 | $180,300 | $173,600 | $6,700 |
| 2014 | $3,525 | $180,300 | $173,600 | $6,700 |
Property History
| Date | Event | Price | Change | Sq Ft Price |
|---|---|---|---|---|
| 08/29/2024 08/29/24 | Pending | -- | -- | -- |
| 06/28/2024 06/28/24 | For Sale | $675,000 | +181.3% | $477 / Sq Ft |
| 05/24/2024 05/24/24 | Sold | $240,000 | -11.1% | -- |
| 02/01/2024 02/01/24 | Pending | -- | -- | -- |
| 10/20/2023 10/20/23 | For Sale | $270,000 | -- | -- |
Purchase History
| Date | Type | Sale Price | Title Company |
|---|---|---|---|
| Deed | $240,000 | Consumers Title | |
| Deed | $1,022 | None Available | |
| Deed | -- | None Available |
Mortgage History
| Date | Status | Loan Amount | Loan Type |
|---|---|---|---|
| Open | $399,500 | Balloon | |
| Previous Owner | $192,000 | Unknown |
Similar Homes in the area
Source: MOREMLS (Monmouth Ocean Regional REALTORS®)
MLS Number: 22418265
APN: 06-01559-0000-00010
- 209 Teakwood Dr
- 240 Fernwood Dr
- 228 Cypress Dr
- 1025 Bayview Ave
- 259 Cypress Dr
- 211 Pine Dr
- 265 Cypress Dr
- 206 N Bay Dr
- 230 N Bay Dr
- 204 N Bay Dr
- 127 Rogers St
- 0 Havens Ave Unit 22425710
- 0 Havens Ave Unit 10 22318737
- 300 Hurley Ave
- 0 Hurley Ave Unit 22524959
- 609 Main St
- 00 Main St
- 0 Main St Unit NJOC2008702
- 623 Holly Blvd
- 0 Floral Ave





