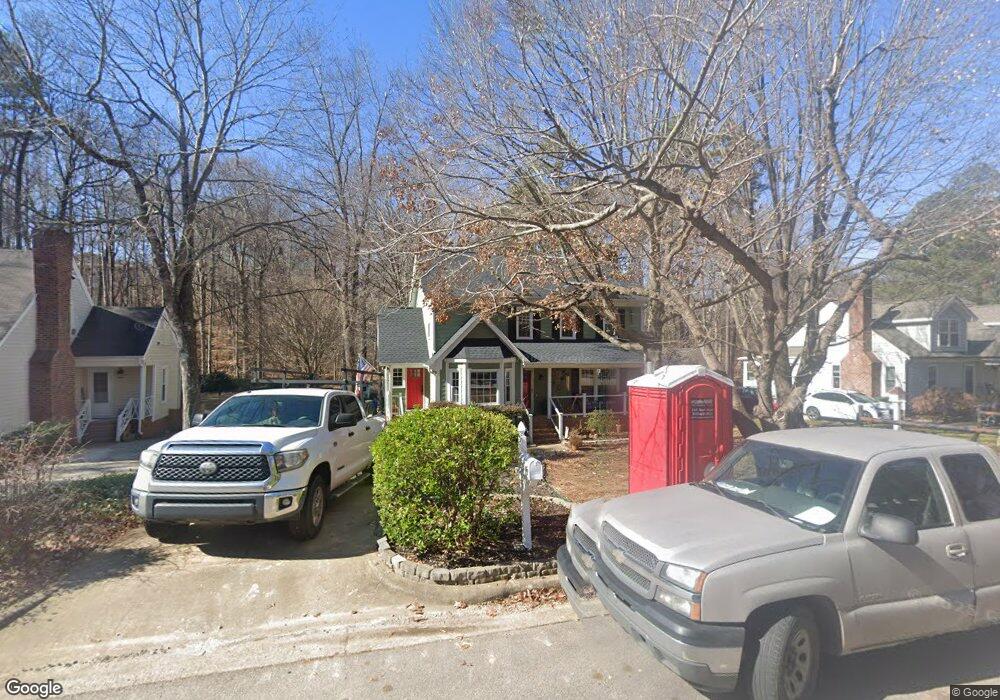220 Dutchess Dr Cary, NC 27513
South Cary NeighborhoodEstimated Value: $500,000 - $530,000
3
Beds
3
Baths
1,746
Sq Ft
$293/Sq Ft
Est. Value
About This Home
This home is located at 220 Dutchess Dr, Cary, NC 27513 and is currently estimated at $511,874, approximately $293 per square foot. 220 Dutchess Dr is a home located in Wake County with nearby schools including Weatherstone Elementary School, East Cary Middle School, and Cary High School.
Ownership History
Date
Name
Owned For
Owner Type
Purchase Details
Closed on
May 19, 2016
Sold by
Ward Christopher A and Ward Rebecca
Bought by
Estrada Lesya
Current Estimated Value
Home Financials for this Owner
Home Financials are based on the most recent Mortgage that was taken out on this home.
Original Mortgage
$264,100
Outstanding Balance
$209,761
Interest Rate
3.59%
Mortgage Type
New Conventional
Estimated Equity
$302,113
Purchase Details
Closed on
May 6, 2013
Sold by
Penny Matthew R and Penny Emily
Bought by
Ward Christopher A
Home Financials for this Owner
Home Financials are based on the most recent Mortgage that was taken out on this home.
Original Mortgage
$217,088
Interest Rate
3.59%
Mortgage Type
VA
Purchase Details
Closed on
Apr 15, 2009
Sold by
Jones Stephen L and Jones Anne Christine
Bought by
Penny Matthew R and Adams Emily C
Home Financials for this Owner
Home Financials are based on the most recent Mortgage that was taken out on this home.
Original Mortgage
$213,300
Interest Rate
3.75%
Mortgage Type
Purchase Money Mortgage
Purchase Details
Closed on
Jun 26, 2007
Sold by
Eshelman Timothy J and Eshelman Elizabeth M
Bought by
Jones Stephen L and Jones Anne Christine
Home Financials for this Owner
Home Financials are based on the most recent Mortgage that was taken out on this home.
Original Mortgage
$210,000
Interest Rate
6.16%
Mortgage Type
Purchase Money Mortgage
Purchase Details
Closed on
May 30, 2001
Sold by
Smith Henry David and Yancey Sandra
Bought by
Eshelman Timothy J and Eshelman Elizabeth M
Home Financials for this Owner
Home Financials are based on the most recent Mortgage that was taken out on this home.
Original Mortgage
$131,950
Interest Rate
7.11%
Mortgage Type
FHA
Create a Home Valuation Report for This Property
The Home Valuation Report is an in-depth analysis detailing your home's value as well as a comparison with similar homes in the area
Home Values in the Area
Average Home Value in this Area
Purchase History
| Date | Buyer | Sale Price | Title Company |
|---|---|---|---|
| Estrada Lesya | $278,000 | None Available | |
| Ward Christopher A | $212,000 | None Available | |
| Penny Matthew R | $237,000 | None Available | |
| Jones Stephen L | $210,000 | None Available | |
| Eshelman Timothy J | $160,000 | -- |
Source: Public Records
Mortgage History
| Date | Status | Borrower | Loan Amount |
|---|---|---|---|
| Open | Estrada Lesya | $264,100 | |
| Previous Owner | Ward Christopher A | $217,088 | |
| Previous Owner | Penny Matthew R | $213,300 | |
| Previous Owner | Jones Stephen L | $210,000 | |
| Previous Owner | Eshelman Timothy J | $131,950 |
Source: Public Records
Tax History
| Year | Tax Paid | Tax Assessment Tax Assessment Total Assessment is a certain percentage of the fair market value that is determined by local assessors to be the total taxable value of land and additions on the property. | Land | Improvement |
|---|---|---|---|---|
| 2025 | $4,221 | $490,088 | $210,000 | $280,088 |
| 2024 | $4,129 | $490,088 | $210,000 | $280,088 |
Source: Public Records
Map
Nearby Homes
- 102 Joel Ct
- 522 Weather Ridge Ln
- 512 Weather Ridge Ln Unit 2
- 607 Weather Ridge Ln Unit 24
- 611 Weather Ridge Ln Unit 25
- 108 Canterfield Rd
- 618 Weather Ridge Ln Unit 28
- 621 Weather Ridge Ln Unit 33
- 602 Weather Ridge Ln Unit 21
- 316 Howland Ave
- 117 Red Bud Ct
- 835 Madison Ave
- 132 Edgehill Pkwy
- 101 Oscar Ln
- 108 Carrousel Ln
- 1008 Castalia Dr
- 507 Maple St
- 930 Madison Ave
- 322 Belrose Dr
- 103 Briarcreek Ct
- 222 Dutchess Dr
- 218 Dutchess Dr
- 224 Dutchess Dr
- 216 Dutchess Dr
- 213 Dutchess Dr
- 211 Dutchess Dr
- 226 Dutchess Dr
- 225 Dutchess Dr
- 205 Dutchess Dr
- 214 Dutchess Dr
- 228 Dutchess Dr
- 231 Dutchess Dr
- 212 Dutchess Dr
- 203 Dutchess Dr
- 106 Smallwood Ct
- 104 Smallwood Ct
- 108 Smallwood Ct
- 230 Dutchess Dr
- 208 Dutchess Dr
- 233 Dutchess Dr
