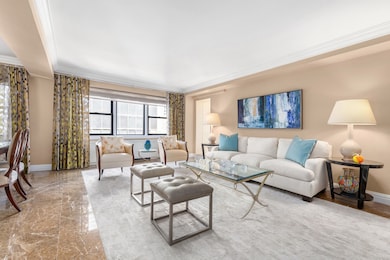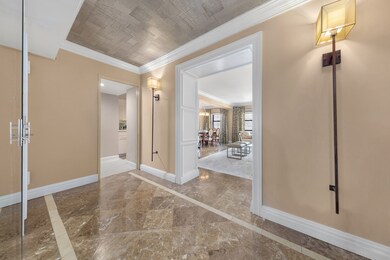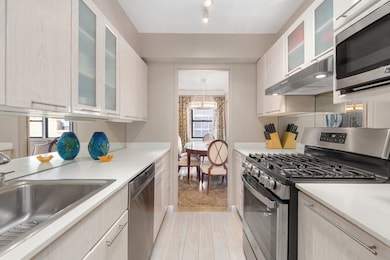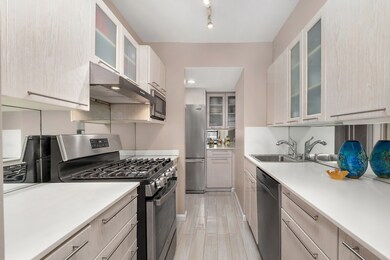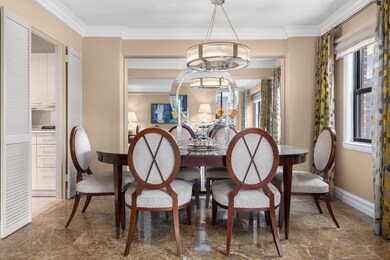220 E 67th St, Unit 11G Floor 11 New York, NY 10065
Lenox Hill NeighborhoodEstimated payment $13,221/month
Highlights
- Rooftop Deck
- 3-minute walk to 68 Street-Hunter College
- Elevator
- East Side Elementary School, P.S. 267 Rated A
- City View
- 4-minute walk to St. Catherine's Park
About This Home
Welcome to this beautiful and fully renovated two bedroom / convertible 3-bedroom apartment with 2 full bathrooms and a private balcony, Upon entering this home, there is an elegant entry foyer with a gold leaf ceiling and a large closet with custom built-in shelves and drawers. The spacious living room is ideal for entertaining having a large separate dining alcove and plenty of space to accommodate your furnishings. There is a new extra large heating and a/c unit with remote controlled thermostat, motorized blinds, and there are elegant lighted display shelves built into the walls.
The spacious kitchen has a Viking refrigerator, Corian countertops, new stainless steel appliances, beautiful cabinetry and ample counterspace to create your favorite meals.
The balcony off the living room has been enclosed with floor-to-ceiling tempered glass windows to create your own private sunroom with north and east exposures. This sunroom is furnished with motorized shades and built-in shelving.
The windowed dining alcove has marble floors and can easily be converted into a 3rd bedroom with board approval.
There are 2 separate large bedrooms, each with an ensuite bathroom and generous closets. Both bedrooms have new a/c / heating units with remote controlled thermostats and large custom designed closets. The windowed primary bathroom has been renovated with a granite topped vanity, mosaic tile floors, a 3-panel mirrored storage cabinet, and a bathtub with a glass shower door. The 2nd bathroom was designed with an elegant glass-walled shower, stylish modern vanity, marble walls and flooring, mirrored storage cabinet, and also has a window. Additionally, the apartment has two very deep closets off the hallway, as well as a 3rd additional hallway closet.
This post-war cooperative building has a 24-hour doorman, independently operated garage, a newly renovated roof deck, laundry room, bike storage, and a live-in super. The building's lobby and hallways were recently renovated. This building permits pied-a-terres, subletting, and co-purchasing, Pets are welcome! This is a fabulous location near the 6, F and Q subways. The crosstown bus to the West Side and Lincoln Center has stops on both ends of the block.
Property Details
Home Type
- Co-Op
Year Built
- Built in 1963
HOA Fees
- $3,862 Monthly HOA Fees
Parking
- Garage
Home Design
- Entry on the 11th floor
Bedrooms and Bathrooms
- 2 Bedrooms
- 2 Full Bathrooms
Additional Features
- City Views
- Central Air
Listing and Financial Details
- Legal Lot and Block 0037 / 01421
Community Details
Overview
- 113 Units
- High-Rise Condominium
- Lenox Hill Subdivision
- 12-Story Property
Amenities
- Rooftop Deck
- Elevator
Map
About This Building
Home Values in the Area
Average Home Value in this Area
Property History
| Date | Event | Price | List to Sale | Price per Sq Ft | Prior Sale |
|---|---|---|---|---|---|
| 10/31/2025 10/31/25 | For Sale | $1,495,000 | +26.7% | -- | |
| 07/02/2019 07/02/19 | Sold | $1,180,000 | -4.5% | -- | View Prior Sale |
| 06/02/2019 06/02/19 | Pending | -- | -- | -- | |
| 03/05/2019 03/05/19 | For Sale | $1,235,000 | -- | -- |
Source: Real Estate Board of New York (REBNY)
MLS Number: RLS20057614
- 220 E 67th St Unit 6J
- 220 E 67th St Unit 4A
- 220 E 67th St Unit 10A
- 220 E 67th St Unit 7-J
- 201 E 66th St Unit 14D
- 201 E 66th St Unit 16N
- 201 E 66th St Unit 7M
- 201 E 66th St Unit 4K
- 201 E 66th St Unit 2E
- 201 E 66th St Unit 8P
- 201 E 66th St Unit 7J
- 1160 3rd Ave Unit 17G
- 1160 3rd Ave Unit 11-K
- 200 E 66th St Unit E1005
- 200 E 66th St Unit PHA-2006
- 200 E 66th St Unit E1801
- 200 E 66th St Unit D603
- 200 E 66th St Unit C502
- 200 E 66th St Unit A1105
- 200 E 66th St Unit E307
- 240 E 67th St Unit PH
- 200 E 66th St Unit 1-26
- 200 E 66th St
- 200 E 66th St Unit B5-04
- 265 E 66th St Unit 32-G
- 265 E 66th St Unit 36-G
- 265 E 66th St Unit 37-E
- 300 E 69th St Unit ID1294661P
- 1310 2nd Ave Unit ID1224958P
- 1310 2nd Ave Unit ID1224955P
- 1310 2nd Ave Unit ID1224957P
- 903 Lexington Ave
- 300 E 64th St Unit 8C
- 214-228 E 63rd St
- 210 E 63rd St Unit 7C
- 220 E 63rd St Unit 6A
- 220 E 63rd St Unit 8J
- 1229 1st Ave
- 360 E 65th St Unit FL7-ID46
- 127 E 69th St Unit Retail

