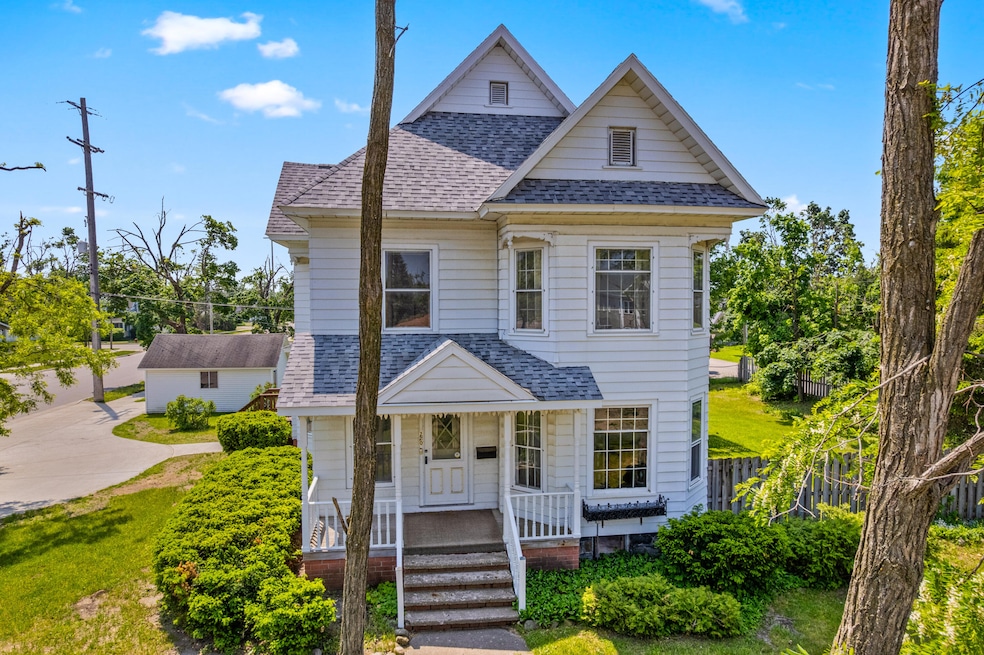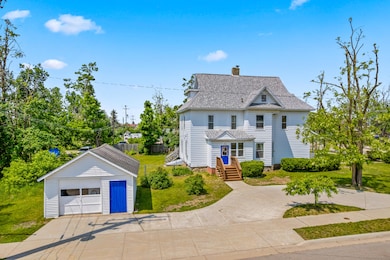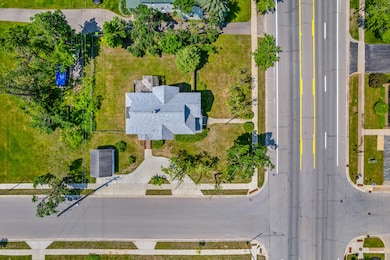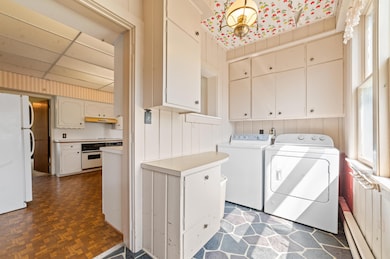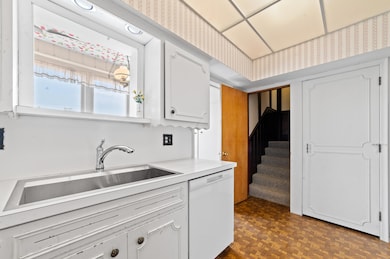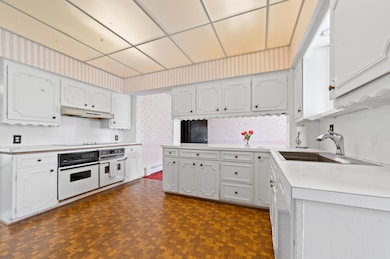220 E Main St Gaylord, MI 49735
Estimated payment $1,774/month
Highlights
- Deck
- No HOA
- Formal Dining Room
- Victorian Architecture
- First Floor Utility Room
- 1.5 Car Detached Garage
About This Lot
STEP INTO A PIECE OF GAYLORD HISTORY with this 1905 Victorian-style home, ideally situated right on Main Street in the heart of downtown. Main floor offers spacious eat-in kitchen; formal dining room; living room along with family room/office; laundry plus half bath. Both front and back staircases provide access to second floor where there is a primary suite along with three more bedrooms and full bath. And up the spiral staircase to third floor with spacious fun bedroom and bath. Whether you're looking for a primary residence, a charming B & B opportunity, or a unique commercial space, this one-of-a-kind property delivers. Enjoy walkable access to restaurants, shops, and year-round community events—location and character like this don't come along often!! NoW PRICED AT $299,000!!
Property Details
Property Type
- Land
Est. Annual Taxes
- $2,258
Year Built
- Built in 1905
Lot Details
- Lot Dimensions are 122' x 132'
- Fenced
- Landscaped
- Property is zoned C-2
Home Design
- Victorian Architecture
- Frame Construction
- Aluminum Siding
Interior Spaces
- 4,779 Sq Ft Home
- Gas Fireplace
- Family Room
- Living Room
- Formal Dining Room
- First Floor Utility Room
- Basement
- Crawl Space
Kitchen
- Built-In Oven
- Cooktop
- Dishwasher
Bedrooms and Bathrooms
- 5 Bedrooms
Laundry
- Laundry on main level
- Dryer
- Washer
Parking
- 1.5 Car Detached Garage
- Garage Door Opener
- Driveway
Utilities
- Baseboard Heating
- Hot Water Heating System
- Municipal Utilities District for Water and Sewer
- Cable TV Available
Listing and Financial Details
- Assessor Parcel Number 103-370-006-001-00
- Tax Block 6
Community Details
Overview
- No Home Owners Association
- T30n R3w Subdivision
Recreation
- Deck
Map
Home Values in the Area
Average Home Value in this Area
Tax History
| Year | Tax Paid | Tax Assessment Tax Assessment Total Assessment is a certain percentage of the fair market value that is determined by local assessors to be the total taxable value of land and additions on the property. | Land | Improvement |
|---|---|---|---|---|
| 2025 | $2,258 | $116,900 | $0 | $0 |
| 2024 | $2,258 | $103,800 | $0 | $0 |
| 2023 | $2,725 | $80,800 | $0 | $0 |
| 2022 | $2,683 | $69,300 | $0 | $0 |
| 2021 | $2,749 | $65,200 | $0 | $0 |
| 2020 | $2,793 | $62,500 | $0 | $0 |
| 2019 | $623 | $59,700 | $0 | $0 |
| 2018 | -- | $63,200 | $63,200 | $0 |
| 2017 | -- | $65,300 | $0 | $0 |
| 2016 | -- | $62,600 | $0 | $0 |
| 2013 | -- | $55,400 | $0 | $0 |
Property History
| Date | Event | Price | Change | Sq Ft Price |
|---|---|---|---|---|
| 09/22/2025 09/22/25 | Pending | -- | -- | -- |
| 08/13/2025 08/13/25 | Price Changed | $299,000 | -9.1% | $63 / Sq Ft |
| 06/18/2025 06/18/25 | For Sale | $329,000 | -- | $69 / Sq Ft |
Source: Water Wonderland Board of REALTORS®
MLS Number: 201835316
APN: 103-370-006-001-00
- 210 E Huron St
- 338 E Main St
- 402 E 1st St
- 321 N Maple Ave
- 211 W Petoskey St
- 448 E Felshaw St
- 549 E Sheldon St
- V/L114AC Michigan 32
- 423 N Court Ave
- 217 Berkshire Ln
- 206 Hayes Rd
- 415 N Illinois Ave
- 518 Classic Dr
- 917 N Ohio Ave
- 1043 Noirot St
- 899 S Summitview Dr
- 1177 Ted Dr
- 1275 Mankowski Rd
- 530 Five Lakes Rd
- V/L Morgan Rd
